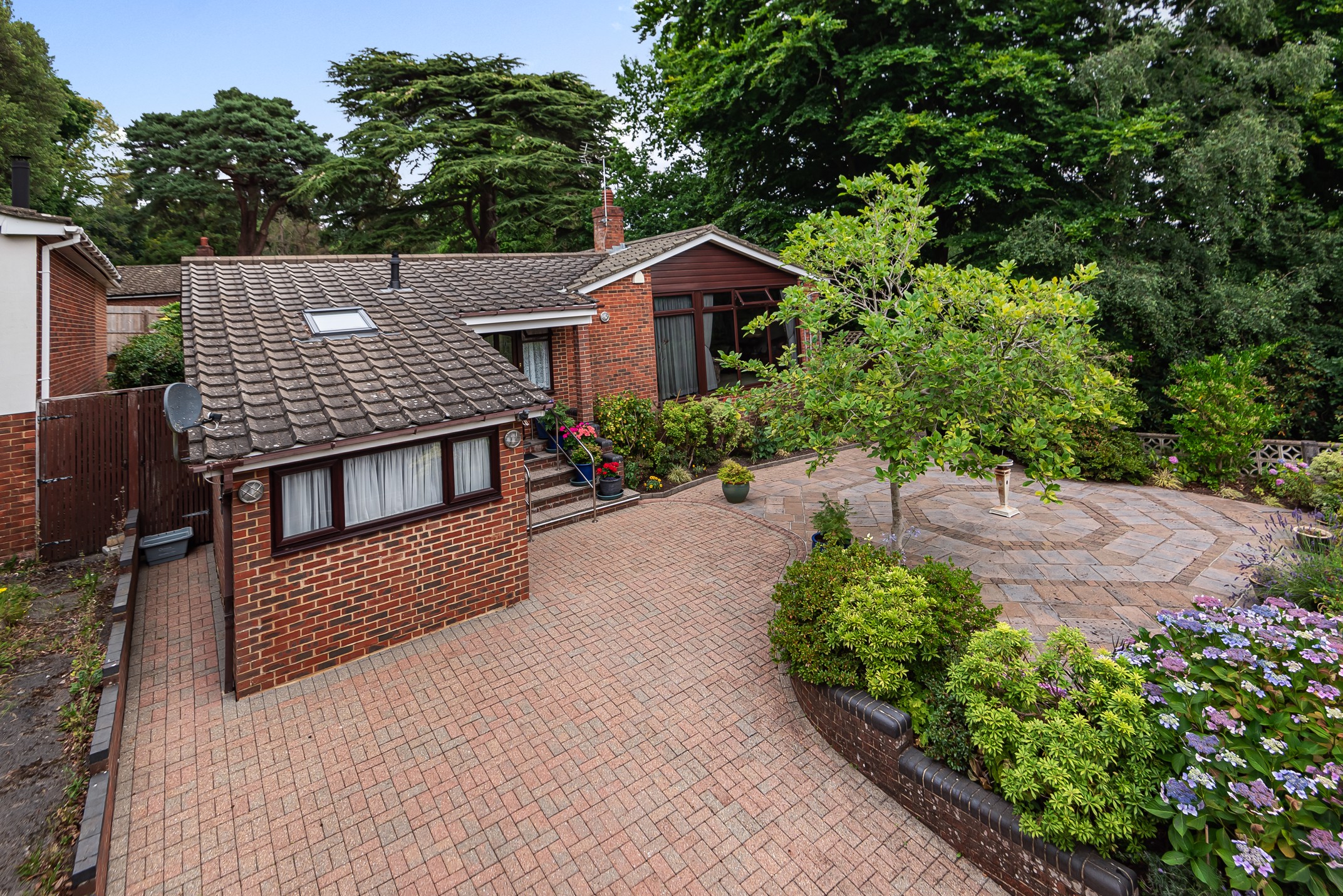This property is not currently available. It may be sold or temporarily removed from the market.
Bassett Green Drive, Southampton
£675,000
Property Features
- Spacious 4 Bedroom detached bungalow in sought after Bassett location
- Light airy modern fitted kitchen/breakfast room
- Separate sitting room and dining room
- Condenser boiler installed 2018 and cavity wall insulation
- Set in beautiful low maintenance private gardens with canvas garden room and pergola
- Garage converted into annex area with bedroom 4 and living area
- EPC RATING C (71)
Property Summary
Situated in the highly desirable area of Bassett, this well presented, four bedroomed detached bungalow offers a wealth of accommodation and storage. Entry from the front door, is the enclosed porch, with three full height storage cupboards, this leads to the inner hall with glazed door. From the inner hall there is access to the shower room, and study with fitted cupboards, bookshelves, and computer desk. The study, houses a large double door storage cupboard, and the boiler storage cupboard with light. and further over stairs storage cupboard. Bedroom four has fitted wardrobe, and under stairs storage cupboard. This room is remote from the other bedrooms, and would be suitable for a family member that wishes to have their own space to study and meet friends, also for family guests. The dining room is accessed from the inner hall or from the outer hall. The main, accommodation centres around the modern fully tiled kitchen, with integrated dishwasher -1200 stainless range cooker -900 stainless extractor, and quartz worktops. The breakfast room benefits from the same units and worktops, with a fitted wine chiller. Two king-size bedrooms and one generous single bedroom all with fully fitted wardrobes are to the rear of the property, alongside the modern fitted bathroom, with bath and shower enclosure. The sitting room and the dining room are to the front overlooking the front garden. The sitting room has a full height/width picture window, whilst the adjoining dining room window has full height single pane. French doors lead from the breakfast room into the rear garden and the all-weather garden room, with zip down sides/ windows, and power and light, with its own RCB board. The rear garden is paved on differing levels, with raised borders, all stocked with established shrubs. The side garden is planted up with established shrubs, and has a block built, tiled roof workshop, with power and light, and also has its own RCB board. There is a potting shed with power and light, and free-standing storage unit for garden tools. The front garden is planted to maximise privacy from the road, with established shrubs. There is a block paved driveway for two vehicles, and a further parking area to take either one vehicle or a caravan. There is access either side of the bungalow to the rear garden.
SUMMARY OF FEATURES:
Spacious 4 Bedrooms; Access either side of property; 2 Bathrooms; Fully alarmed; Cavity wall insulation; Worcester boiler fitted Nov 2018; Low maintenance gardens; Workshop & potting shed; Separate dining room & sitting room
GENERAL INFORMATION:
TENURE: Freehold; SERVICES: All mains services; LOCAL AUTHORITY: Southampton City Council; TAX BAND: E
DISTANCES:
Stoneham Golf Club - 0.5 miles; Southampton Sports Centre - 0.5 miles; Southampton Airport - 2.1 miles; Southampton General Hospital - 3.5 miles; Southampton Central Train Station - 4.5 miles; Southampton Civic Centre - 4.3 miles
SUMMARY OF FEATURES:
Spacious 4 Bedrooms; Access either side of property; 2 Bathrooms; Fully alarmed; Cavity wall insulation; Worcester boiler fitted Nov 2018; Low maintenance gardens; Workshop & potting shed; Separate dining room & sitting room
GENERAL INFORMATION:
TENURE: Freehold; SERVICES: All mains services; LOCAL AUTHORITY: Southampton City Council; TAX BAND: E
DISTANCES:
Stoneham Golf Club - 0.5 miles; Southampton Sports Centre - 0.5 miles; Southampton Airport - 2.1 miles; Southampton General Hospital - 3.5 miles; Southampton Central Train Station - 4.5 miles; Southampton Civic Centre - 4.3 miles




