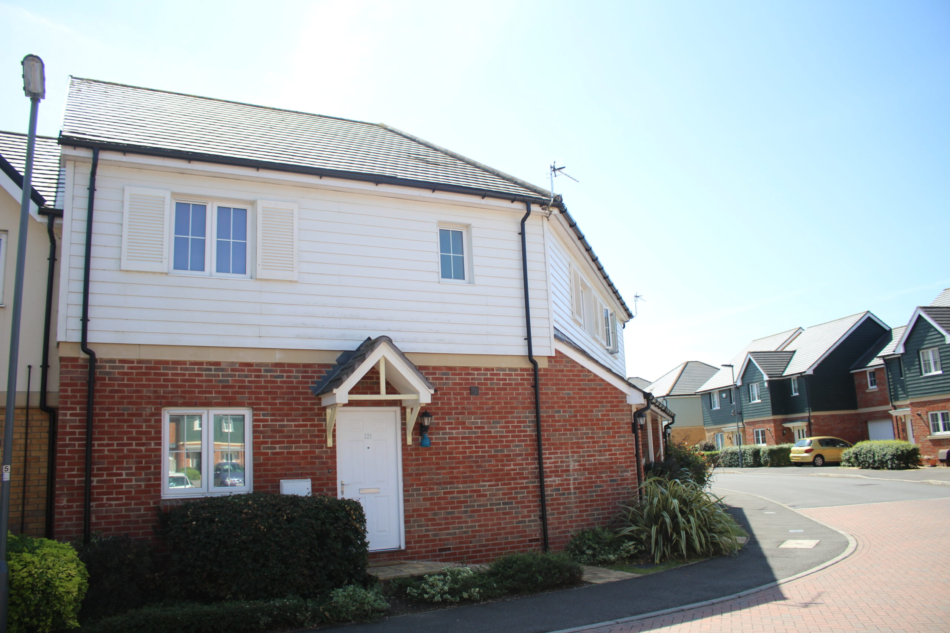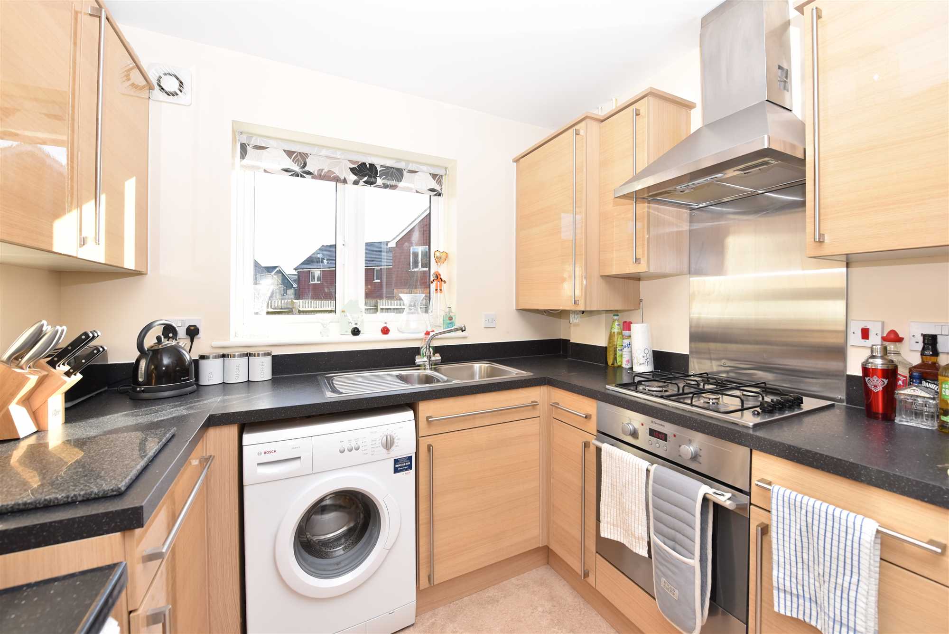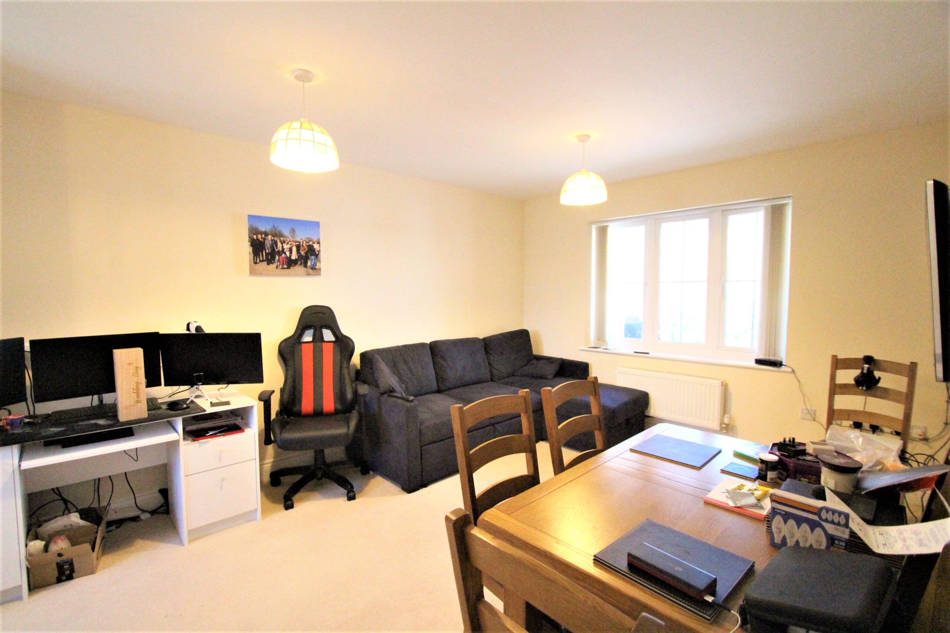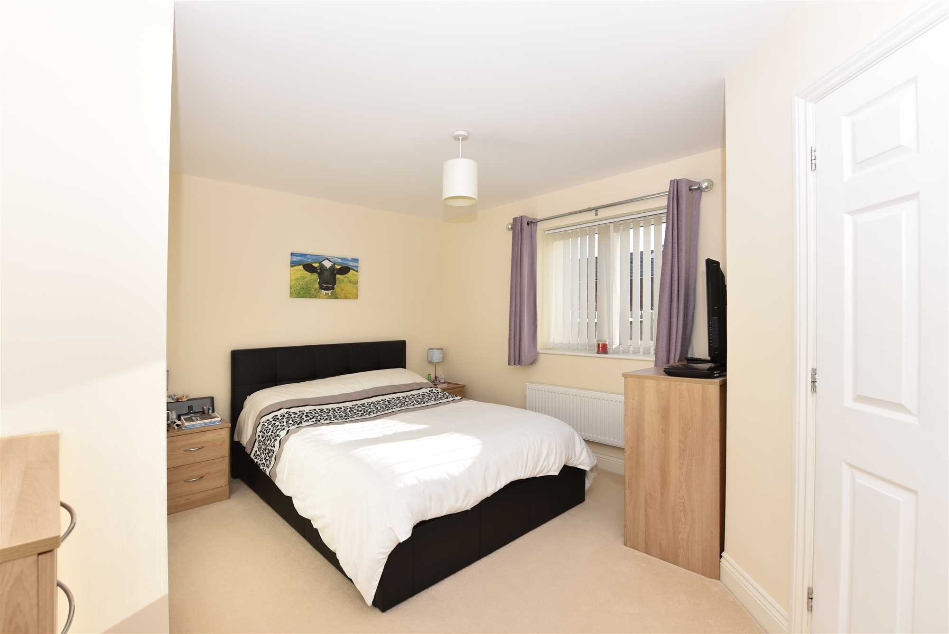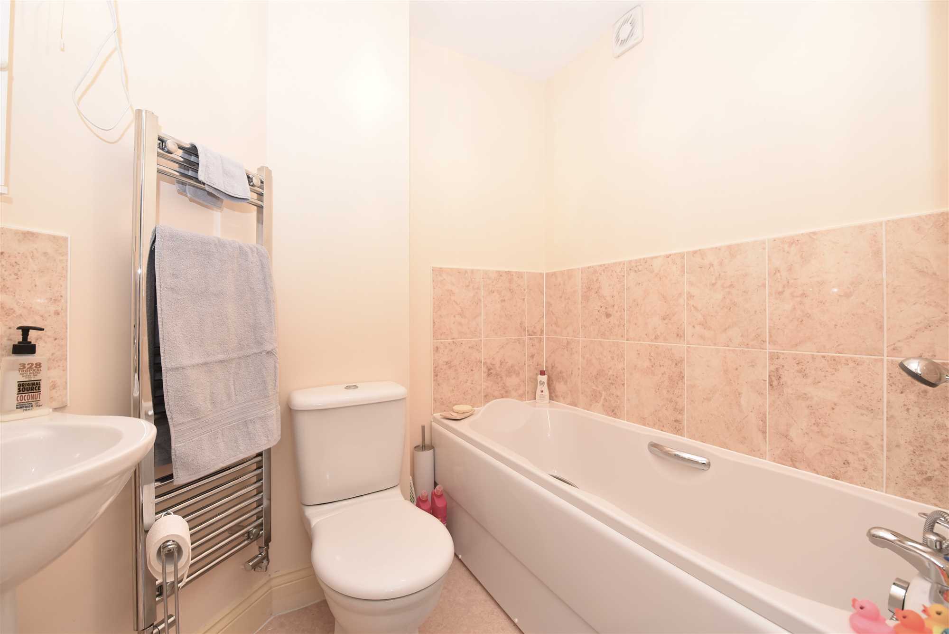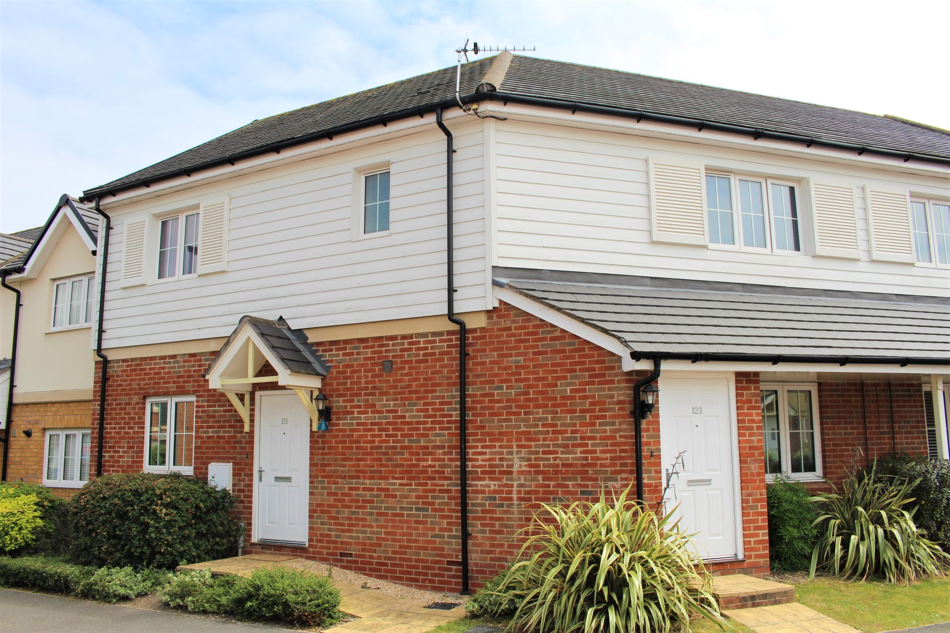Bedford Drive, Park Gate
Property Features
- Two bedroom ground floor apartment
- En-suite to master bedroom
- Communal garden
- Allocated parking and cycle storage
- Well located for local amenities
- EPC Rating C (79)
Property Summary
A spacious and well presented two bedroom ground floor apartment in the popular area of Park Gate. The modern kitchen benefits from ample fitted cupboards with fitted cooker, hob and extractor, whilst an opening leads to the sitting/dining room. The bedrooms are both of double proportions with an ensuite to bedroom 1 and separate bathroom. The property enjoys access to a rear enclosed communal garden, cycle storage facility and allocated parking to the rear of the property. Bedford Drive is well located with amenities of Park Gate, Locks Heath and Titchfield nearby, together with easy access to commuter routes from Swanwick Railway Station or the A/M27.
SUMMARY OF FEATURES:
Two bedroom ground floor apartment; Fitted kitchen; En-suite to master bedroom; Communal garden; Allocated parking and cycle storage; Well located for local amenities
GENERAL INFORMATION:
TENURE: Leasehold; SERVICES: All mains services; LOCAL AUTHORITY: Fareham Borough Council; TAX BAND; B
DISTANCES:
Titchfield - 0.9 miles; Locks Heath Shopping Centre - 1.4 miles; Park Gate amenities - 1.7 miles; Swanwick Train Station - 2.1 miles; M27, J9 - 2.5 miles; Whiteley Shopping Village - 3.6 miles
Full Details
Entrance Hall
Smooth finish to ceiling, door to front elevation, storage cupboard, radiator, doors to:
Open Plan Living Area (15' 10'' x 11' 6'' (4.82m x 3.50m))
Smooth finish to ceiling, double glazed window to front elevation radiator TV & phone points
Master bedroom (14' 7'' x 11' 2'' (4.44m x 3.40m))
Smooth finish to ceiling, double glazed window to rear elevation, built in wardrobes, radiator and door to en suite bathroom.
Bedroom 2 (10' 4'' x 9' 8'' (3.15m x 2.94m))
Smooth finish to ceiling, double glazed window to front elevation.
En-suite
Smooth finish to ceiling, shower cubicle, low level W.C pedestal wash handbasin,
heated towel rail, shaver point, tiling to principle areas.
Kitchen (8' 3'' x 6' 5'' (2.51m x 1.95m))
Smooth finish to ceiling, range of eye and base level units with rolltop work surfaces over, 1 1/2 sink and drainer, space for fridge freezer, integrated oven and gas hob with extractor over, plumbing and space for washing machine, tiled splashbacks and vinyl flooring.
Externally
Externally the property offers an enclosed communal garden, cycle storage area and allocated parking



