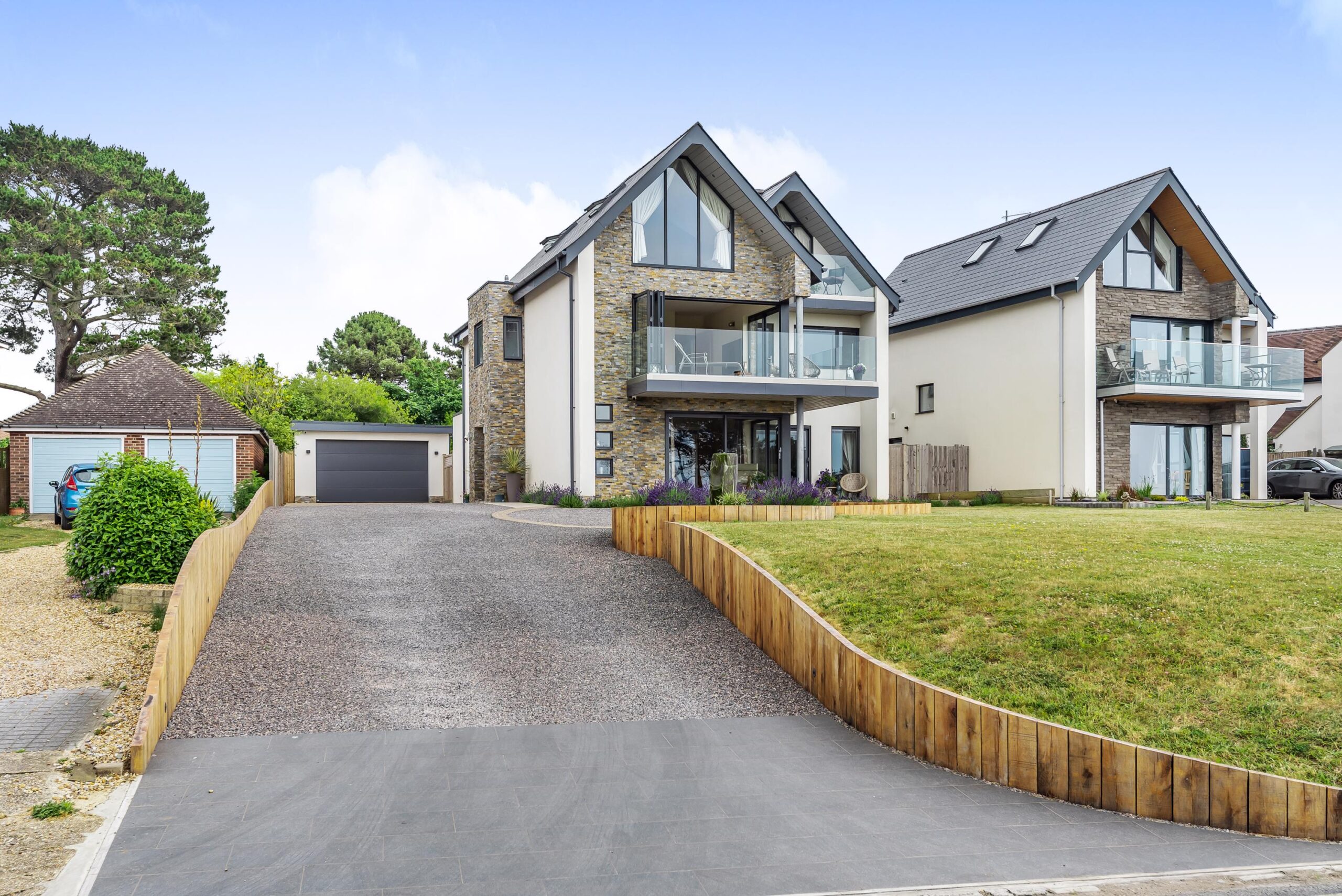This property is not currently available. It may be sold or temporarily removed from the market.
Crofton Lane, Hill Head
£1,750,000
Offers Over
Property Features
- Panoramic views across the Solent and beyond to the Isle of Wight
- Stunning interior over three floors
- Sought after location
- Beautifully landscaped gardens
- Garage and ample parking
- EPC Rating B (88)
Property Summary
Rarely does an opportunity arise to acquire such an exceptional residence, extending to in excess of 3000 square feet of exquisite accommodation, situated in a prime location overlooking the Solent and benefiting from panoramic water views, set in stunning gardens to both front and rear with superb areas for outdoor entertaining, in addition to a garage and extensive driveway parking.
2a Crofton Lane is truly stunning with both the exterior elevations and interior structure being quite striking. My clients constructed the property in 2018 to an exacting specification with no expense spared in its construction, fixtures or fittings. It is apparent as soon as you enter the property that this is no ordinary home; You enter via a large powder coated aluminium door to a vast reception hall, with Karndean flooring and curved walls. The two reception rooms, situated to the front of the property, have glorious waterside views, and large sliding patio doors to a porcelain terrace - an idyllic place to relax. The kitchen/breakfast room is impressive, extending some 30ft in length, situated to the rear with bifold doors opening to the beautifully landscaped rear garden, fitted with ample painted oak fronted shaker style cupboards with peninsula unit and quartz worktops, in addition to an excellent range of appliances. A pocket door leads to a utility room with matching cupboards. On the first floor are three bedrooms, two of which have ensuite facilities. A second sitting room is situated on this floor with glazed windows and bi fold doors extending to 2 sides of the room and leading in turn to a wraparound balcony with glass balustrade affording spectacular panoramic views across the Solent. A beautifully fitted contemporary bathroom with tear drop resin bath, curved glass wash hand basin with curved walnut drawers under and a walk in shower with drencher completes the first floor. On the second floor is the magnificent master bedroom suite with glorious views from both the covered balcony and the glazed gable window; the suite also benefits from a stunning ensuite bathroom with an egg bath and a separate, generous dressing room, fully fitted with wardrobe cupboards, dressing table, drawers and shelves. There is also a 5th bedroom on this floor overlooking the garden.
The property is approached via a sweeping driveway with light oak wave shaped sleepers reminiscent of the adjacent sea and a large expanse of lawn with a beautiful water feature. A porcelain pathway leads to the front door. The adjacent garage has a work bench and butler's sink with a pedestrian door to the rear garden. The rear garden has been thoughtfully designed with a large porcelain terrace immediately adjacent to the rear of the property. A stone block meandering pathway leads up the garden to a gazebo with power in place for a hot tub and a gorgeous oval breeze house, perfect for entertaining throughout the year with heaters, power and USB ports. The garden is mainly laid to lawn with various specimen trees.
Hill Head is one of the region’s most sought-after locations, offering its own sailing club, beach and nature reserve. The area is ideal for those with an affinity with the water with The Solent offering excellent sailing facilities. Nature lovers will also not be disappointed as Titchfield Haven office some beautiful countryside walks. The area has a small range of facilities, with local amenities found at nearby Stubbington and Titchfield villages. More comprehensive facilities to be found at Fareham, Portsmouth or Southampton. For commuters rail links can be found at Fareham or at Southampton Airport Parkway with the latter running trains to London Waterloo in under over an hour. Titchfield Haven National Nature Reserve is nearby covering some 369 acres of the Lower Meon Valley where one can enjoy a relaxing walk and see a variety of wetland habitats containing a wealth of wildlife.
SUMMARY OF FEATURES:
Stunning contemporary interior; Glorious panoramic views across the Solent and beyond to the Isle of Wight; Karndean Auckland Oak flooring and underfloor heating to ground floor; Impressive kitchen with appliances to include Kenwood range cooker, dishwasher, larder fridge and larder freezer; Contemporary oak doors throughout; Powder coated aluminium coated doors, windows, soffits and facias; Internal blinds to bi-fold doors, sliding patios doors and some windows; Underfloor heating to first floor sitting room with Karndean flooring; Wrap around first floor balcony, additional balcony on second floor, both with glass balustrade; Stunning contemporary bathrooms throughout; Solar panels providing hot water and electricity; Worcester boiler; Water softener; CCTV with 6 cameras; Build zone certificate valid until 14th August 2028; Garage with work bench and shelves, butlers sink and Mira shower over; Electric aluminium garage door; Stunning gardens to both front and back; Two garden sheds
GENERAL INFORMATION:
TENURE: Freehold; SERVICES: Mains gas, electricity, water, drainage and solar panels; LOCAL AUTHORITY: Fareham Borough Council; TAX BAND: G
DISTANCES:
Fareham Train Station - 4.1 miles; Stubbington Village - 1 mile; Titchfield Village - 3 miles




