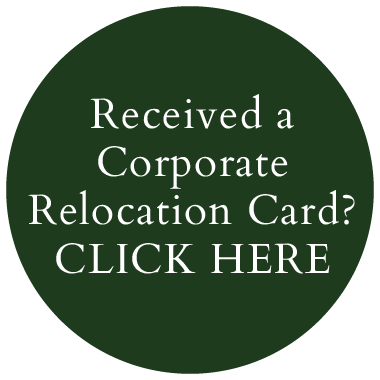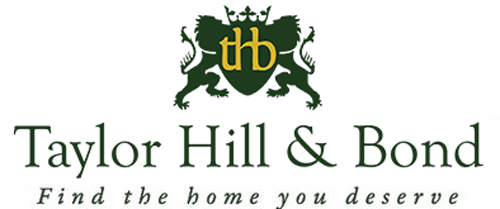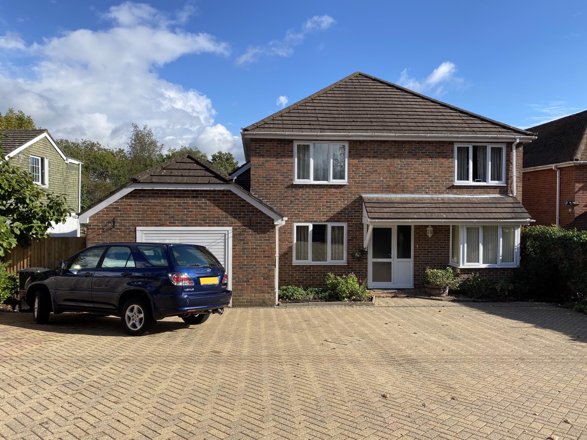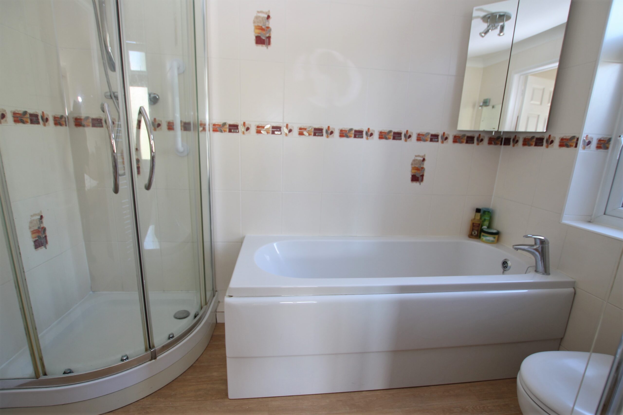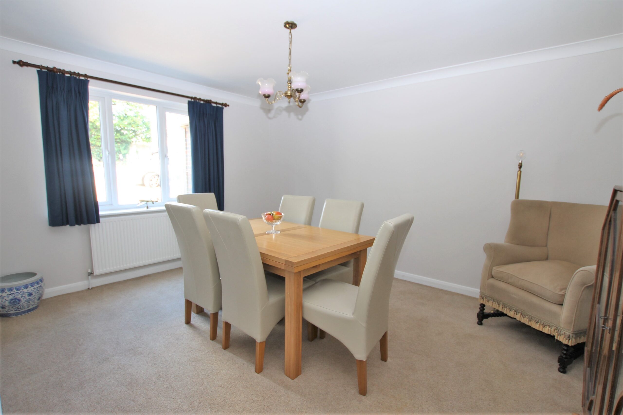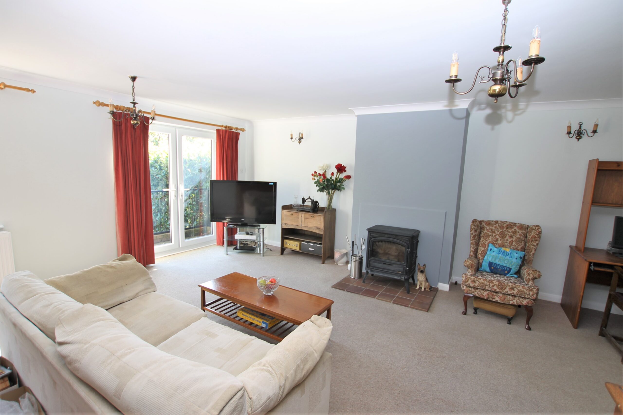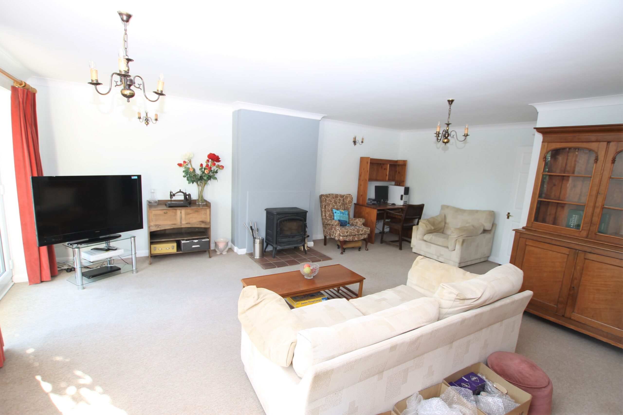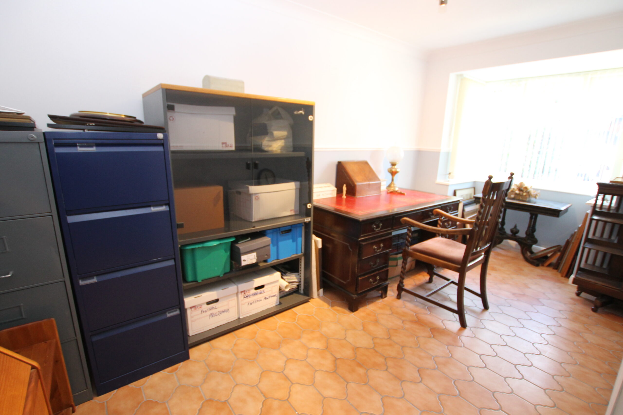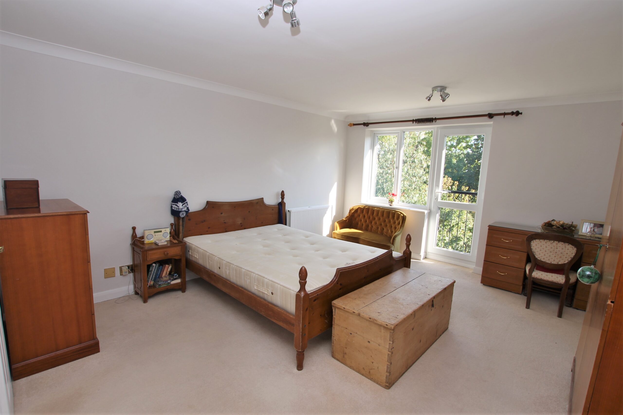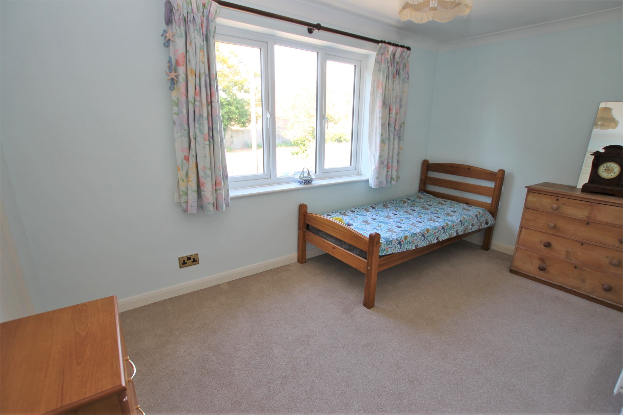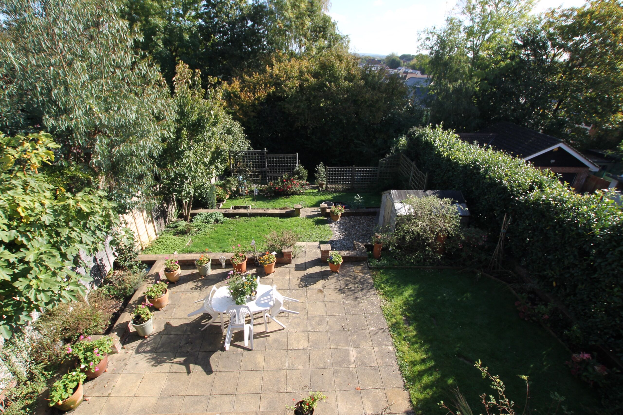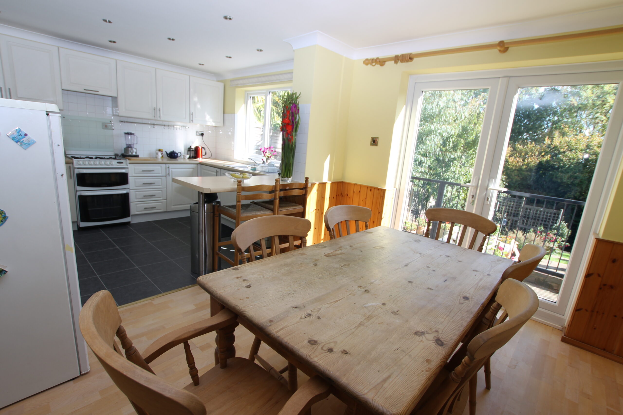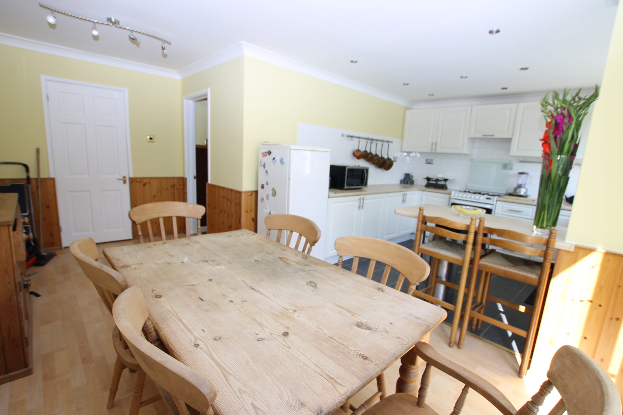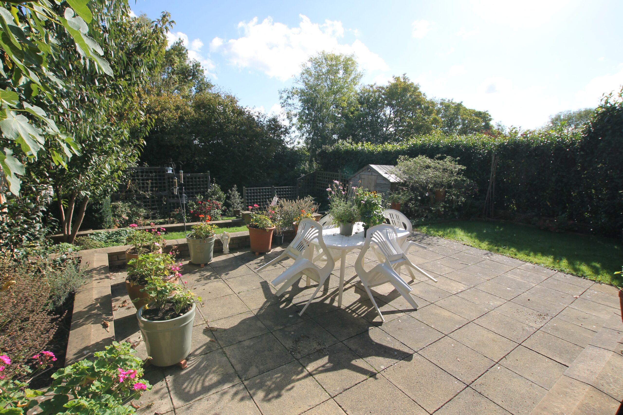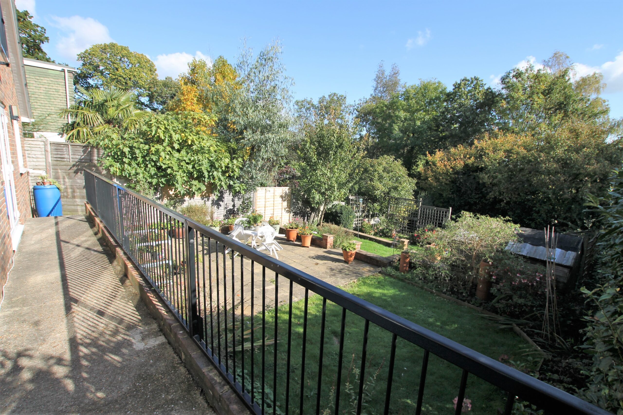This property is not currently available. It may be sold or temporarily removed from the market.
Dodwell Lane, Bursledon
£1,950 pcm
Property Features
- Deceptively spacious 4 bedroom detached family house with 3 reception rooms
- Open plan kitchen/breakfast room
- Elevated position with far reaching views to the rear
- Larger than standard sized garage and ample car hardstanding
- Family Bathroom and en-suite bathroom to master bedroom with ground floor cloaks
- EPC Rating TBC
- Utility room
- Unfurnished
- Available now
- Pet considered
- EPC EER: C
Property Summary
**AVAILABLE NOW**A spacious four bedroom detached family house with garage & ample driveway parking, enjoying an elevated position with far reaching views to the rear. The property, built in the 1990's, offers excellent accommodation with generously proportioned rooms throughout. A spacious hallway with feature staircase, leads to a large open plan kitchen/breakfast room with utility room & sitting room opening onto the terrace to the rear. The large L-shaped sitting room (21' x 17'7") centres around a log burner & also opens to the rear garden. The ground floor is completed by a separate dining room, study & cloakroom. To the first floor are the four bedrooms, two of which offer Juliet balconies to the rear, with the master also benefiting from an ensuite bathroom. There is also a family bathroom. Outside to the front is a large block pavia driveway leading to the attached garage with side pedestrian access to the fully enclosed mature terraced rear garden enjoying a paved sun terrace, areas of lawn & well stocked borders.
Essentially unfurnished with some potential flexibility with the furniture in situ .
SUMMARY OF FEATURES:
Spacious 4 bedroom detached family house; Open plan kitchen/breakfast room; Elevated position with far reaching views to the rear; Garage and ample car hardstanding; 3 reception rooms; Family Bathroom and en-suite bathroom to master bedroom
GENERAL INFORMATION:
TENURE: Freehold; SERVICES: Mains gas, electricity, water and drainage; LOCAL AUTHORITY: Eastleigh Borough Council; TAX BAND: E
DISTANCES:
J8, M27 - 0.5 miles; Tesco Superstore - 1 mile; Hedge End Retail Park - 1.8 miles
Essentially unfurnished with some potential flexibility with the furniture in situ .
SUMMARY OF FEATURES:
Spacious 4 bedroom detached family house; Open plan kitchen/breakfast room; Elevated position with far reaching views to the rear; Garage and ample car hardstanding; 3 reception rooms; Family Bathroom and en-suite bathroom to master bedroom
GENERAL INFORMATION:
TENURE: Freehold; SERVICES: Mains gas, electricity, water and drainage; LOCAL AUTHORITY: Eastleigh Borough Council; TAX BAND: E
DISTANCES:
J8, M27 - 0.5 miles; Tesco Superstore - 1 mile; Hedge End Retail Park - 1.8 miles
