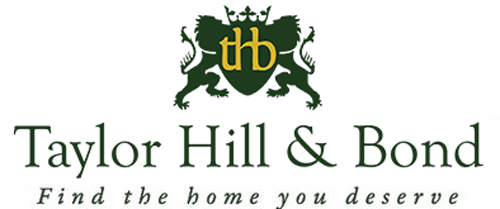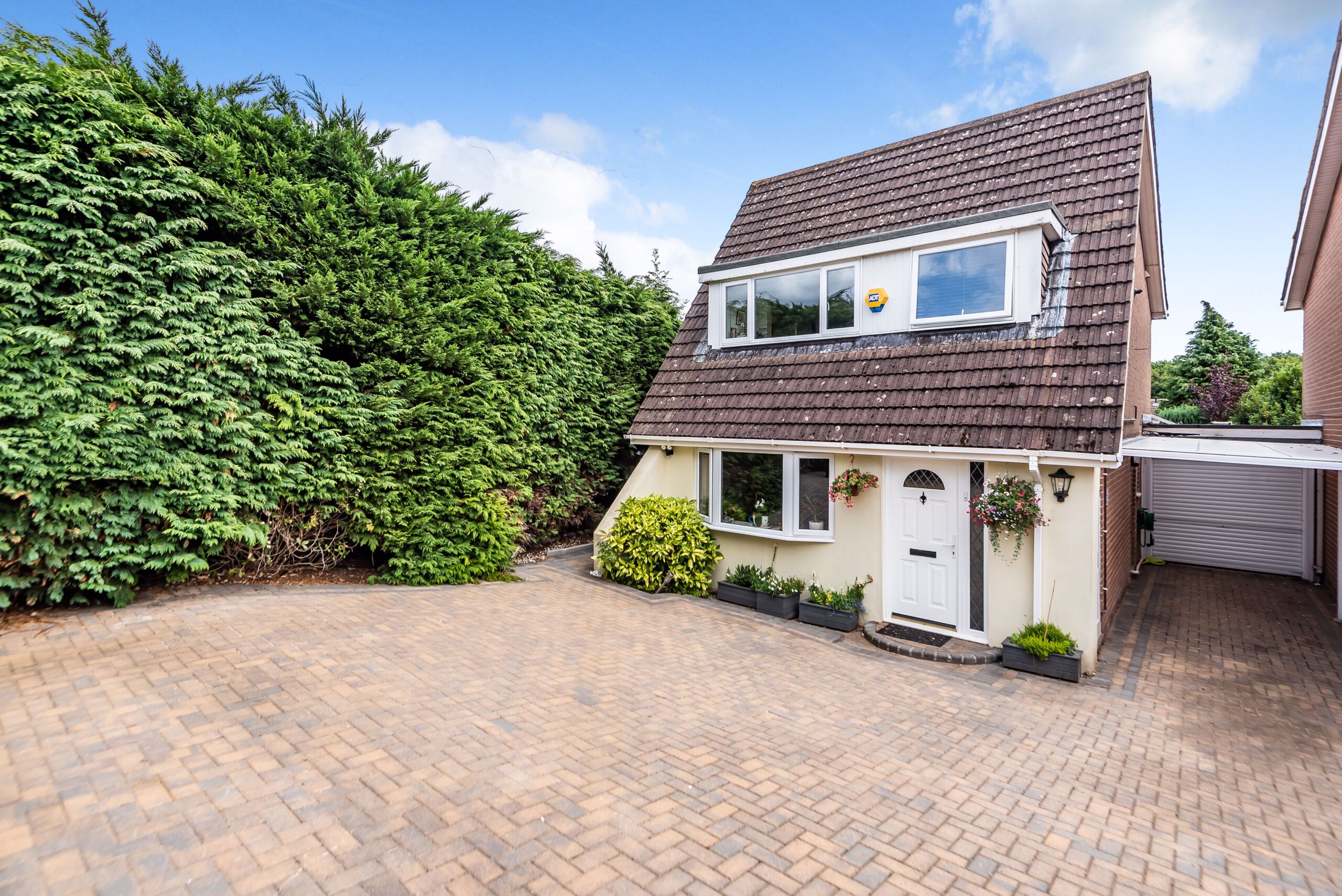This property is not currently available. It may be sold or temporarily removed from the market.
Gaylyn Way, Fareham
£440,000
Guide Price
Property Features
- Cul-de-sac location.
- Ample parking, car port and garage.
- Newly fitted Kitchen in 2021.
- Worcester boiler fitted in 2020.
- Superb independent office.
- EPC Rating D (56)
Property Summary
Situated in an extremely sought-after residential location and tucked away at the head of a quiet cul-de-sac, a deceptively spacious and much-loved family home that has been the subject of further improvements by my clients during their 10 years of ownership. The property is approached via a block paved driveway providing parking for several cars leading to a carport, which in turn leads to the garage. An entrance porch gives access to the house. There is an additional side porch which leads to a spacious Office, perfect if working from home; the office also has direct access to the house. The property benefits from three reception rooms, with the Sitting Room in a particular being of generous proportions and centring on an electric fire with wooden surround. The Kitchen is stunning, refitted in 2021, and which benefits from extensive cupboards and a range of integrated appliances. An archway leads to the Dining Room. Additionally thre is a good sized Cloakroom with a shower. Both the Dining Room and Kitchen have sliding patio doors leading to a glorious Orangery. This is a superb space with Karndean flooring and gives access to the garden. Upstairs are three bedrooms, two of which are of double proportions with fitted wardrobe cupboards. The Family Bathroom with shower completes the first floor. The rear garden is private with a paved terrace immediately adjacent to the rear of the property. The remainder is laid to lawn with mature shrubs and trees.
SUMMARY OF FEATURES:
Deceptively spacious; Immaculate throughout; Kitchen replaced in summer of 2021 with integral appliances to include double oven/grill, dishwasher, 5 ring gas hob and wine cooler; Orangery added 3 years ago with Karndean flooring; Worcester boiler replaced in 2020 and serviced annually; Superb independent office with own entrance porch added in 2020; Driveway block paved in 2020 providing ample parking; Roller shutter door added to garage in 2021; Sauna in garage; Sought after residential location
GENERAL INFORMATION:
TENURE: Freehold; SERVICES: Mains gas, electricity, water and drainage; LOCAL AUTHORITY: Fareham Borough Council; TAX BAND: D
DISTANCES:
Titchfield Village – 1 mile; Fareham Train Station - 1.6 miles; Stubbington Village – 2.1 miles; Southampton Airport Parkway – 11.7 miles




