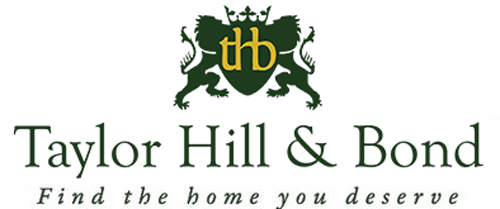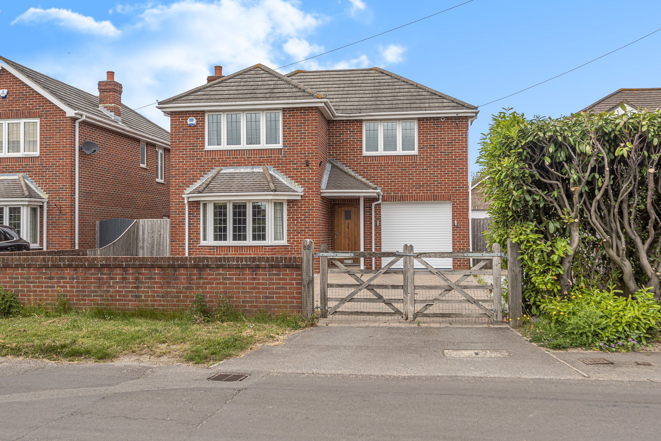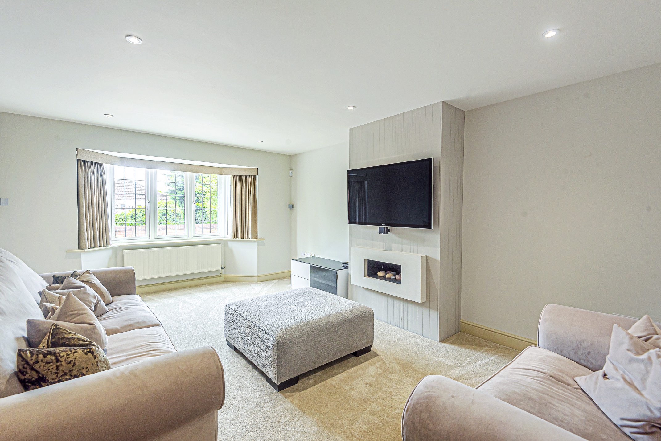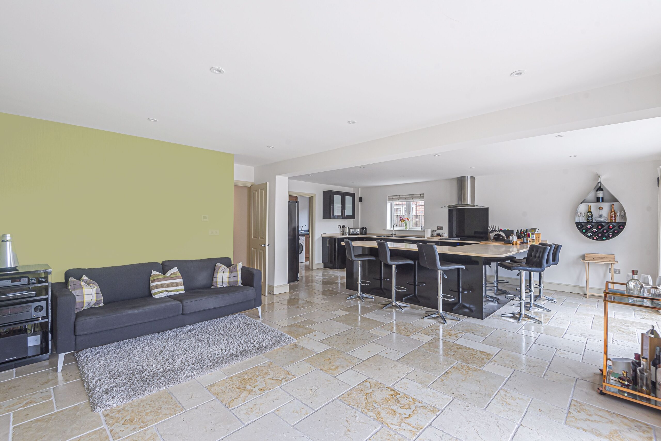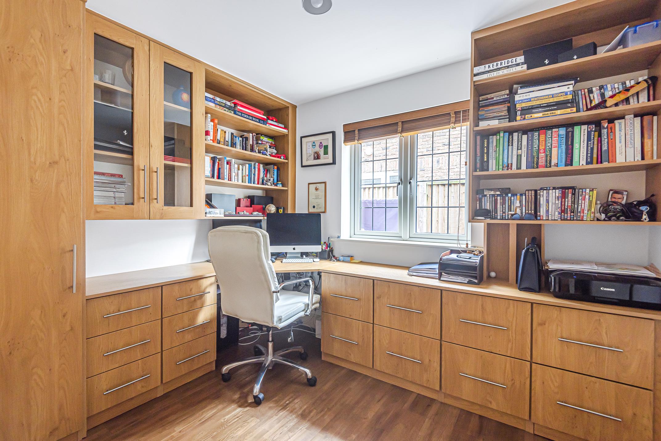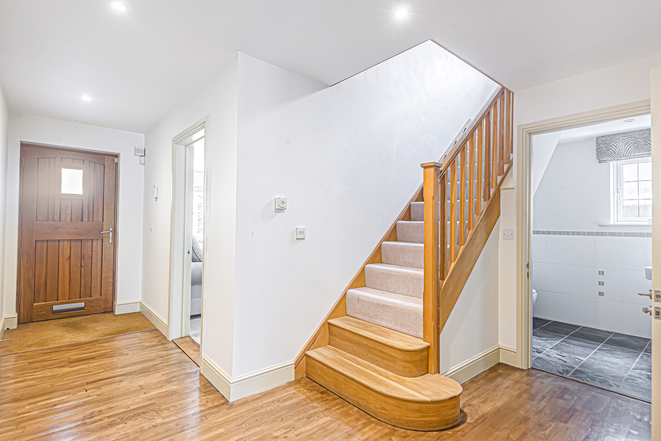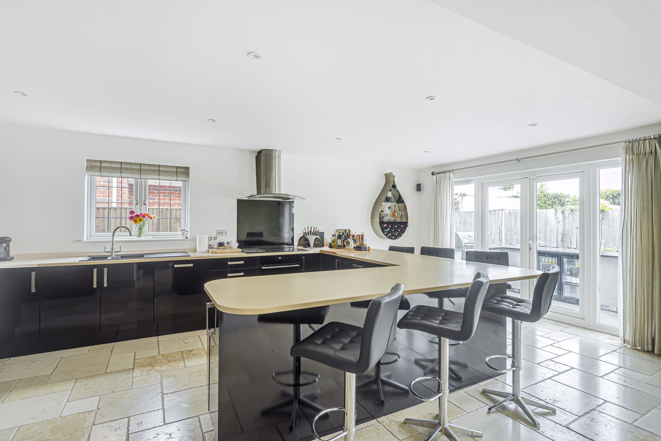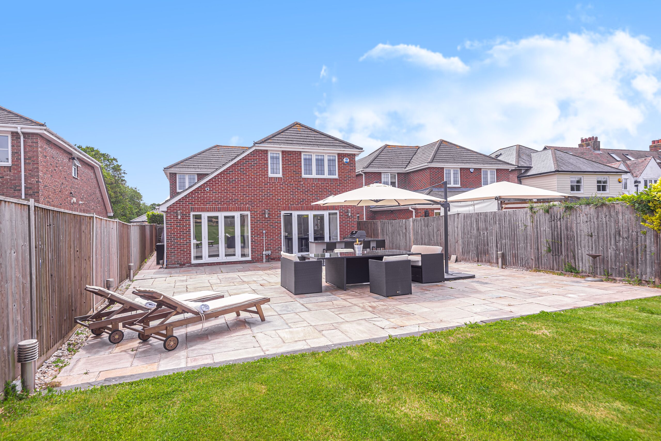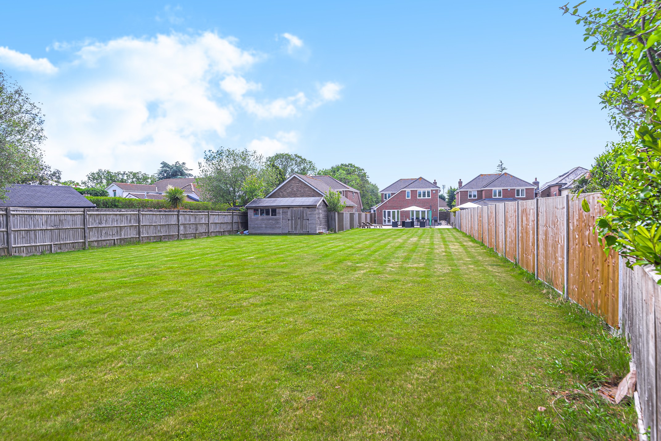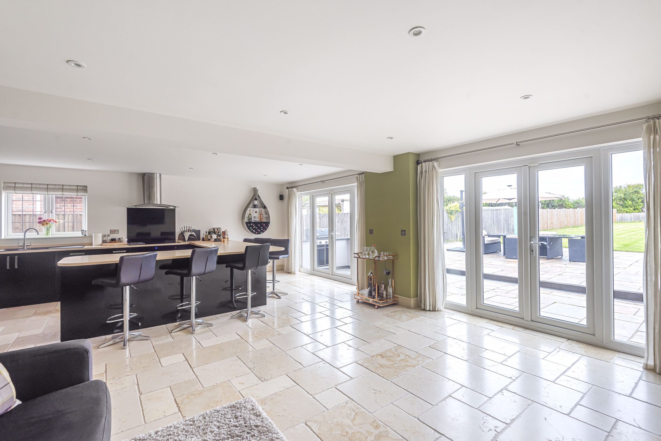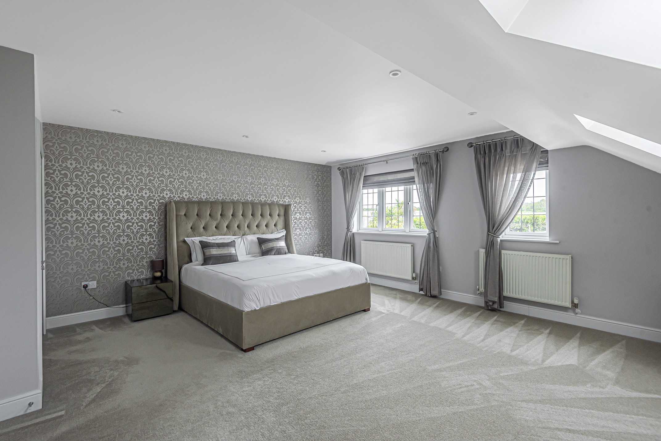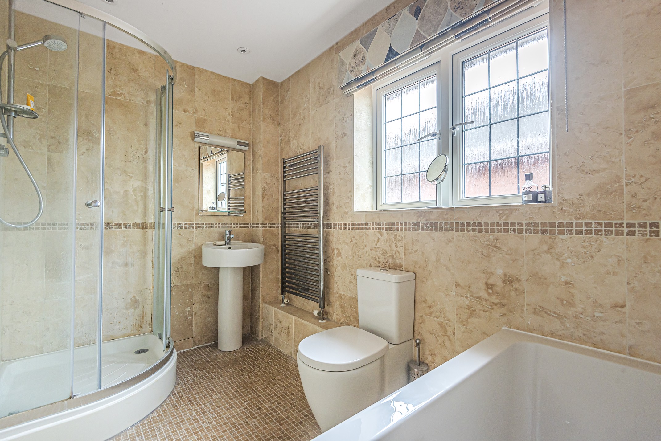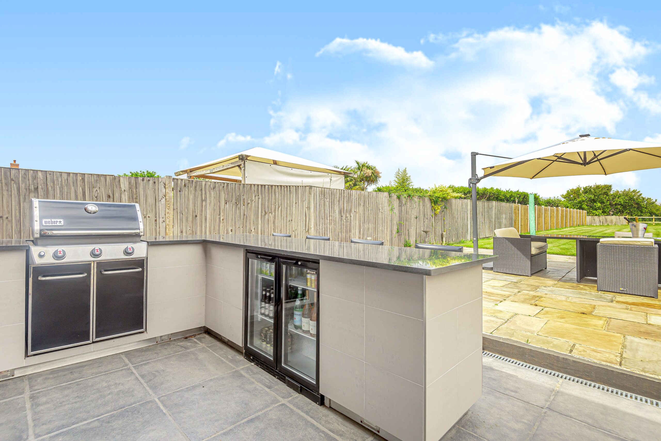This property is not currently available. It may be sold or temporarily removed from the market.
Greenaway Lane, Warsash
£995,000
Guide Price
Property Features
- 2400 sq ft of immaculate accommodation.
- Fully fitted Study furniture.
- Alarm system and 6 CCTV cameras.
- Underfloor heating to Kitchen and Family Bathroom.
- High specification Kitchen appliances.
- Glorious gardens extending to over quarter of an acre.
- EPC Rating C (72).
Property Summary
Situated in an extremely sought after location along a quiet no through lane, a spacious family home, originally constructed in 2004, extending to 2400 sq ft. On entering the house the feeling of light and space is immediately apparent and the accommodation throughout is immaculate. The Sitting Room is generous in size and features an attractive bay window and centres on a contemporary gas pebble effect fire with stone surround. The Hallway has been laid with engineered oak and there is a large coat cupboard and a door leading to the integral garage. The Study also features engineered oak flooring and benefits from extensive fitted furniture ready for someone needing to work from home. To the rear of the house, overlooking the garden, there is a stunning live-in Kitchen/Dining/Family room which has been superbly fitted with ample cupboards, a large breakfast bar with corian worktops and a range of high specification appliances. Upstairs are four double bedrooms, all benefitting from wardrobe cupboards, and Bedroom 1 is particularly well proportioned extending to over 18 ft. To the front the house is approached via a block paved driveway providing parking for four cars, there is immediate access to the garage and gated side access on both sides. The rear garden is superb and features a stylish lifestyle BBQ and bar area with large terraces perfect for entertaining and relaxing, there is a large area of lawn and tucked away there is also a large wooden gardeners shed providing excellent storage.
Warsash is a charming maritime village which is home to the Hook Nature Reserve, a 500-acre inter-tidal area and is also one of the most popular centres for sailing enthusiasts on the South Coast with a well subscribed Sailing Club and the Royal Southern and Royal Southampton Yacht Clubs nearby. There are links to Hamble Village via a ferry for pedestrians and cyclists where you can access the Royal Victoria Country Park.
The centres of Southampton and Portsmouth are approximately 9 and 13 miles away respectively and both offer excellent shopping facilities. Junction 8 of the M27 is only 4 miles linking to the M3 for London and the Cathedral City of Winchester and Southampton Parkway Station connecting to London Waterloo in one hour and ten minutes is 8 miles away. With regard to schooling, Hook with Warsash Primary School and Brookfield Community School are nearby.
SUMMARY OF FEATURES:
Alarm system and CCTV with 6 cameras; Single garage with power and light and 1 CCTV camera; Electric roller door to garage installed in 2014; Glow worm boiler, serviced annually; Underfloor heating to Kitchen and Family Bathroom; Kitchen appliances to include Siemens induction hob, Samsung oven, Neff dishwasher and Rangemaster wine fridge; Space for washing machine in Utility Room; High pressurised water system; Large airing cupboard and eaves storage; Part boarded loft with light; Granite worktop to BBQ bar; Outside lights and power.
GENERAL INFORMATION:
TENURE: Freehold; SERVICES: All mains services; LOCAL AUTHORITY: Fareham Borough Council; TAX BAND: F
DISTANCES:
Warsash village – 0.5 miles; River Hamble – 1 mile; Holly Hill Woodland Park – 1 mile; Holly Hill Leisure Centre – 1 miles; Brookfield Community School – 1 mile
Warsash is a charming maritime village which is home to the Hook Nature Reserve, a 500-acre inter-tidal area and is also one of the most popular centres for sailing enthusiasts on the South Coast with a well subscribed Sailing Club and the Royal Southern and Royal Southampton Yacht Clubs nearby. There are links to Hamble Village via a ferry for pedestrians and cyclists where you can access the Royal Victoria Country Park.
The centres of Southampton and Portsmouth are approximately 9 and 13 miles away respectively and both offer excellent shopping facilities. Junction 8 of the M27 is only 4 miles linking to the M3 for London and the Cathedral City of Winchester and Southampton Parkway Station connecting to London Waterloo in one hour and ten minutes is 8 miles away. With regard to schooling, Hook with Warsash Primary School and Brookfield Community School are nearby.
SUMMARY OF FEATURES:
Alarm system and CCTV with 6 cameras; Single garage with power and light and 1 CCTV camera; Electric roller door to garage installed in 2014; Glow worm boiler, serviced annually; Underfloor heating to Kitchen and Family Bathroom; Kitchen appliances to include Siemens induction hob, Samsung oven, Neff dishwasher and Rangemaster wine fridge; Space for washing machine in Utility Room; High pressurised water system; Large airing cupboard and eaves storage; Part boarded loft with light; Granite worktop to BBQ bar; Outside lights and power.
GENERAL INFORMATION:
TENURE: Freehold; SERVICES: All mains services; LOCAL AUTHORITY: Fareham Borough Council; TAX BAND: F
DISTANCES:
Warsash village – 0.5 miles; River Hamble – 1 mile; Holly Hill Woodland Park – 1 mile; Holly Hill Leisure Centre – 1 miles; Brookfield Community School – 1 mile
Full Details
Entrance Hall
Living Room (19' 4'' x 12' 8'' (5.89m x 3.86m))
Cloakroom (6' 8'' x 5' 10'' (2.03m x 1.78m))
Study (9' 11'' x 8' 3'' (3.02m x 2.51m))
Kitchen/Dining/Family Room (25' 3'' x 16' 2'' (7.7m x 4.93m) 12'9 (3.88m) x 5' (4.92m))
Utility room (9' 0'' x 5' 4'' (2.74m x 1.63m))
First Floor Landing
Master bedroom (18' 2'' x 16' 2'' (5.54m x 4.93m))
Bedroom Two (17' 10'' x 12' 8'' (5.44m x 3.86m))
En-suite
Bedroom Three (14' 3'' x 8' 3'' (4.34m x 2.51m))
Bedroom Three (14' 3'' x 8' 3'' (4.34m x 2.51m))
Bedroom Four (10' 8'' x 9' 1'' (3.25m x 2.77m))
Walk In Airing Cupboard

