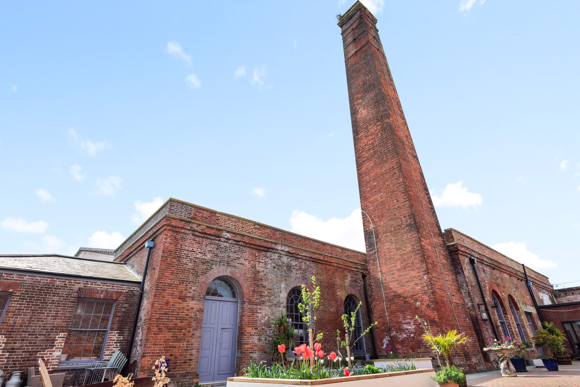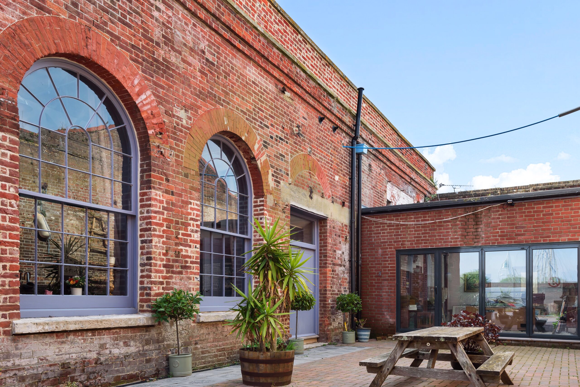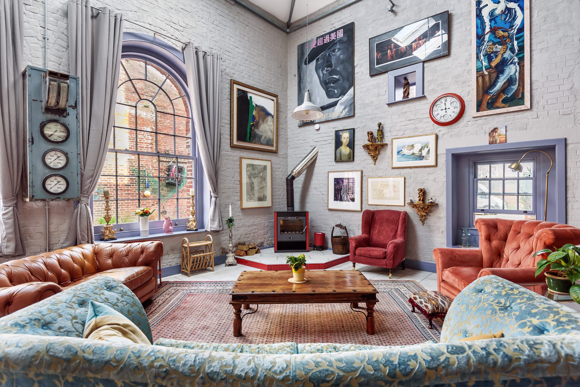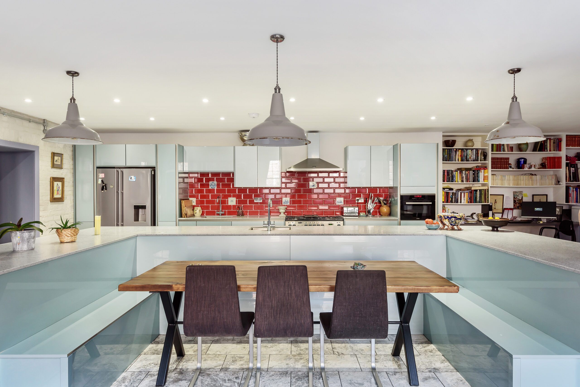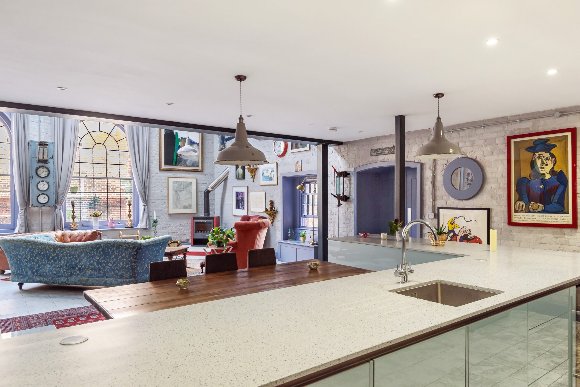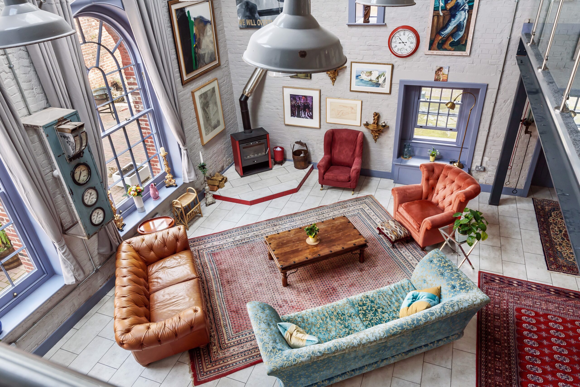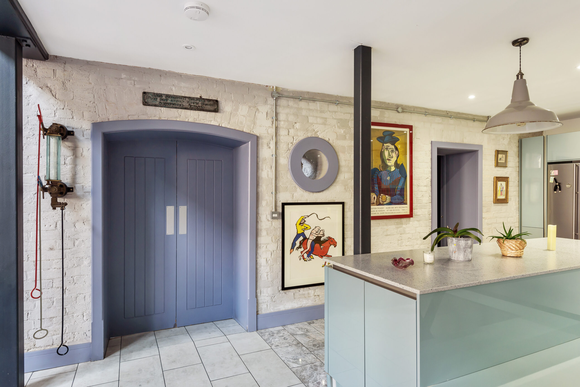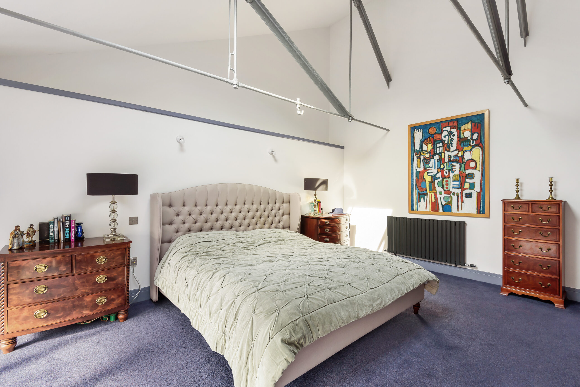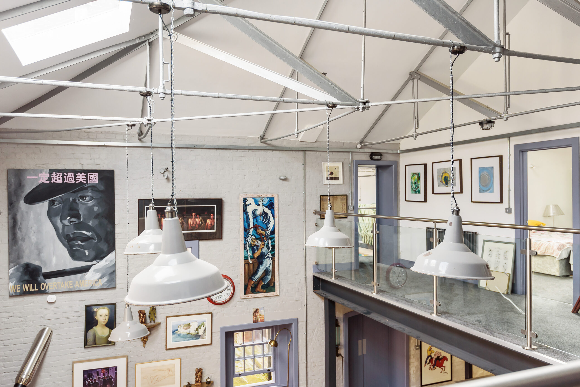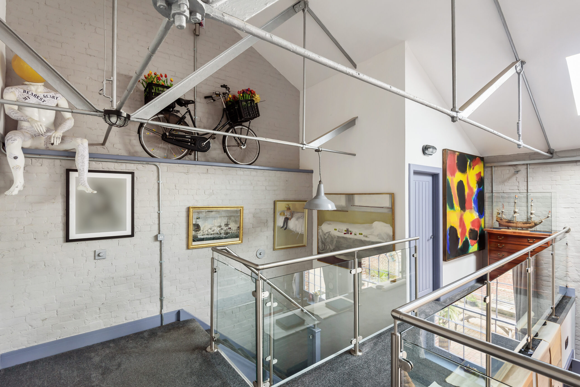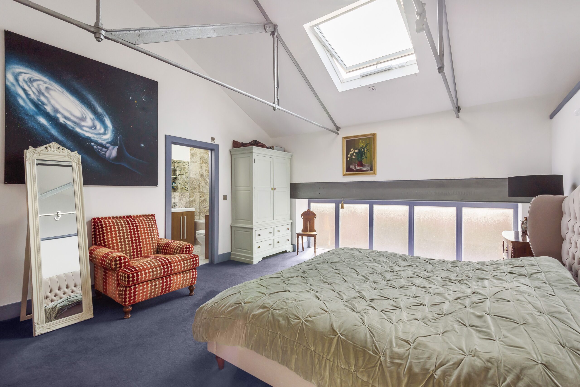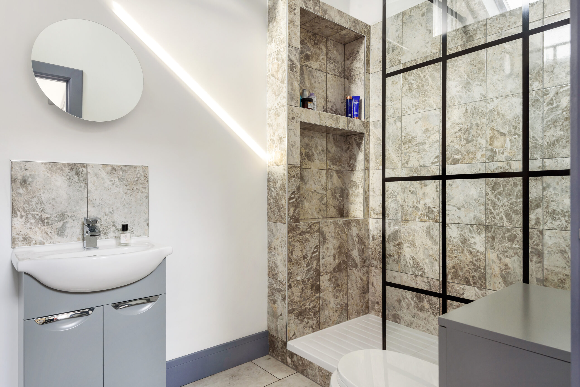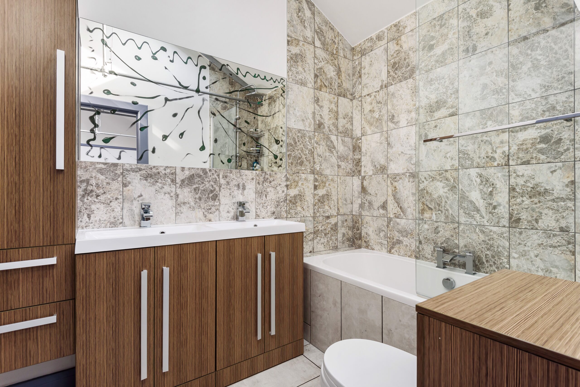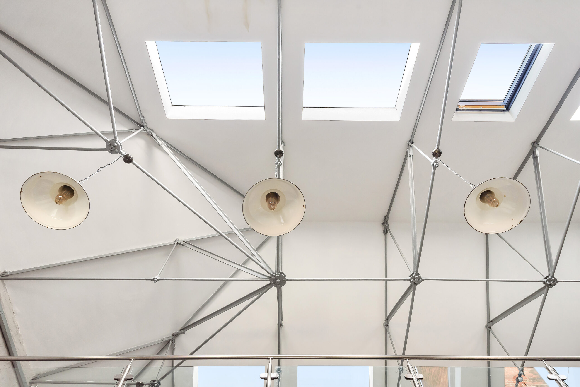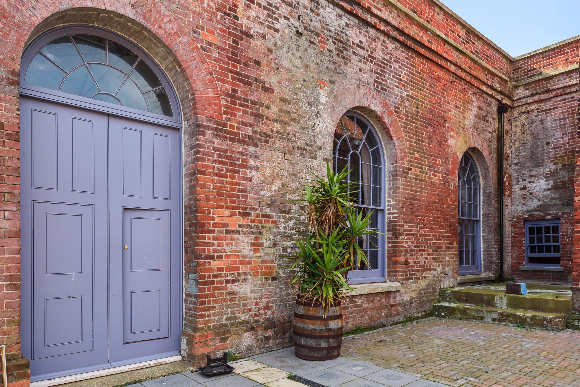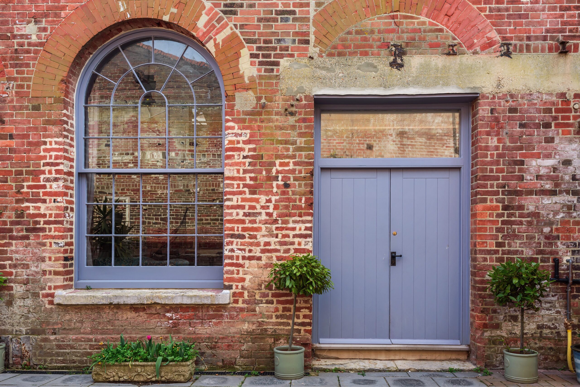This property is not currently available. It may be sold or temporarily removed from the market.
Haslar Road, Gosport
£1,250,000
Guide Price
Property Features
- Stunning interior of over 6000 square feet
- Currently 2 bedrooms both ensuite with a further 2 ensuite bedrooms proposed
- Impressive open plan reception areas with mezzanines and double height ceilings
- Extensive cupboards to kitchen with corian worktops and appliances
- Proposed four car barn and proposed 1 bedroom cottage
- Walking distance to amenities and marina facilities
Property Summary
A truly stunning Grade II listed building with origins dating back to the 1800s. The history of this building is fascinating; originally a well house with two well shafts pumping water to the nearby Haslar Hospital, later the building became the boiler house supplying the power, hot water and steam to the laundry room at the hospital. My client purchased the building 8 years ago, employing Prichard Architects to oversee the extensive renovation works. Pritchard Architects are a heritage led architectural practice with experience in heritage projects across the region ranging from military forts and structures to historic ships. They understood the heritage values and the historic development of the complex which enabled them to make informed decisions about the repairs and alterations. Careful conservation work was undertaken to the historic fabric, and the roof repaired and returned to a slate covered roof as originally built. Internally new additions were inserted to create mezzanine floors while still maintaining areas of double high volume. The mezzanines are independently supported by a steel frame to make sure the historic fabric of the building remains intact. The result is a spectacular residence offering extensive accommodation extending to just over 6000 sq ft with various open plan areas, all with an industrial feel with exposed brick, steel and glorious bespoke arched doors and windows. The quality of the interior fittings is exceptional with a contemporary kitchen with extensive cupboards, corian worktops and a range of integral appliances. The reception space is impressive and extensive, benefiting from double height ceilings. A staircase leads to the first floor where there are, currently, two bedrooms both with ensuite facilities. Once the renovation works are complete there will be an additional two bedrooms, again both with ensuite facilities, in addition to a one bedroom cottage. Externally the courtyard garden is extensive with ample parking. Again, once renovation works are complete, there will be a four car barn and adjacent store.
Alverstoke is a beautiful conservation area with Stokes Bay and The Solent within walking distance offering coastal walks and water activities. Alverstoke Village centre is half a mile away and has a range of amenities including a church, schools, local shops, pubs and restaurants. Access to the M27 is under eight miles away and a passenger ferry exists to mainline rail links to London Waterloo.
SUMMARY OF FEATURES:
Stunning interior; Extensive accommodation extending to over 6,000 sqft; Abundance of character features including contemporary and industrial features; Bespoke internal and external doors and windows; Stunning kitchen with appliances to include range master cooker, American fridge freezer, wine cooler, microwave and dishwasher; Separate substantial utility room; Large cellar; Vaulted ceilings to both bedrooms; Contemporary bathroom suites; Private, quiet and secluded courtyard garden; Ample parking
GENERAL INFORMATION:
TENURE: Freehold; SERVICES: Mains gas, electricity, water and drainage; LOCAL AUTHORITY: Gosport Borough Council; TAX BAND: TBC
DISTANCES:
Alverstoke Village – 1.5 miles; Gosport Ferry – 0.7 miles; Fareham Station – 6.9 miles; Portsmouth – 14 miles
AGENTS NOTE:
The price guide is with the renovation works completed. There is an opportunity to purchase the property as is.
Alverstoke is a beautiful conservation area with Stokes Bay and The Solent within walking distance offering coastal walks and water activities. Alverstoke Village centre is half a mile away and has a range of amenities including a church, schools, local shops, pubs and restaurants. Access to the M27 is under eight miles away and a passenger ferry exists to mainline rail links to London Waterloo.
SUMMARY OF FEATURES:
Stunning interior; Extensive accommodation extending to over 6,000 sqft; Abundance of character features including contemporary and industrial features; Bespoke internal and external doors and windows; Stunning kitchen with appliances to include range master cooker, American fridge freezer, wine cooler, microwave and dishwasher; Separate substantial utility room; Large cellar; Vaulted ceilings to both bedrooms; Contemporary bathroom suites; Private, quiet and secluded courtyard garden; Ample parking
GENERAL INFORMATION:
TENURE: Freehold; SERVICES: Mains gas, electricity, water and drainage; LOCAL AUTHORITY: Gosport Borough Council; TAX BAND: TBC
DISTANCES:
Alverstoke Village – 1.5 miles; Gosport Ferry – 0.7 miles; Fareham Station – 6.9 miles; Portsmouth – 14 miles
AGENTS NOTE:
The price guide is with the renovation works completed. There is an opportunity to purchase the property as is.



