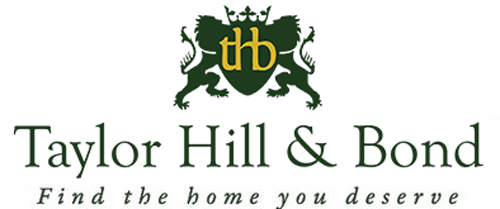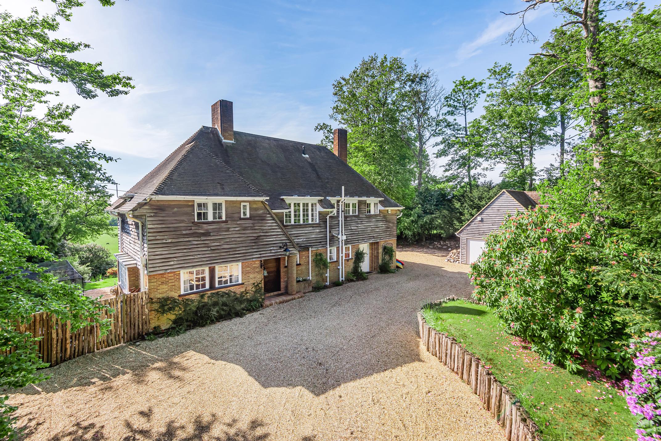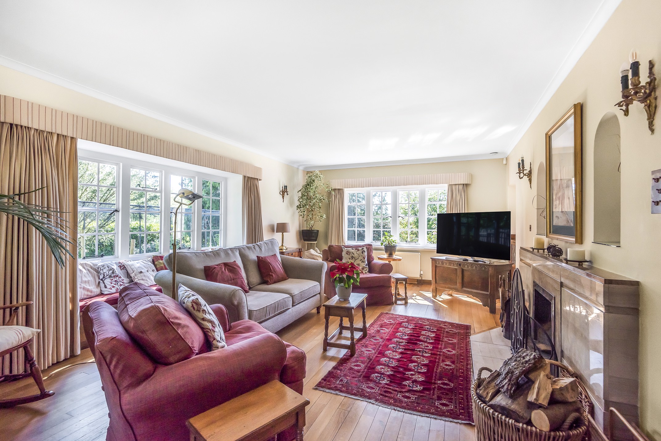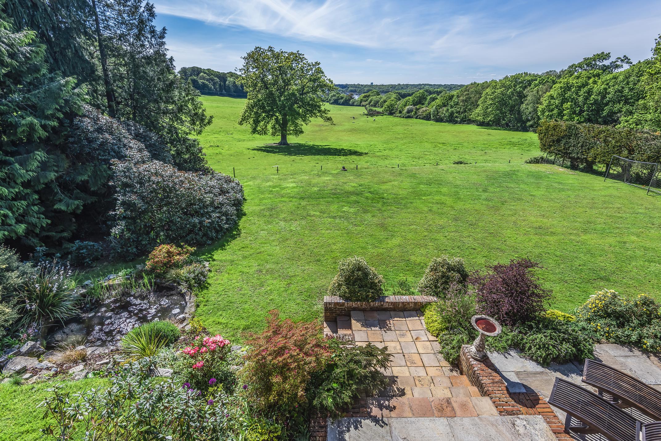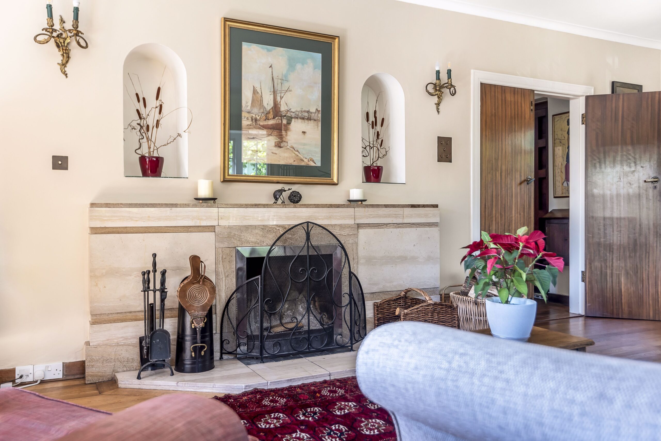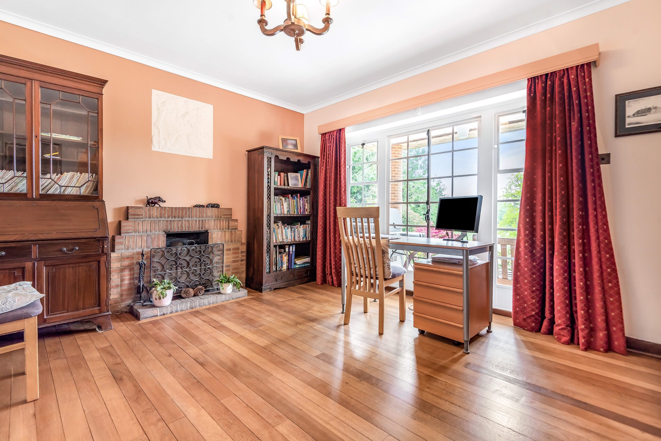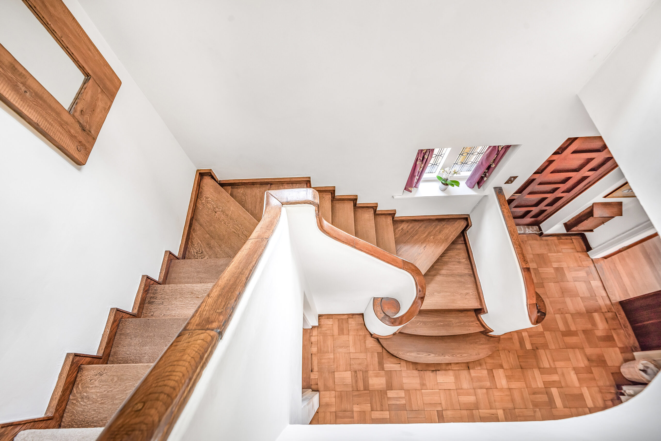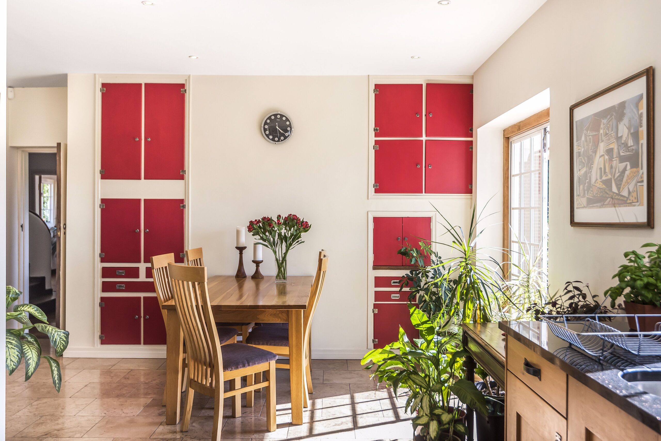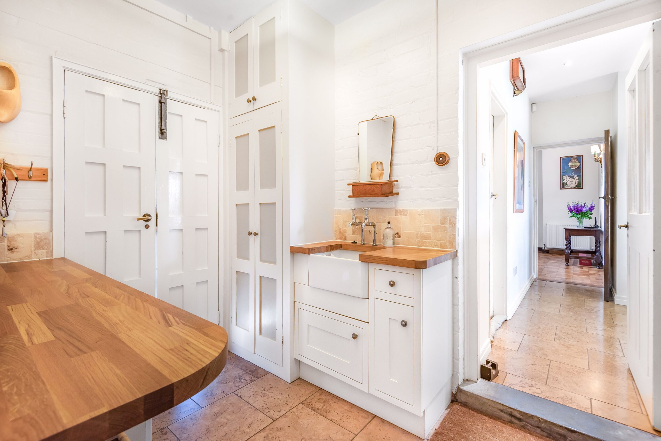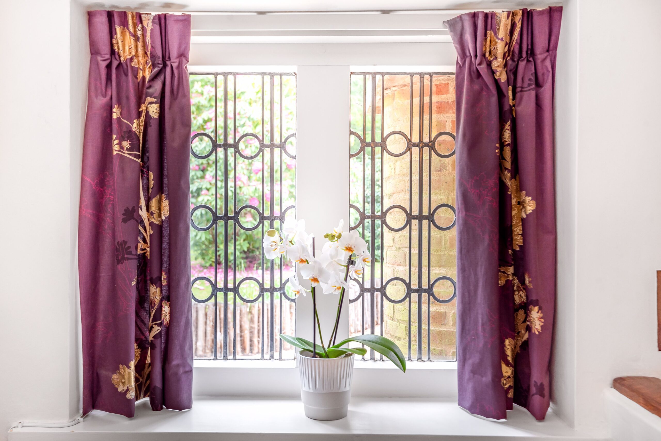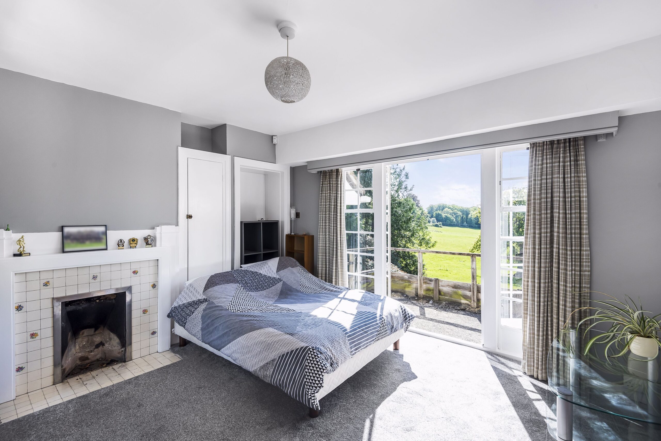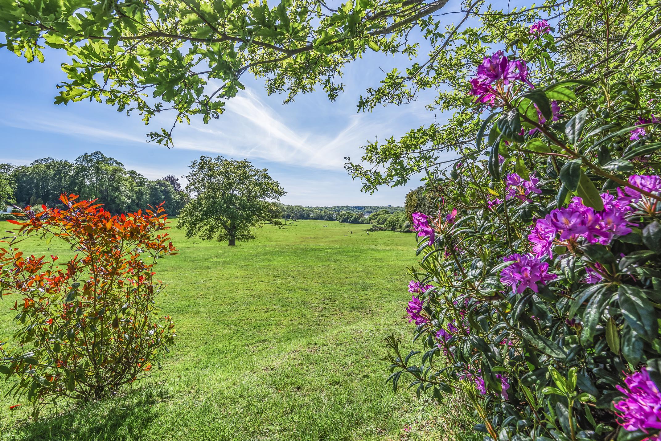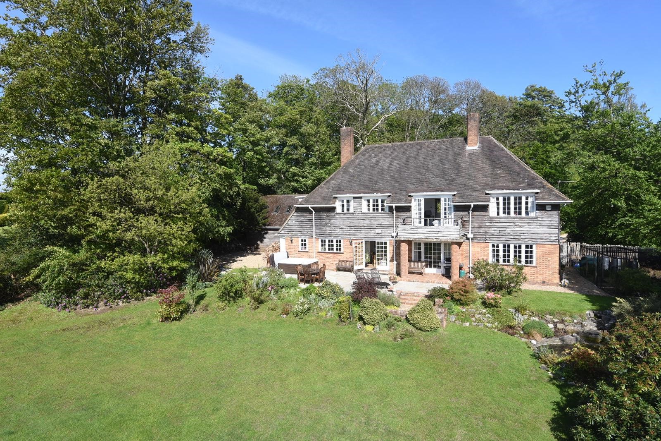This property is not currently available. It may be sold or temporarily removed from the market.
Holly Hill Lane, Sarisbury Green
£1,850,000
Offers Over
Property Features
- Stunning Arts and Crafts house extending to 2462 sq ft.
- Glorious far reaching views of the River Hamble.
- Planning permission for single storey extension with accommodation.
- Extensive Art Deco features.
- Excellent local marinas and coastal walks.
- EPC Rating D (58)
Property Summary
Situated within the premier location of Sarisbury Court and benefiting from glorious far reaching views of the River Hamble, a rare opportunity to acquire a much loved family home with accommodation extending to 2462 sq ft. In 1934, this late Arts and Crafts designed home was built for the World War II Spitfire pilot Commander Mike Crosley and enjoys a wealth of original oak joinery as well as a plethora of Art Deco inspired characteristics. My client is only the third owner and has resided at the house for fourteen years. During her time at the property she has sympathetically upgraded the accommodation; there is also planning permission in place for a single storey side annexe.
On entering the house the entrance hall has original oak parquet flooring with a sweeping Art Deco staircase commissioned for Crosley’s opera singer wife. Leading into the sitting room through double doors this elegant triple aspect room is well proportioned with a magnificent Art Deco marble fireplace. The dining room, in turn, has a striking brick fireplace with double doors leading onto the terrace outside. The kitchen/breakfast room has been beautifully fitted with extensive cupboards with quartz worktops, 4 door Gas fired AGA with warming plate and a range of high specification appliances; French doors give access to the garden terrace with views of the River Hamble beyond. On the first floor are five bedrooms, four of which showcase authentic Art Deco fireplaces. Adjacent to Bedroom One is a very striking original Art and Crafts bathroom. Outside, the front of the house is approached via a sweeping gravel driveway through a woodland of mature trees interspersed with impressive rhododendrons providing a secluded and private setting. The double garage has a large workshop/storage area above it which could be readily converted into an office for those needing to work from home. At the rear of the house is an extensive terraced area, perfect for entertaining and relaxing whilst enjoying the beautiful views of the river.
Sarisbury Green is an area well renowned for its excellent marinas and sailing facilities with the River Hamble just down the road where there is a plethora of coastal walks and also the ancient woodland of Holly Hill Woodland Park with 85 acres of family friendly dog walking is nearby. Holly Hill Leisure Centre is under a mile away with extensive facilities including a swimming pool and coffee shop. Sarisbury Green is well positioned for commuters being within easy reach of the A/M27 and M3 road networks and Southampton Parkway for fast trains to London.
SUMMARY OF FEATURES:
Original Arts and Crafts front and back door; Striking Charles Rennie Mackintosh feature window; Original crittal windows throughout; Art Deco open fireplaces throughout the house; Stunning Art Deco plaster reliefs; Original doors and ironmongery; Oak parquet floor to Entrance Hall; Solid oak floors to Hall, Sitting and Dining Room; Travertine flooring to Kitchen/Breakfast Room and Utility Room; Original pantry cupboard with cooling shelf; Utility Room with butler’s sink, oak worktops and space for washing machine and tumble dryer; 4 door gas Aga, Bosch induction hob, oven and grill and dishwasher. Bosch American fridge/freezer; Downstairs Wet Room; Alarmis alarm system with panic button to Bedroom One; Impressive loft timbers, good height with potential to convert into living space. Mainly boarded; Gravel driveway with extensive parking; Double garage with one electric door built in 2008; Large workshop/storage room above garage; Planning permission in place for Granny Annexe; Cedar cladding to front and rear of the house; Original cast iron gutters; Extensive stone terrace to rear.
GENERAL INFORMATION:
TENURE: Freehold; SERVICES: All mains services; LOCAL AUTHORITY: Fareham Borough Council; TAX BAND: G
DISTANCES:
River Hamble – 0.5 miles; Bursledon Train Station – 2 miles; Holly Hill Leisure Centre – 1.2 miles

