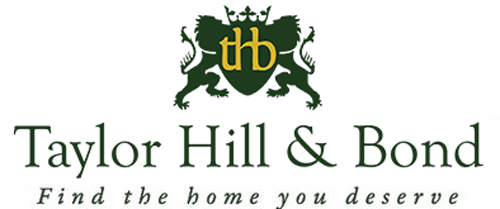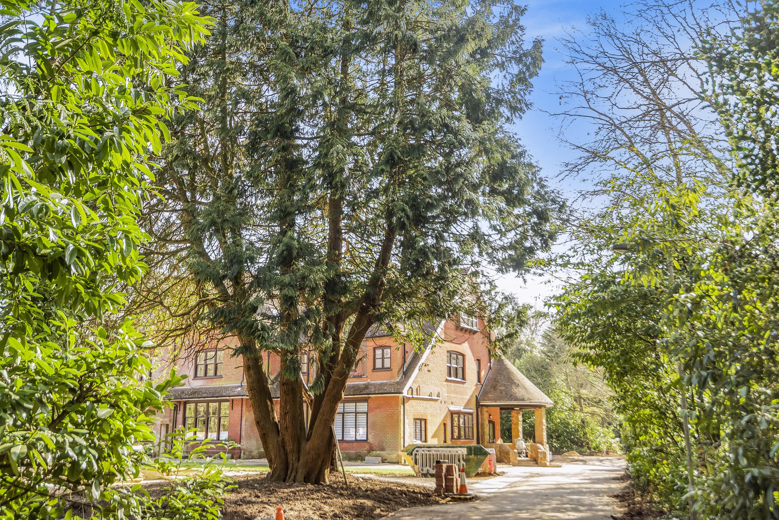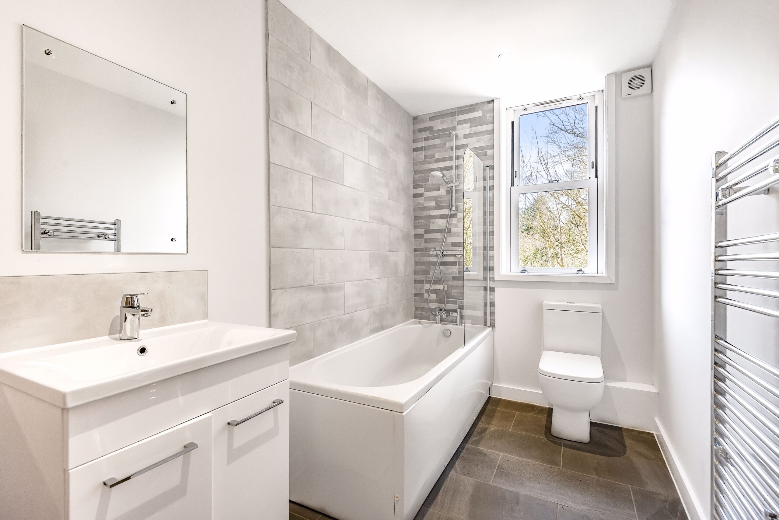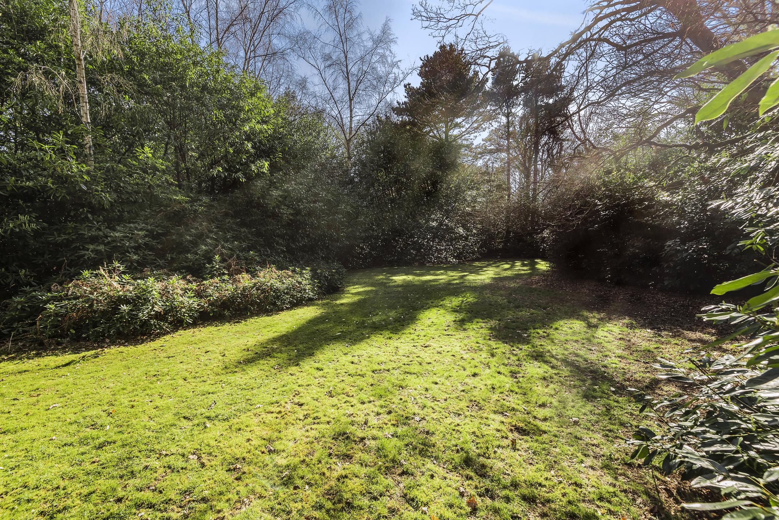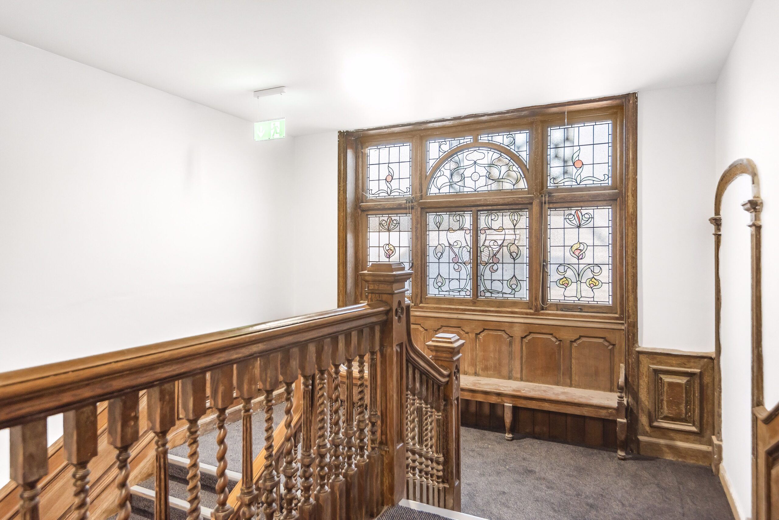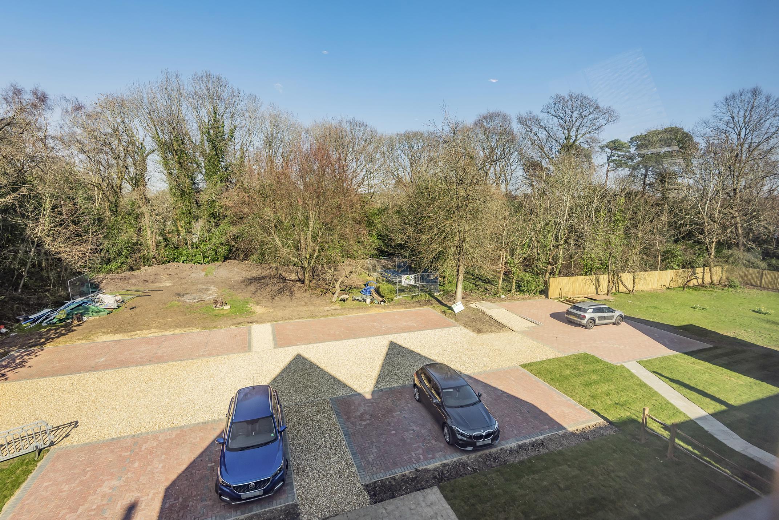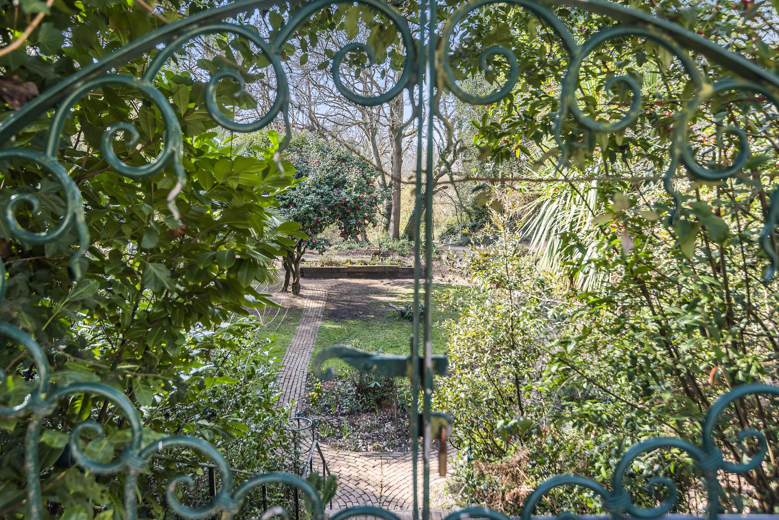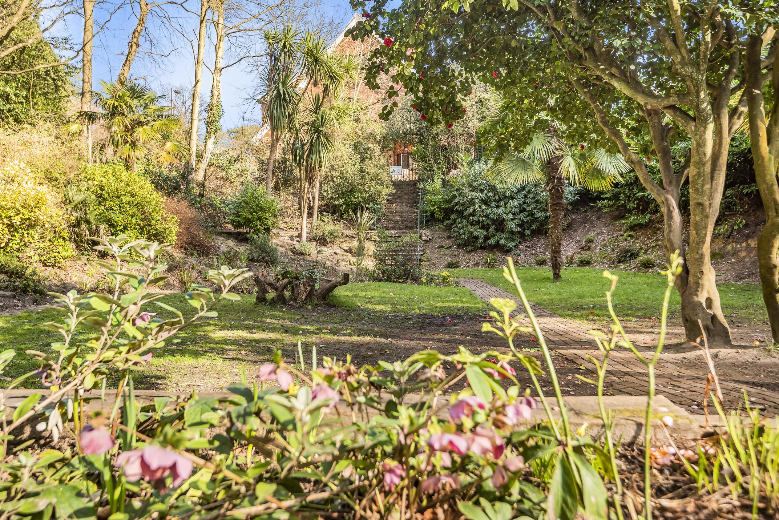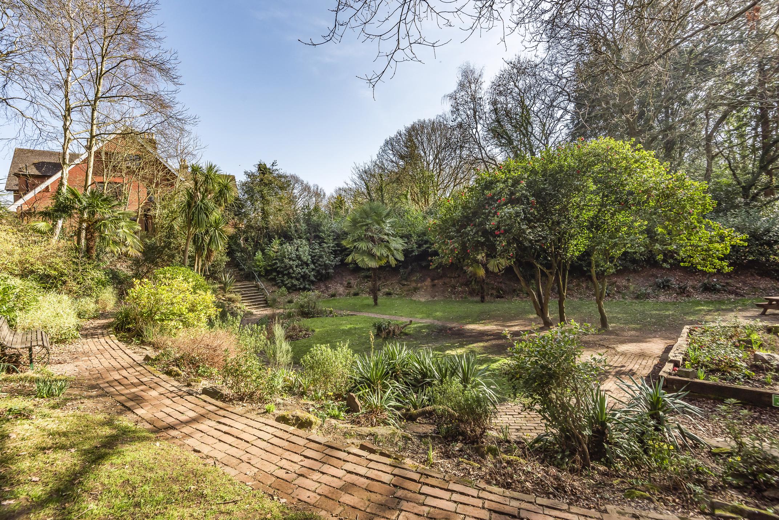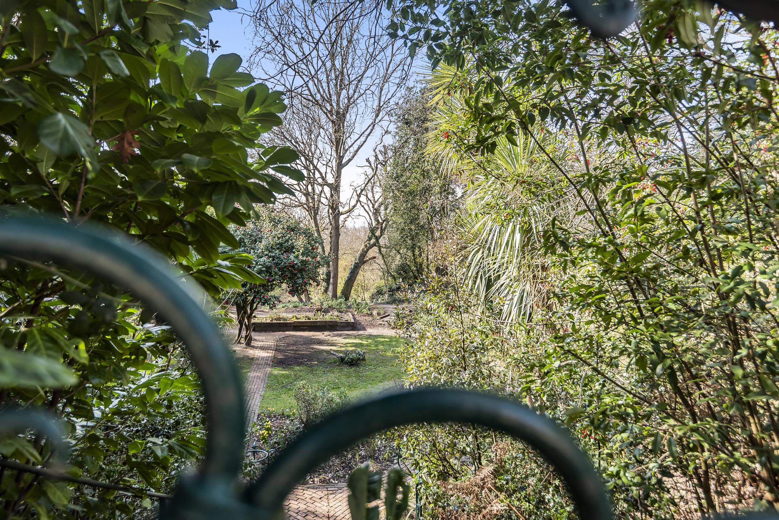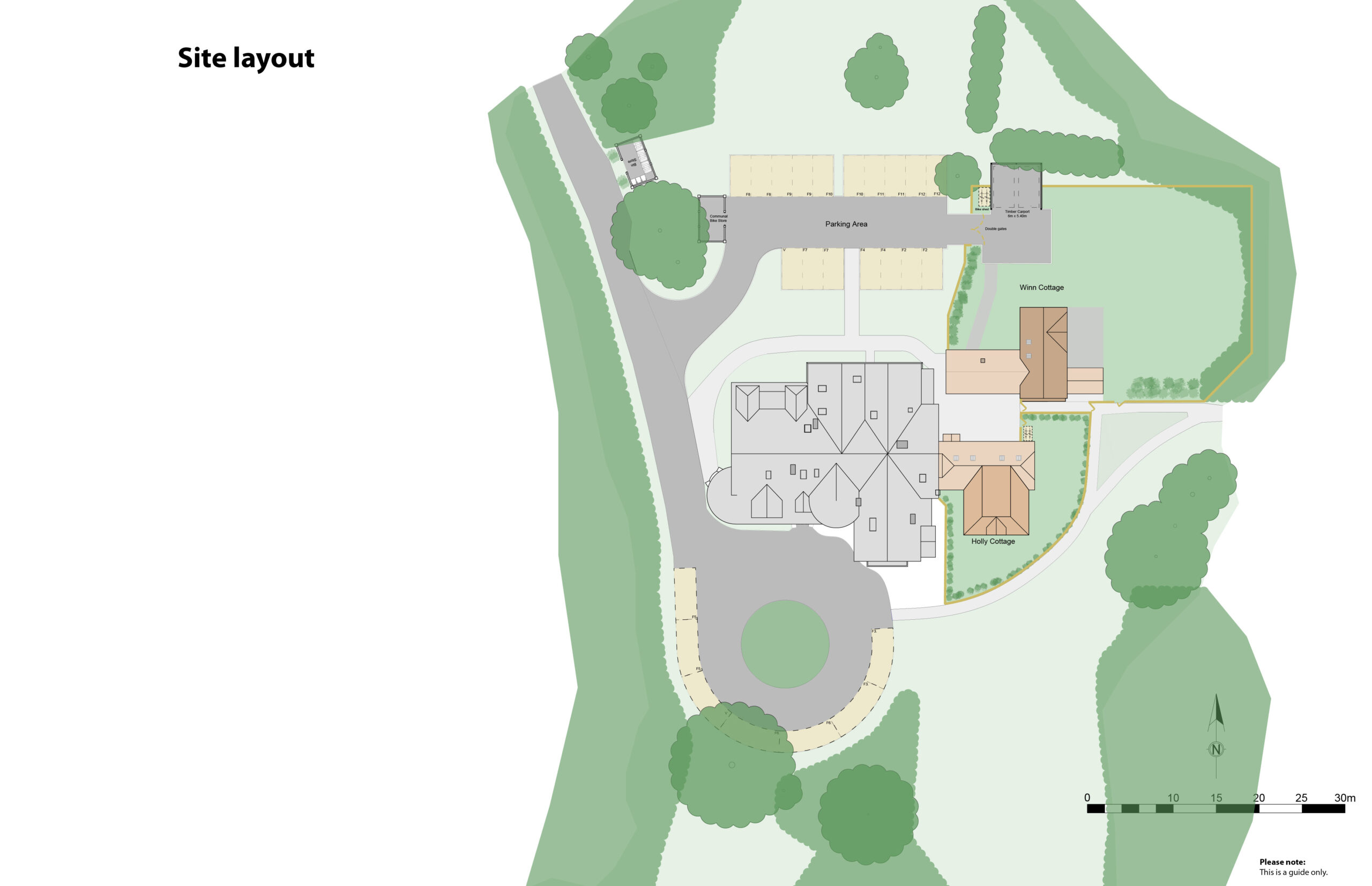Holly Hill Mansion, Barnes Lane, Sarisbury Green
Property Features
- One Bedroom First Floor Apartment Perfect for First Time Buyers
- Spacious 17’11 x 14’8 open plan kitchen/dining/sitting room
- High specification throughout
- Two allocated parking spaces
- Stunning setting next to Holly Hill Woodland
- 10 Year ICW Build Warranty
Property Summary
***VIEWING HIGHLY RECOMMENDED – PLEAE CALL TO BOOK AN APPOINTMENT ***
Perfect for First Time Buyers No 9 Holly Hill Mansion is a one bedroom first floor apartment with two allocated parking spaces and an open plan kitchen/dining/sitting room measuring 17’ 11 x 14’ 8 which is fully fitted with oven & induction hob & stainless steel extractor fan over, full height fridge freezer, dishwasher & wash/dryer. The original mansion house was built circa 1911 and sits within its extensive grounds of approximately 2.5 acres & has direct access onto Holly Hill Woodland Park, & thence to the Hamble River shoreline. Whilst the property is discreetly hidden away, there are general amenities & a brand-new leisure centre all within walking distance.
A perfect location situated next to the beautifully maintained Holly Hill Woodland Park which is historic parkland covering 35 hectares and stretches from Barnes Lane to the River Hamble. Its landscape features have been developed since the 1870’s and include extensive lakes with islands and waterfalls and some fine examples of Pulhamite Stonework that create the dams and even an elaborate fern grotto and not to forget the sunken garden perfect for a picnic.
Whilst Holly Hill Mansion is discreetly hidden away, there are local shops, schools, general amenities and a brand-new leisure centre within walking distance.
SUMMARY OF FEATURES:
One Bedroom First Floor Apartment; Spacious 17’11 x 14’8 open plan kitchen/dining/sitting room; Integrated kitchen; Two Allocated parking Spaces; Fully Refurbished to a high specification; Situated adjacent to Holly Hill Woodland; Conveniently located close to local amenities & brand new leisure centre; 10 Year ICW Build Warranty
GENERAL INFORMATION:
TENURE; Leasehold, SERVICES; All main services, LOCAL AUTHORITY; Fareham Borough Council, TAX BAND; TBC
DISTANCES:
River Hamble - 1.2 miles; Swanwick Train Station - 1.6 miles; Whiteley Shopping Centre - 3.9 miles
AGENTS NOTE: The external photos have been taken of both the Communal Gardens at Holly Hill Mansion and some have been taken of the Sunken Garden adjacent which is part of Holly Hill Woodland.

