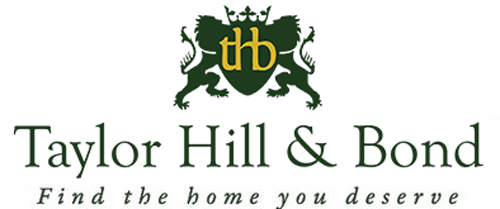
Longparish Road, Forton
Property Features
- Rare Opportunity to Purchase this Substantial Home
- Set in approx. 5.24 acres
- Double Garage with Ample Secure Parking
- Abundance of Period Features Throughout
- Additional Annexe and Loft with Gross Rental Income Circa £35K
- Sought After Village Location
Property Summary
Full Details
This house is imbedded with character and history, with the understanding that this was once home to General Oswald, Intelligence Corps during World War II. Our clients have resided at the property for 30 years and have completely renovated and re-modelled the house, as well as largely extending the property. On the night of 26th July 2005 the house burnt down, and it took just under 18 months to completely rebuild including a spacious second floor extension. The property has been carefully replanned with the element of light being at the forefront, with most rooms dual or triple aspect, as well as underfloor heating and space saving radiators. On entering the main house the property showcases a stunning bifurcated staircase in the reception hall, along with a study, utility room, storage cupboard and cloakroom. Both the dining room and kitchen/breakfast room have superb views over the stunning gardens and benefit from large windows and French doors. The kitchen is fitted with an extensive range of solid maple fronted cupboards, granite worktops, a black four oven electric Aga and a range of Miele appliances. Both the living room and drawing room have double doors to the conservatory, original pine shutters and oak flooring throughout. The spacious drawing room also has a bay window with double doors opening onto the garden and benefitting from glorious over the grounds. The conservatory has multiple doors opening up completely and leading to the beautiful grounds.
On first floor are four bedrooms; three of which have ensuite facilities; the master bedroom also benefits from a dressing room. A family bathroom completes the first floor. On the second floor is a spacious landing with an obscure glazed lantern and balcony; this accentuates the light and airy feel throughout the whole house. On this floor are two further ensuite bedrooms and two additional rooms, which are currently used as a study and playroom. Majority of the bedrooms benefit from glorious views across the gardens.
At the front of the property is a detached double garage with a self-contained annexe above- named Eastfield Loft; this annexe consists of kitchenette with Neff appliances including slim-line dishwasher, shower room and open plan dining/living and bedroom area. There is also a guest cottage within the grounds- named Eastfield Lodge; this cottage comprises a contemporary kitchen with Neff appliances, two reception rooms, a utility room, shower room and two bedrooms, one with ensuite facilities. Previously, Eastfield Lodge and Eastfield Loft have provided a gross income of circa £35,000 per annum.
Eastfield House is approached via a gated entrance and sweeping gravel driveway. The grounds are truly exceptional extending to 5.24 acres in total, comprising formal gardens, tennis court and a paddock. The formal garden has an extensive area laid to lawn with various specimen trees including copper beech, silver birch, oak, cedar, conifer, twisted willow and fruit trees, an extensive terrace, well stock flower beds and a magnificent architectural pond with fountain.
The property is situated on the edge of Longparish Village, which is home to a shop/Post Office, primary school, church, bus service and playing field, along with riverside walks. Fairleigh School, which is highly reputable is only a 12 minute drive from the property, whilst Marlborough College is just 40 minutes. There is easy access to London Waterloo either from Andover or Whitchurch Railway station in just over an hour. There is access to both South West and London via A303, which is also close by.
SUMMARY OF FEATURES:
Rare Opportunity to Purchase this Substantial Home; Set in approx. 5.24 acres; Double Garage with Ample Secure Parking; Abundance of Period Features Throughout; Dual and triple aspect rooms; Underfloor heating; Space saving radiators; Additional Annexe and Loft with Gross Rental Income Circa £35K; Sought After Village Location
GENERAL INFORMATION:
TENURE: Freehold; SERVICES: Mains electricity, water and drainage. Oil fired heating; LOCAL AUTHORITY: Test Valley Borough Council; TAX BAND: TBC
DISTANCES:
Andover - 5 miles; Andover Train Station - 5.2 miles; Whitchurch - 5.4 miles; Winchester - 12.5 miles
EPC RATINGS:
Eastfield House - C (77); Eastfield Lodge - C (73); Eastfield Loft - G (18)


