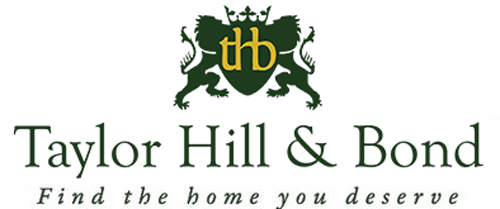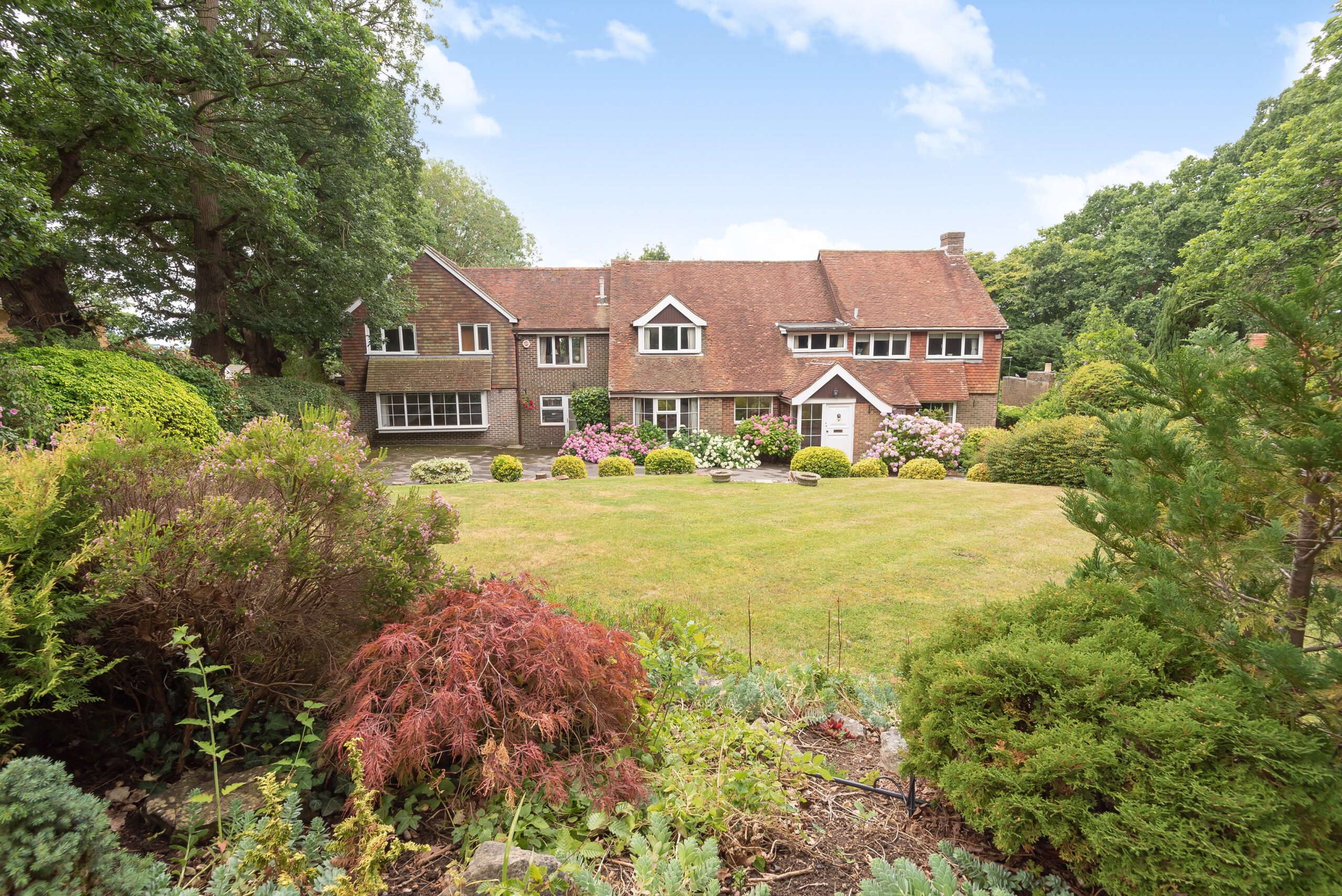This property is not currently available. It may be sold or temporarily removed from the market.
Military Road, Wallington, Fareham
£1,250,000
Guide Price
Property Features
- Well proportioned accommodation extending to 3900 square feet
- Many character features retained
- Glorious gardens of over half acre
- Extensive parking and triple open fronted car barn
- Substantial self contained annexe
- EPC- D
Property Summary
A truly unique and imposing residence originally constructed in 1960 extending to 3,875 sq ft set in glorious, private landscaped gardens of over half an acre with the benefit of an annexe, extensive parking and triple open fronted car barn.
Greenslopes was designed and built by architect Keith Hemvest whose passion for blending materials and styles from different eras is widely apparent. Our clients have resided at the property for 42 years, adding a substantial annexe in 2012. On entering the main house the property showcases the 1960’s iconic style of open plan living spaces. From the hallway wide sweeping stairs descend into the Dining Room and adjacent Sitting Room, both rooms feature beautiful original beams taken from a Dutch barn; the dual aspect Sitting Room extends to some 26 ft in length and centres on an Arts and Crafts style open brick fireplace with large windows affording views over both front and rear gardens. The Study is tucked away and offers a quiet, private space with fitted bookcases. The vaulted stairwell is unique with a striking stone and tile wall and wrought iron balustrade. On the first floor are four double bedrooms, all with large picture windows overlooking the gardens. A further landing leads off bedroom 4 which gives access to two further bedrooms; these can be used by either the annexe or the main house. A back stairwell connects the main house to the annexe, this later addition provides an exceptional space for independent living for a family member or carer. The ground floor of the annexe has an open plan live in Sitting/Dining/Kitchen which is 36 ft in length with solid oak flooring. Double doors lead to a veranda and garden beyond.
Outside, the property is approached via a sweeping tarmac driveway with a central island flanked by mature trees and flowering shrub borders leading to the triple car barn. The rear garden is quiet and secluded with an extensive terrace spanning the entire width of the house providing a perfect space in which to entertain and relax; steps lead down to an additional terrace featuring a pretty pond with a water feature. The lower lawn has mature specimen trees and beautiful lavender and rose borders.
The property is situated in an elevated position in Wallington Village; this is a pretty village bordered by the River Wallington with several pubs in walking distance and a supermarket accessed via a footbridge over the river. The historic High Street in Fareham is a mile away and contains a mixture of independent specialist shops, restaurants, pubs, hairdressers, offices and residential buildings. Access to the A/M27 is within easy reach providing superb road links to Wickham, Portsmouth, Southampton and Winchester. Mainline rail links to London can be found at Fareham Railway Station.
SUMMARY OF FEATURES:
Mature plot of 0.6 of an acre; Original Dutch barn beams to Sitting and Dining Room; Large Arts and Crafts style open brick fireplace; Fitted bookcases to Study; 1960’s feature stone and tile wall to stairwell; Wrought iron staircase; Three boarded lofts with ladders and lights; Annexe built in 2012; Fitted wardrobes to Bedrooms 1, 3 and 4; bedroom 3 with fitted bookcases and store cupboards; Kitchen appliances to include 5 ring De Dietrich gas hob, Neff Dishwasher, Neff oven and grill, Neff microwave and Liebherr fridge; Fitted wardrobes to Annexe Bedroom 1; Solid oak flooring to Annexe Sitting/Dining/Kitchen; Large Utility Room with space for washing machine, tumble dryer and freezers; Large store cupboard to Utility Room; Annexe Kitchen with 5 ring gas hob, Bosch oven and dishwasher; Vaillant boiler to Annexe; Annexe veranda with electric heater and awning; Garden store and wine cellar with power and light; Greenhouse and wooden summerhouse; Car barn for three cars.
GENERAL INFORMATION:
TENURE: Freehold; SERVICES: Mains gas, electricity, water and drainage; LOCAL AUTHORITY: Fareham Borough Council; TAX BAND: G
DISTANCES:
Fareham Town Centre – 1 mile; Sainsburys Superstore and Pure Gym – 0.5 mile; Fareham Train Station – 1.5 miles; Fareham Leisure Centre – 1 mile; Cams Hall Golf Club – 1.2 miles;Titchfield Village – 4.6 miles; Whiteley Shopping Centre – 6.2 miles




