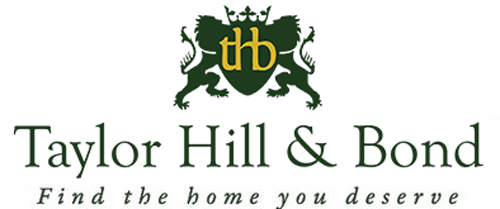This property is not currently available. It may be sold or temporarily removed from the market.
Pylands Lane, Bursledon
£1,300,000
Offers Over
Property Features
- 2893 sq ft of immaculate accommodation.
- One mile from the River Hamble.
- Extensive parking, double garage and car barn.
- Glorious open plan live in kitchen/family room.
- Five double bedrooms and superb contemporary bathroom suites.
- EPC Rating C (78).
Property Summary
Situated in a tucked away location a stone’s throw from Manor Farm Country Park, set in private gardens, an imposing and handsome residence extending to 2893 sq ft of immaculate accommodation. My clients have resided at The Pastures since it was built in 2006 and have extended and significantly upgraded the property during their ownership. The house is set behind a mature hedge and electric wooden gate with entry phone system which gives access to the extensive gravel driveway, double garage and car barn. The symmetry of the exterior elevations of the property is stunning, framed by a mature and sophisticated Mediterranean planting scheme, and a wide sandstone path leads to the impressive colonnaded stone portico. The Entrance Hallway has a porcelain tiled floor, contemporary oak and glass staircase and feature split face granite wall. Double doors lead into the dual aspect Sitting Room which is a relaxing interior designed space featuring a split granite chimney breast with woodburning stove and double doors lead to the garden. There is a further Games Room and Study with fully fitted walnut furniture. A particular feature of the property is the Kitchen which was significantly extended by my clients in 2013 and which now provides an absolutely superb open plan space in which to entertain and relax with family and friends, furthermore an archway leads to a very generous adjacent Dining Room. This entertaining room is filled with light with a glazed corner wall and bi-fold doors showcasing the garden, it has also been fitted with a contemporary Morso woodburning stove. The Kitchen itself was upgraded by my clients in 2013 and has been beautifully fitted with contemporary high gloss cupboards, granite worktops and high specification integrated appliances, there is also a really good-sized breakfast bar made of beautiful Iroko wood.
Upstairs are five double bedrooms and three superbly appointed contemporary bathroom suites, Bedroom 1 in particular benefits from a walk in wardrobe and a newly fitted designer ensuite bathroom with walk in drencher shower and egg bath.
The garden to the rear is secluded and completely private being surrounded by mature hedges and trees on all sides. My clients designed and had fitted a large bespoke oak framed pergola with deck terrace providing a sheltered area in which to relax and enjoy the hot tub. There is also a good area of lawn wrapping round the house with a quiet terrace outside the Sitting Room.
Bursledon is renowned for its excellent nearby sailing facilities with Swanwick Marina and the River Hamble on the doorstep. There is also a plethora of coastal and countryside walks a stone’s throw away in Manor Farm Country Park, the part extends to 356 acres with stunning scenery along the banks of the river, perfect for walkers and a variety of water sports. The property is well positioned for commuters being within easy reach of the A/M27 and M3 road networks and Southampton Parkway train station with fast links to London Waterloo.
SUMMARY OF FEATURES:
2,893 sq ft of well proportioned and immaculate accommodation; Alarm system with maintenance contract with Churches Fire and Security; Large coat cupboard to Entrance Hall; Karndean flooring to Sitting Room, Study and Bedroom 2; Kitchen appliances to include Neff 5 ring gas hob, Siemens Extractor, Bosch dishwasher, Neff coffee machine, Neff microwave oven, Neff double oven; fridge/freezer; Utility Room with space for washing machine and American style fridge/freezer. Ideal boiler; Air conditioning unit to Kitchen, Bedroom 1, 2 and 3; Fitted plantation shutters to Sitting Room, Games Room, Study, Dining Room, Family Shower Room and Bedroom 1; Fitted wardrobe cupboards to Bedroom 2, 3 and 4; Airing cupboard with high pressurised water system; Loft, part boarded with ladder and light; Double garage with electric roller shutter door, mezzanine storage and rubber floor tiles; Storage area behind car barn.
GENERAL INFORMATION:
TENURE: Freehold; SERVICES: Mains gas, electricity, water and drainage; LOCAL AUTHORITY: Eastleigh Borough Council; TAX BAND: G
DISTANCES:
River Hamble – 1 mile; Southampton Parkway – 6.3 miles; Shopping amenities (Marks and Spencer & Sainsburys) – 2.5 miles; Junction 8 of M27 – 0.1 miles




