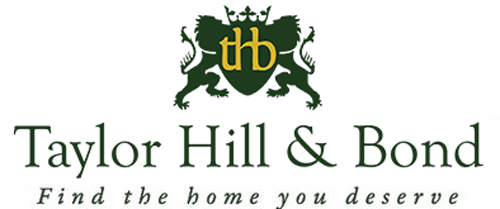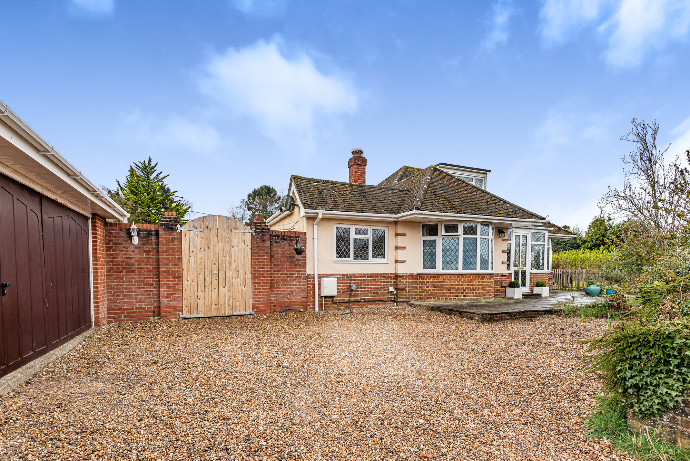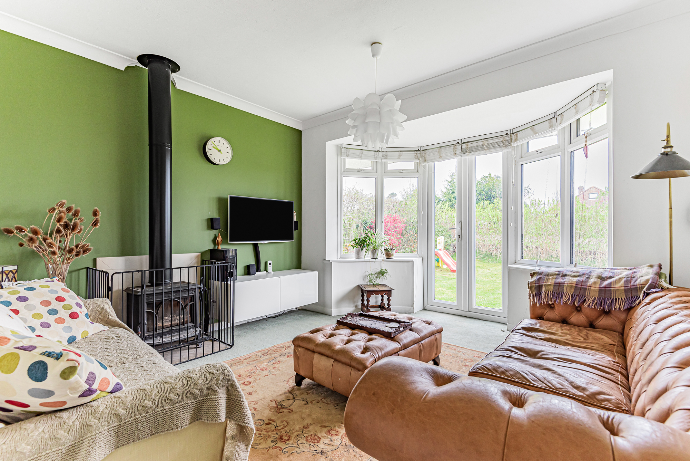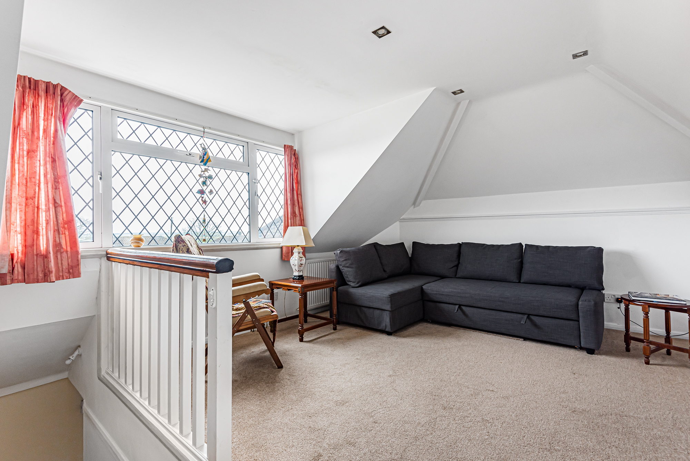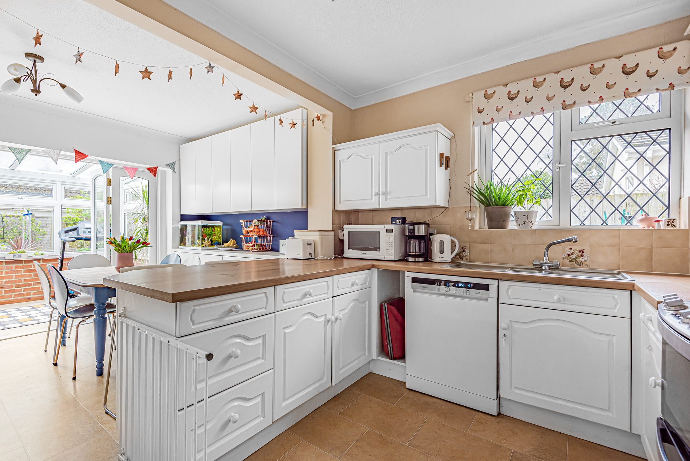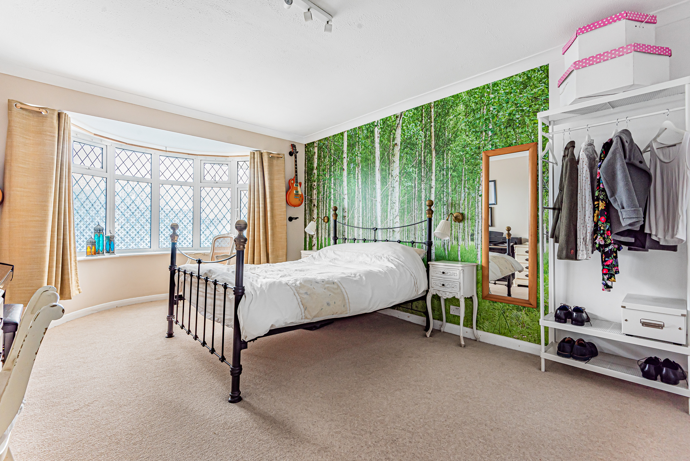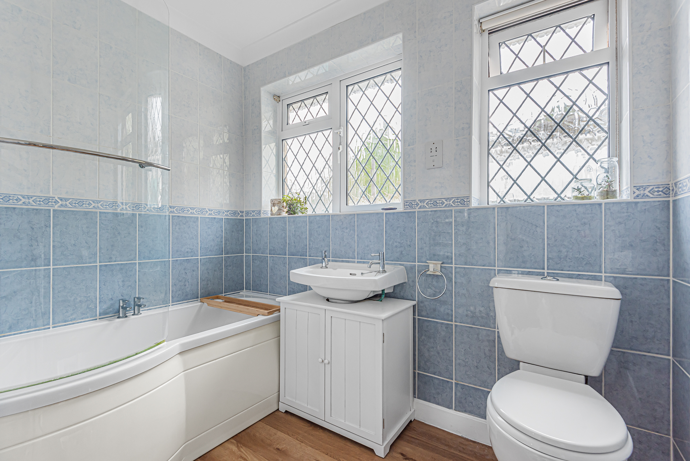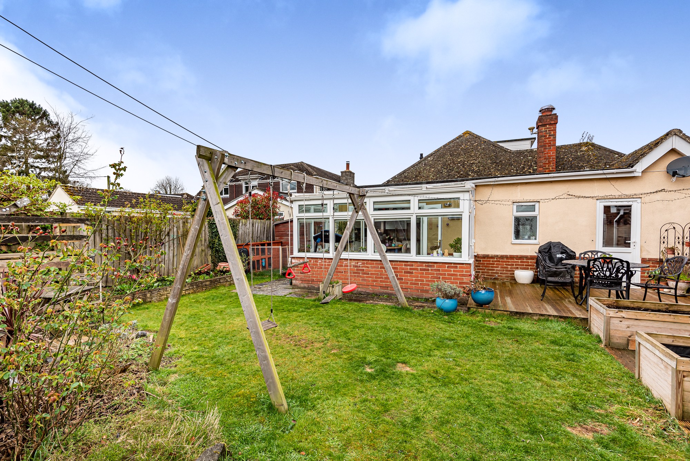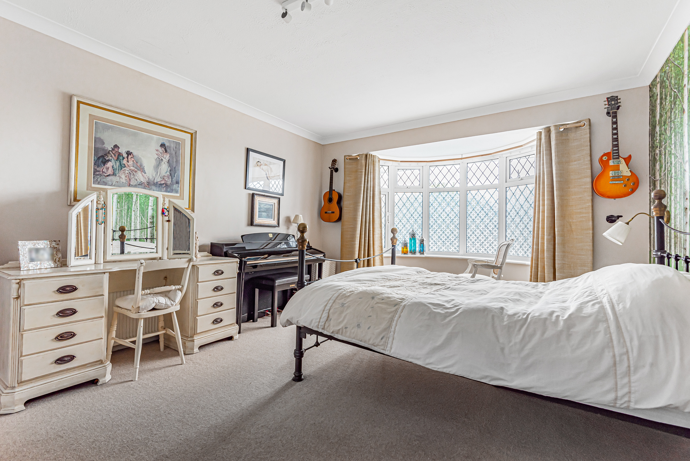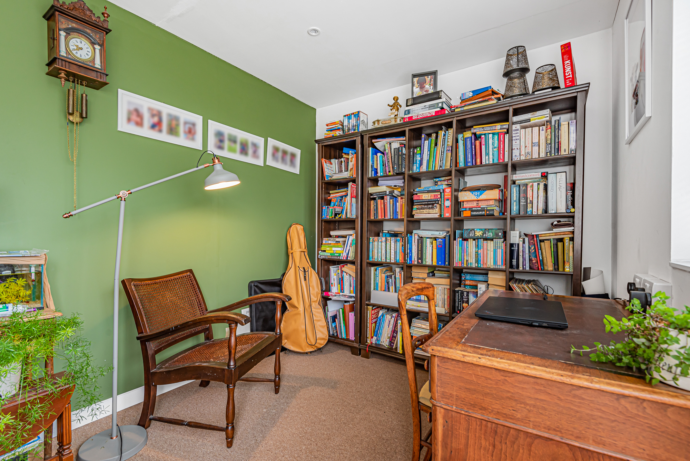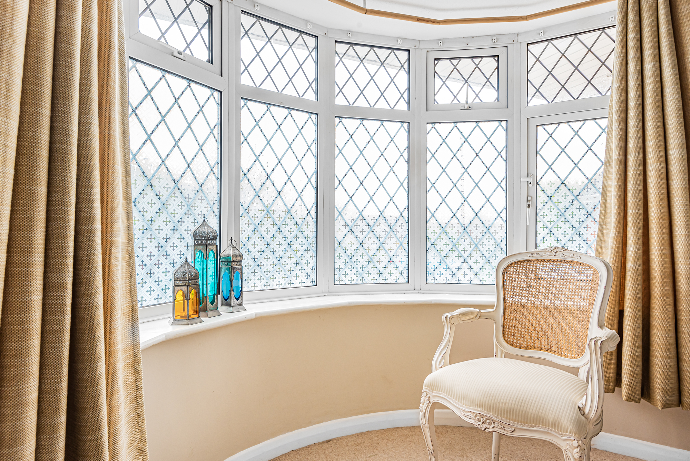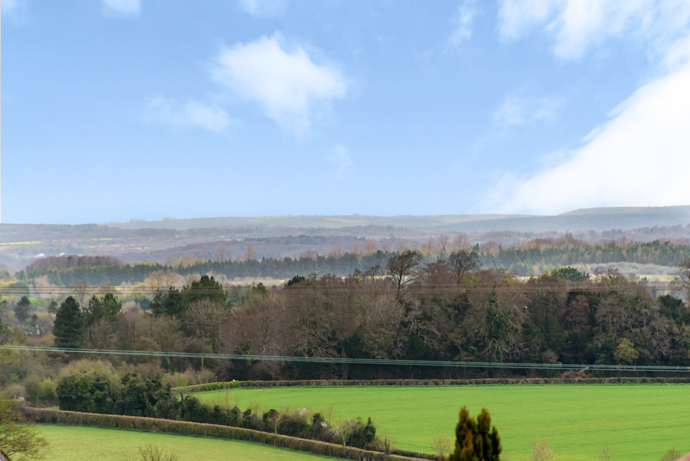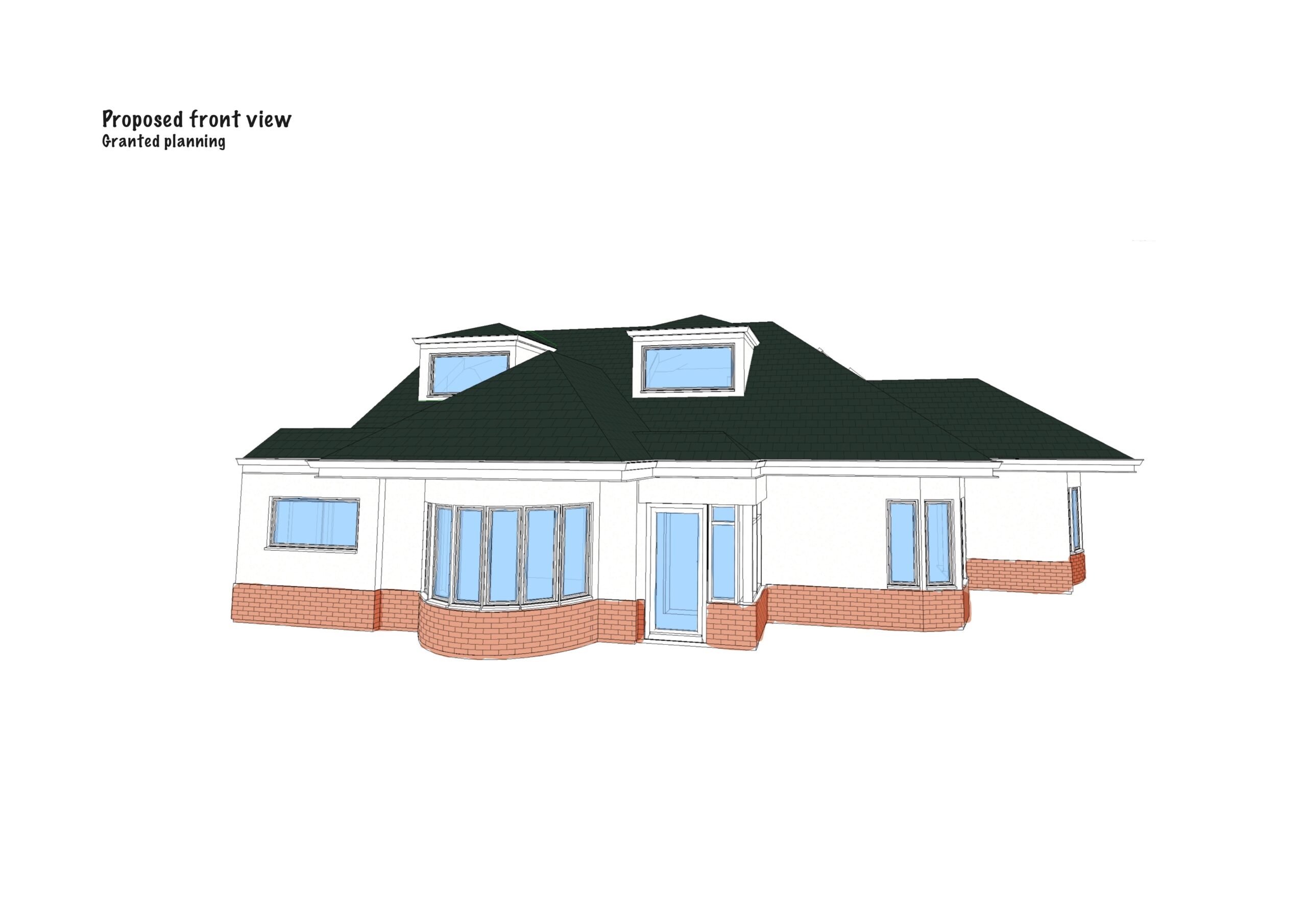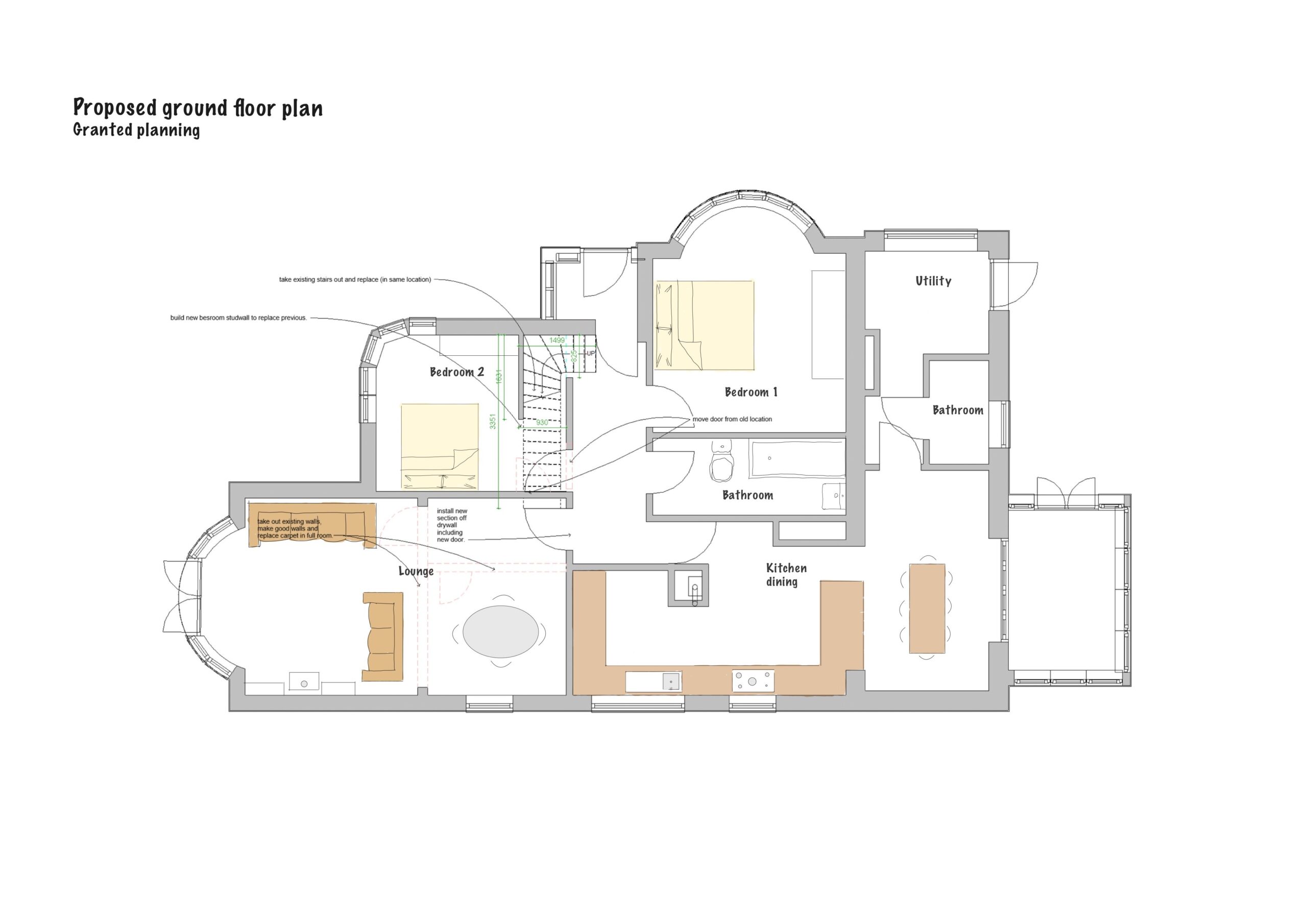This property is not currently available. It may be sold or temporarily removed from the market.
Stavedown Road, Winchester
£660,000
Property Features
- Detached Chalet Bungalow
- Double Garage
- Full Planning Permission Granted
- Four Double Bedrooms
- Far Reaching Rural Views
- Garden Office
- EPC Rating E (54)
Property Summary
Open house by appointment only – call now to book your slot!
Situated on a corner plot, is this spacious and well-presented home with full planning permission in place to maximise its potential. The porch and entrance hallway are set within the front gardens of the property and leads into the heart of the home. The large master bedroom benefits from generous fitted wardrobes and a bay window, which creates a light and airy feeling. Towards the right of the property is the family bathroom, two additional double bedrooms and sitting room with a west facing bay windows, patio doors to the garden and a working log burner. To the left of the property is a spacious living space, which includes kitchen and dining room with plenty of storage, as well as French doors out to the conservatory. The property has a lovely flow, as you can access the utility room and additional shower-room from either the dining room, or from the side with its own entrance. The first floor currently serves as an additional ‘chill-out’ zone but has previously been used as a study and double bedroom, and again benefits from ample of built-in storage. There are far reaching views that can be seen from the window in this room, which demonstrates how close to walks you are.
To the front of the property is a garden, driveway parking for multiple vehicles and a handcrafted gate which provides access to the rear. The double garage has been partly converted, with half currently being used as a garden office, with a door into the garden and the other half still being used as a single garage. Whilst the garden wraps around the property, it benefits from three aspects from East to West, which makes it the perfect garden for socialising. There is a decked area for relaxing, a gardening area with greenhouse and a beautiful suntrap which connects to the sitting room. This property must be viewed to fully appreciate the flexibility and versatility of the space. There is also planning permission granted to further extend the upstairs accommodation and to refigure the downstairs:
https://planningapps.winchester.gov.uk/online-applications/applicationDetails.do?activeTab=summary&keyVal=QQD1BVBPI1000
Set in the sought-after village of South Wonston is this spacious detached chalet bungalow, perfect for families. The village is approximately five miles north of Winchester and has a village shop, post office, village hall, recreation ground with two football pitches, tennis court, pavilion, children’s play park and South Wonston Primary school. There are plenty of walks and cycle routes surrounding the property which make accessing Winchester even more appealing. Winchester itself is home to the famous Cathedral, water meadows, bars, shops and restaurants as well as schooling for all ages. Connections are excellent as Winchester railway station provides access to the coast and London Waterloo, as well as A34, A303, M3 and M27 are within easy reach.
SUMMARY OF FEATURES:
• Detached Chalet Bungalow; Double Garage; Full Planning Permission Granted; Four Double Bedrooms; Far Reaching Rural Views
GENERAL INFORMATION:
TENURE: Freehold; SERVICES: All mains services; LOCAL AUTHORITY: Winchester City Council; TAX BAND: E
DISTANCES:
Kings Worth Amenities - 2.7 miles; Winchester - 5 miles; Stockbridge - 7.5 miles; Andover - 11 miles

