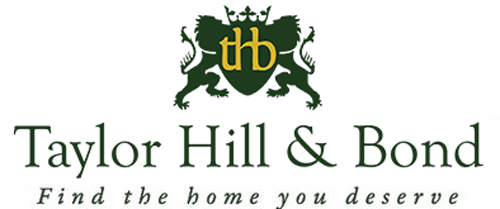
Upper Northam Close, Hedge End
Property Features
- Superb 6 bedroom detached house including a self contained two bedroom annexe.
- Annexe with separate entrance has planning consent for both residential and business use.
- Large fully insulated timber outbuilding/garden Studio with power, lighting and double glazed windows
- Modern fitted Kitchen/dining room with integrated appliances
- Generous gardens approx a third of an acre
- Situated on a quiet no through road
- OFFERED WITH NO FORWARD CHAIN.
- EPC rating C(72)
Property Summary
OFFERED WITH NO FORWARD CHAIN. A unique five/six bedroom family home offering income potential or as an onsite business premises. The one bedroom self contained annexe - has planning permission for both residential and had Class E business use, which offers broad category of commercial, business and service uses - if you are currently renting business premises and are looking to move, this could be the ideal solution. The property has a standalone outbuilding, with electric, double glazing and fully insulated of nearly 50sqm. Alternatively as residential use, it could be a self contained one bedroom apartment. We understand from the current owner that they have also successfully rented the annexe through Air bnb.
Full Details
Situated on a substantial plot this beautifully presented and extended six bedroom detached family home with double garage, large outbuilding, and self-contained annex, which has planning for both residential or business use. Built in 1998, this spacious family home offers light and airy accommodation and has been extended, improved and well maintained by the current owners.
An entrance hallway leads to all principal ground floor accommodation as well as the integral double garage. The Kitchen/Dining room which is located to the rear of the property, overlooks the rear garden and is fully fitted with breakfast bar, integrated double oven and grill, boiling water tap, dual fuel hob with extractor hood over. The generous sitting room centres on a recessed multi-fuel log burner and door opening to the rear garden. There is a separate study/family room which also provides internal access to the annex. A utility room can be found adjacent to the kitchen also providing outside access, and a cloakroom completes the ground floor.
On the first floor the galleried landing leads to the four generous bedrooms all with built in wardrobes, a four piece family bathroom whilst both the master bedroom & second bedroom enjoy en-suite facilities.
The annex is self contained with its own front door and currently enjoys its own kitchen, sitting/dining room,(or bedroom 5), bedroom (bedroom 6) and bathroom. It could be used as separate accommodation with income potential (subject to the relevant consents); Planning permission granted provides the flexibility to be used commercially or residentially.
Set in well tended gardens of approximately a third of an acre, the garden is low maintenance, laid to lawn with established tree and shrub borders. There are two areas of patio, perfect for outside entertaining, and an electric point for a hot tub. There is ample parking to the front of the property along with the double garage,. There is also a driveway to the side of the property leading to a large insulated and double glazed outbuilding at the rear of the property. The outbuilding lends itself to a wide variety of uses, such as a home office, garden studio/ gymnasium, home workshop/additional garaging to name a few. At 48m2 ground floor area and with the addition of a loft space there are plenty of potential uses.
The property is well located within a short walk of Hedge End village amenities, whilst the out-of-town retail parks are also close by. For commuters the M27 offers access along the South-Coast and to the M3 and beyond, and Hedge End Train Station is also within easy reach.
SUMMARY OF FEATURES:
Plot of Approx a third of an acre; Superb 6 Bedroom detached house with integral double garage; Self contained annex with separate entrance with planning for both residential and commercial use; Light, airy and spacious accommodation; New boiler August 2021 with 12 year warranty; Modern fitted Kitchen/ dining room with integrated appliances to include double oven and grill, boiling water tap, dual fuel hob and extractor hood; En-suites to Master bedroom and bedroom 2; Study/Family room; Generous gardens in approximately a third of an acre; Large fully insulated timber outbuilding with power and light and double glazed windows; Quiet no through road; No forward chain
GENERAL INFORMATION:
TENNURE: Freehold; SERVICES: All mains services; LOCAL AUTHORITY: Eastleigh Borough Council; TAX BAND: F
DISTANCES:
J7, M27 - 0.5 miles; Hedge End Village Centre - 0.6 miles; Hedge End Train Station - 2.4 miles; Botley Train Station - 2.7 miles; Southampton Airport - 4.5 miles


