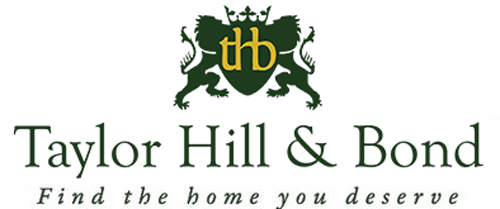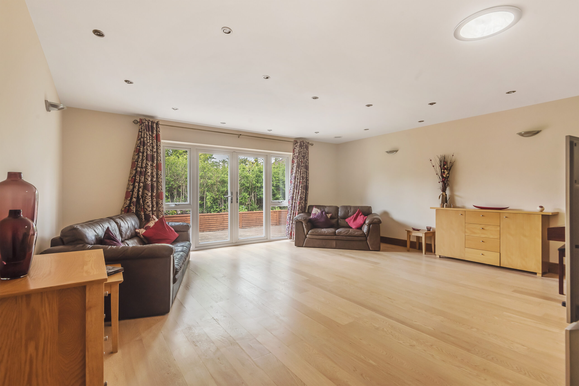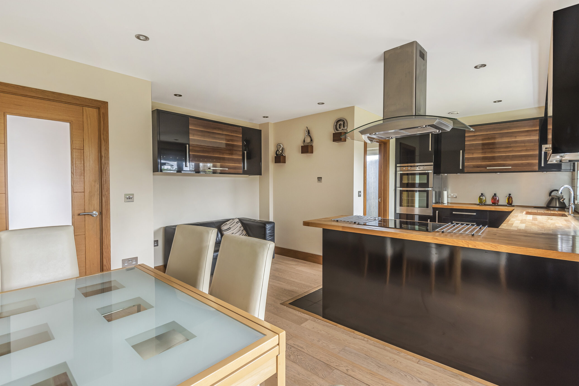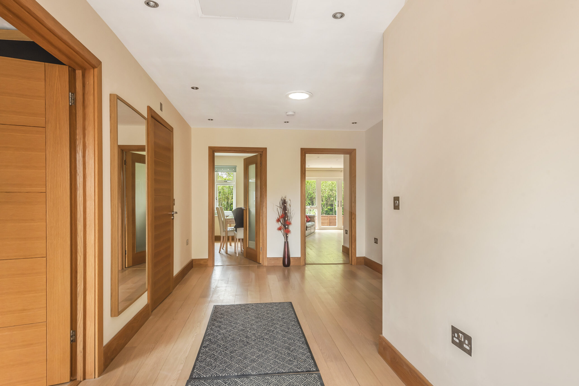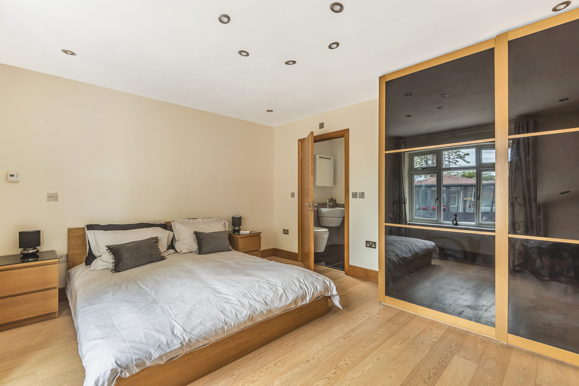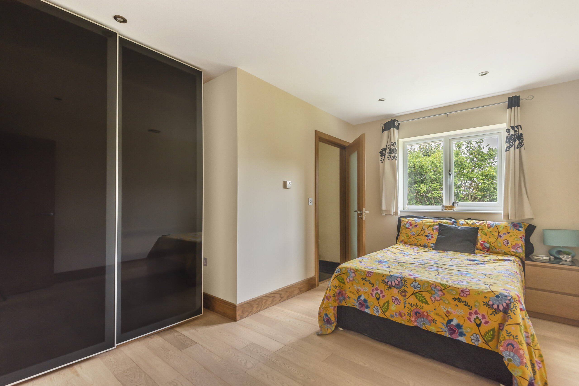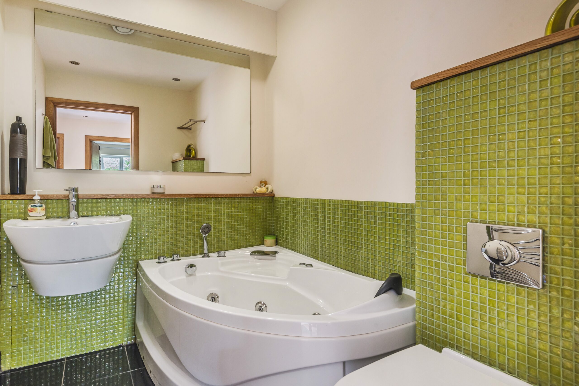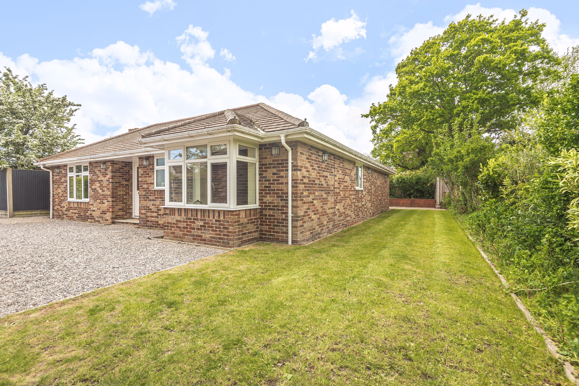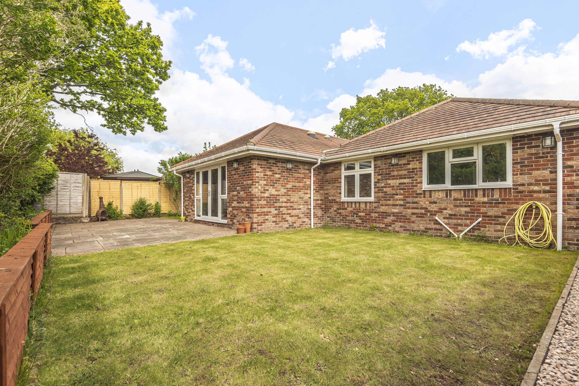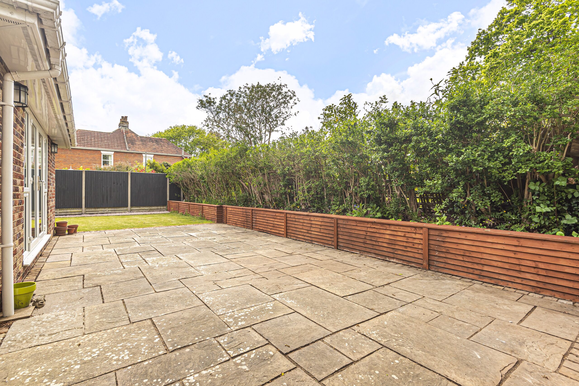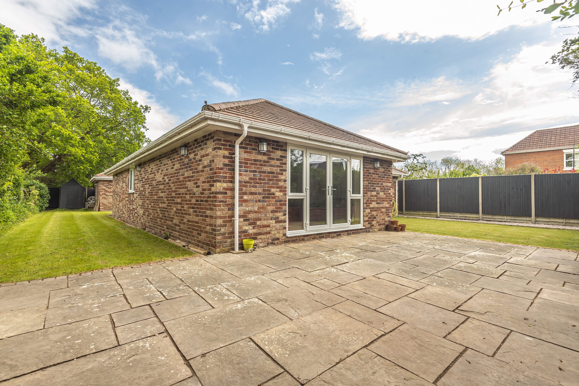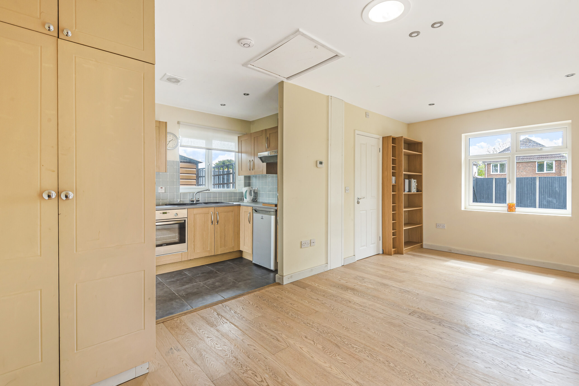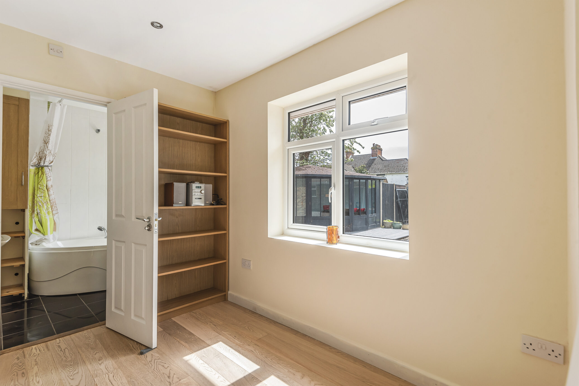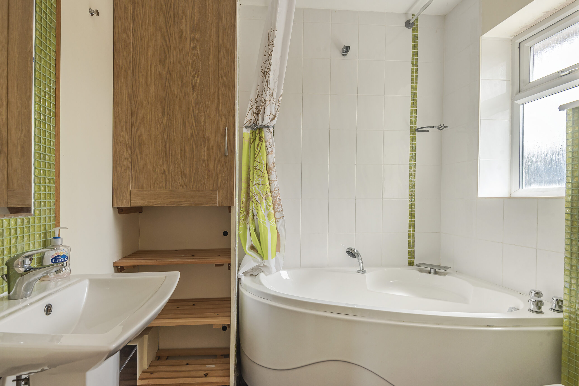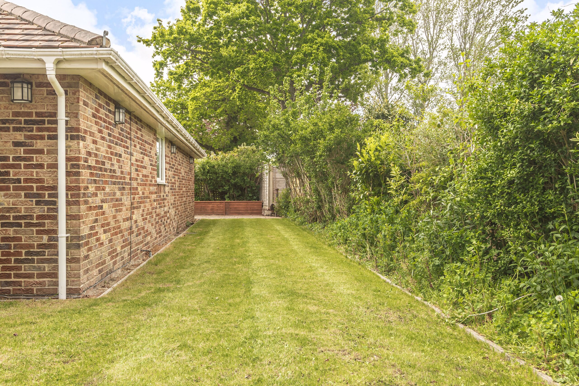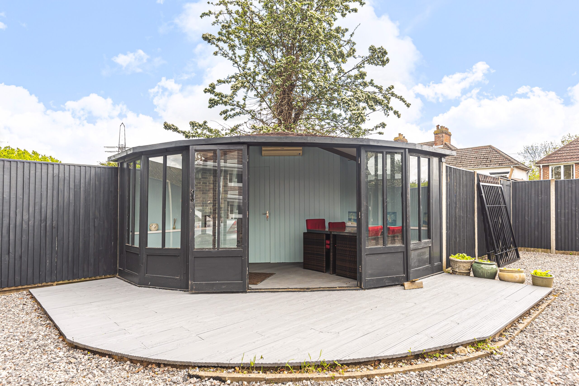This property is not currently available. It may be sold or temporarily removed from the market.
Warsash Road, Titchfield Common
£695,000
Guide Price
Property Features
- 1500 sq ft of immaculate accommdoation
- Detached 1 bed annexe
- Tucked away location down private drive
- Wrap around private, gardens with summer house
- Extensive driveway parking
- EPC Ratings TBC
Property Summary
Situated a mile outside the historic village of Titchfield, tucked away in a private setting down a long driveway, an immaculate single storey residence, built in 2008 and providing well-proportioned accommodation extending to 1472 square feet. On entering the house the Entrance Hall immediately gives the feeling of space with engineered oak flooring and underfloor heating throughout. The Sitting Room is particularly spacious with large windows and double doors leading to outside. The Kitchen/Breakfast/Sitting Room provides a contemporary open plan living space and has been beautifully fitted with ample cupboards, oak worktops and a range of appliances. There are three double bedrooms, all with fitted wardrobe cupboards and stunning contemporary bathrooms suites; furthermore, there is an additional Family Bathroom with jacuzzi bath. The original detached double garage has been converted into a one bedroom annexe. Outside the garden wraps round the house with a generous area of lawn flanked by mature hedging and a large private terrace perfect for entertaining and relaxing. Titchfield Common is a convenient location with easy access to local shops and road and rail links.
SUMMARY OF FEATURES:
Large Summerhouse built in 2016 with power, light and store cupboard; Outside lights with Dawn to Dusk sensors to Main House and Annexe; Underfloor heating to both the bungalow and annexe; Engineered oak flooring throughout; Separate Biasi boiler to Annexe; Contemporary oak doors, oak skirtings and architraves to Main House; All lights and electric sockets wheelchair access compliant; Air circulation system to all rooms; Kitchen appliances to include electric hob, AEG grill and oven, Electrolux dishwasher, fridge and Franke sink with waste disposal unit to main house and electric oven, 2 ring electric hob and fridge to annexe; Utility Room with space for washing machine and tumble dryer. Space for fridge/freezer; Fully boarded loft with attached ladder; Two gardeners sheds and outside tap; Extensive driveway parking.
GENERAL INFORMATION:
TENURE: Freehold; SERVICES: Mains gas, electricity, water and drainage; LOCAL AUTHORITY: Fareham Borough Council; TAX BAND: E and A
DISTANCES:
Titchfield Village – 1.1 miles; Locks Heath Shopping Centre – 1.8 miles; Swanwick Train Station – 2.5 miles

