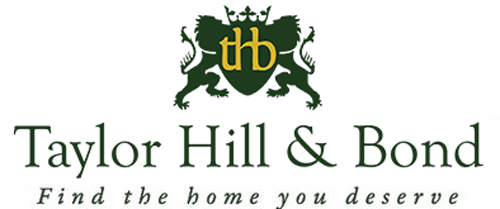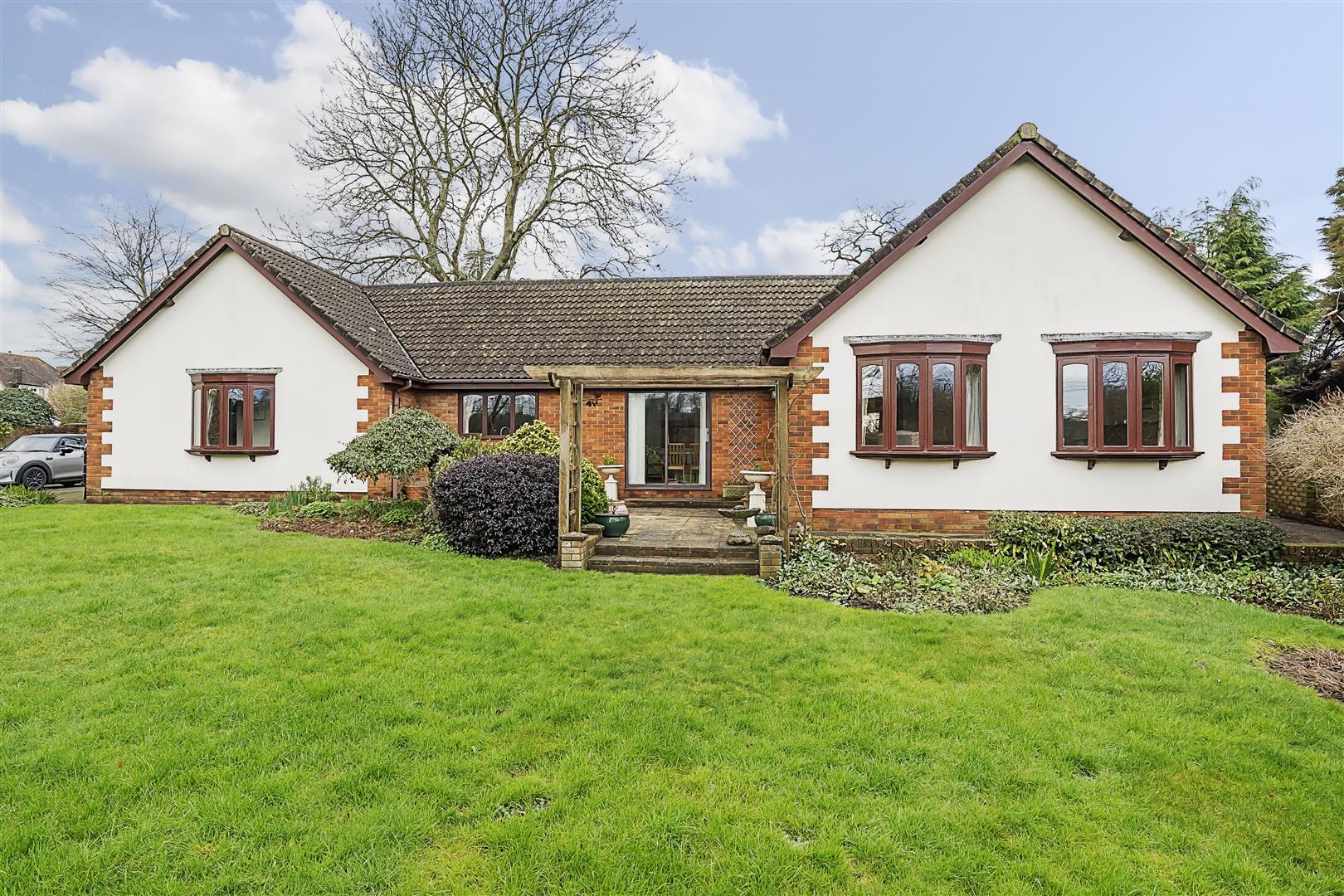Bridge Street, Titchfield
Property Features
- Architect designed home extending to 1768 sq ft.
- Well proportioned dual aspect Sitting Room.
- Double garage with potential to convert into accommodation.
- Lovely south east facing gardens of 0.2 acres.
- A stone's throw from Titchfield Haven Nature Reserve.
- EPC D (67)
Property Summary
Full Details
This much loved home was architect designed and built in 1987 to an exacting specification throughout and offers two reception rooms and three double bedrooms. The property is approached via a 5-bar wooden gate with a large tarmac driveway offering parking for numerous cars and a double garage. On entering the Entrance Hall provides a coat cupboard and leads into the Sitting Room; this generous dual aspect room centres on a brick fireplace with a gas coal effect fire and features two bay windows overlooking the garden and sliding doors lead to the terrace outside. Double glazed doors lead into the Dining Room which also features large sliding doors to the garden; the adjacent Kitchen has been fitted with ample cupboards, a breakfast bar, and a range of appliances are included. There is a further Utility Room fitted with storage cupboards and a Bosch washing machine. There are three double bedrooms, all fitted with wardrobe cupboards, and these are complimented by two bathrooms suites. There is further scope to provide additional accommodation in the garage area, subject to the necessary planning consents, with double cavity external walls already in place; one side of the garage has currently been sectioned and partitioned into a temporary office. Outside the southeast facing gardens are totally private and tranquil with a large terrace to the east to enjoy the morning sunshine, there are thoughtfully planted flowering shrub borders and a large area of lawn gently sweeps down to the Titchfield Canal giving views over the countryside beyond.
Titchfield itself is a beautiful unspoilt medieval village, home to the oldest Anglo-Saxon church in Hampshire. The village has a thriving community and people flock to the boutique shops, cafes and public houses to enjoy the relaxed and friendly vibe. Titchfield Haven Nature Reserve is just over the road where you can walk to Hill Head beach and Meon Shore.
SUMMARY OF FEATURES:
Harwood double glazed windows throughout; Insulated floors, roof dry ridge and dry verges; Sitting Room gas fire replaced in 2012; Kitchen replaced in 2005. Appliances include a Neff electric hob, oven and grill, extractor hood, dishwasher and Indesit under counter fridge; British Gas boiler, serviced in January 2024; Fully insulated loft to main house; Loft storage in the garage with ladder, shelving units and light; Electric up and over doors to garage. Integral door to the house.
GENERAL INFORMATION:
TENURE: Freehold; SERVICES: Mains gas, electricity, water and drainage; LOCAL AUTHORITY: Fareham Borough Council; TAX BAND: F
DISTANCES:
Local amenities – 0.2 miles (5 minute walk); Titchfield Haven Nature Reserve: 0.1 miles; Hill Head beach – 3 miles; Whiteley Shopping Centre - 3.5 miles; Fareham Train Station – 2.4 miles




































