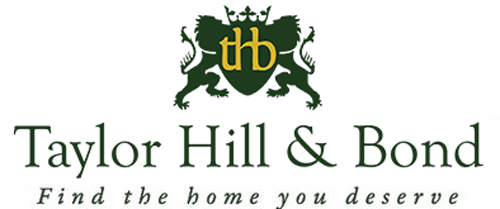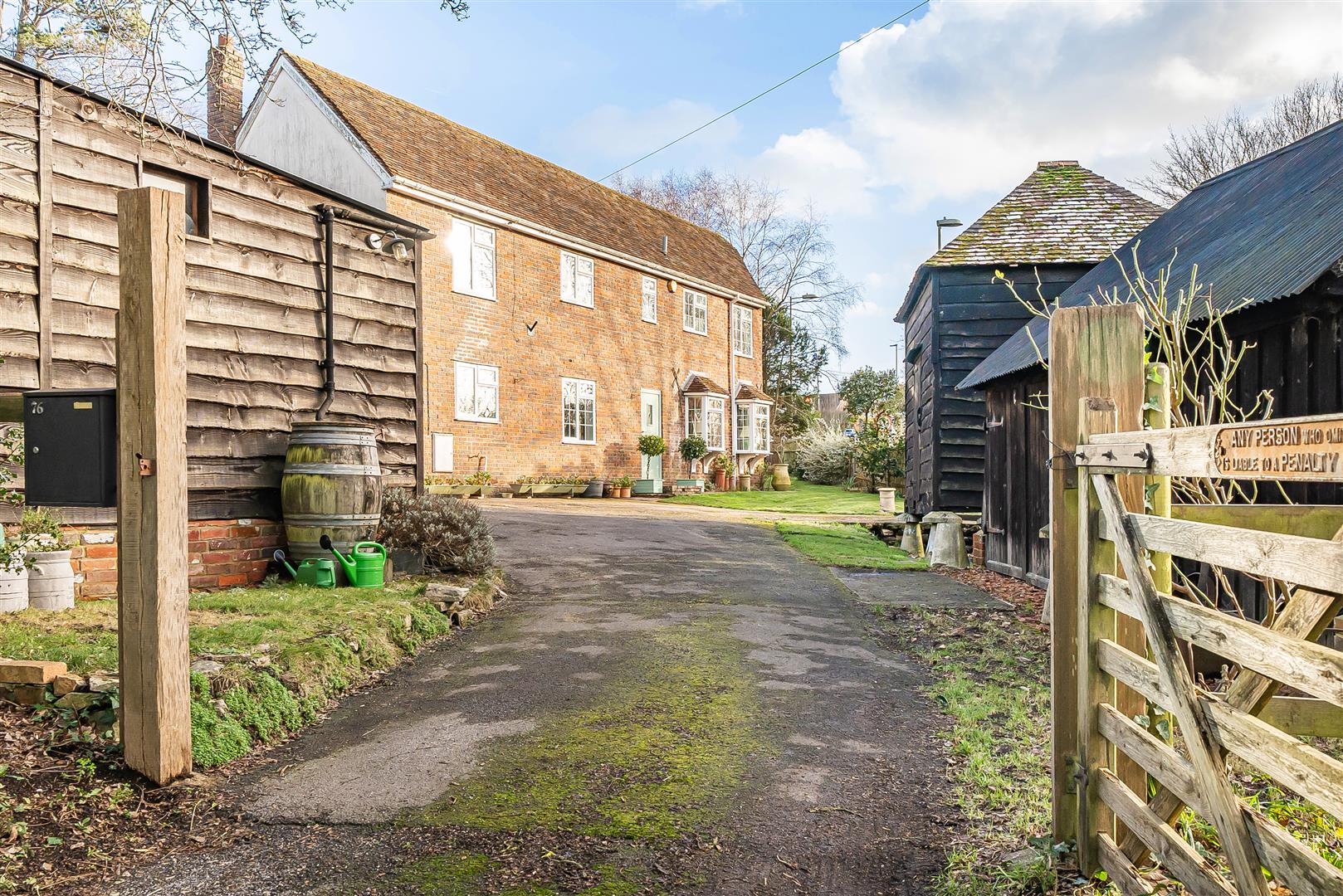Bridge Street, Titchfield Village
Property Features
- Well proportioned accommodation extending to 1434 sq ft.
- Stunning, immaculate outbuildings measuring 1233 sq ft
- Wealth of period features and two woodburning stoves.
- Grant Vortex Pro boiler installed in 2015.
- Easy walking distance to Titchfield Village.
- EPC F (38)
Property Summary
Full Details
The cottage is approached via a tarmac driveway opening out into a generous area for parking. Original quarry tiled steps lead to the front door. On entering the wealth of period features are immediately apparent evoking a deep sense of history, the Hallway has original brick paviours and the adjacent Kitchen/Dining Room is a generous room featuring high ceilings, beautiful painted old brick walls, an old quarry tiled floor and a brick fireplace housing a woodburning stove. An old brick partition wall has been partially retained to separate the Kitchen which has been fitted with ample cupboards, a breakfast bar for informal dining and a range of appliances. The Sitting Room is made up of three former stables and is particularly well proportioned, extending to almost 23 feet in length, centring on another brick fireplace with woodburning stove. A split flight staircase leads to the accommodation upstairs which compromises of three double bedrooms, Bedrooms 1 and 2 have fitted wardrobe cupboards and there are two complimentary bathroom suites.
Outside the garden wraps round the cottage and is mainly to lawn framed by mature trees and shrubs. The old brick donkey stable has been retained making an ideal store house. There is also a wooden log store and a greenhouse.
The Old Grain Store, sitting on staddle stones, and the Oak Framed Barn are of particular importance, dating back to the early 1800’s, they have both been the subject of sympathetic and meticulous renovation works in 2015 and returned to their former glory. The Machinery Store was totally rebuilt on the footprint of the old open barn and is a fantastic space offering 641 square feet. All three outbuildings offer multiple potential uses and both the Barn and Machinery Store have large double doors giving access for vehicles in each.
SUMMARY OF FEATURES: Double glazed throughout; Oil tank and Grant Vortex Pro boiler refitted in 2015; Stable door to Kitchen/Dining Room; Kitchen appliances to include Samsung American fridge/freezer, Smeg 5 ring induction hob, oven and grill. Tecnik dishwasher; Cloakroom/Utility Room with space for washing machine; Arts and Crafts copper side panels to woodburning stove in Dining Room; Airing cupboard in Bedroom 3; Part boarded loft with ladder and light; Historic lapsed planning permission for single storey extension to the rear elevation.; Old Grain Store re-roofed with original clay peg tiles and mezzanine floor replaced in oak.; Oak Framed Barn re-clad in original style lapped timbers, suspended floor installed with power and light. Potential to house two cars; Timber treatment to Old Grain Store and Oak Framed Barn in 2015; Machinery Store measuring 641 sq ft with potential to house 7 cars. Power and light; Two outside taps and greenhouse; Fencing to the front replaced in 2020 and to the rear in 2022.
GENERAL INFORMATION: TENURE: Freehold; SERVICES: Oil fired central heating, mains electricity, water and private drainage; LOCAL AUTHORITY: Fareham Borough Council; TAX BAND: F
DISTANCES: Titchfield Village – 0.3 miles; Meon Shore at Hill Head – 2.7 miles; Fareham Train Station – 2 miles; Whiteley Shopping Centre – 3.7 miles








































