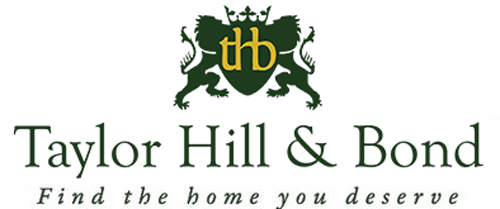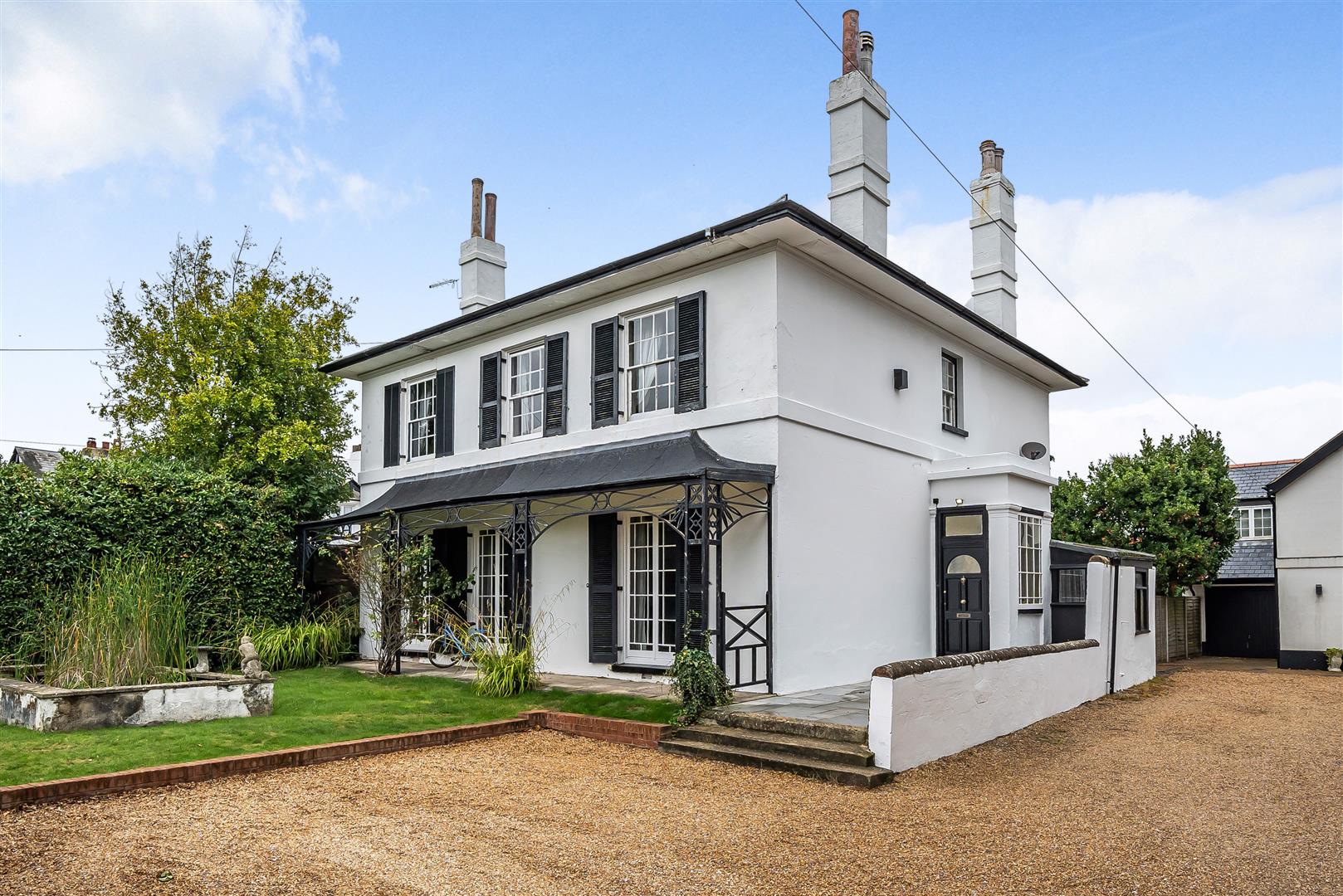Bury Road, Alverstoke, Gosport
Property Features
- Two stunning properties
- Glorious characterful accommodation to Bury Villa
- Substantial, private gardens
- Ample driveway parking and an integral garage to The Coach House
- Close to amenities
- EPC- D
Property Summary
Full Details
This is an exciting opportunity to purchase two adjacent freehold properties; a stunning Grade II listed Early Victorian Villa which extends to 3600 square feet and The Coach House, built in 2012, and extending to approximately 1500 square feet. The current owner successfully rents both properties out as holiday homes; they are popular and profitable. You may wish to live in one and rent the other out, perfect for home and income potential or for multi-generational living . Bury Villa is stunning with well proportioned rooms throughout, gloriously high ceilings, and an abundance of character features retained such as impressive marble fireplaces and impressive full height folding doors from the drawing room to the dining room. On the ground floor, there are potentially four reception rooms and a converted basement, currently utilised as a games room; the kitchen has been replaced with a contemporary high gloss kitchen with quartz work tops and a range of fitted appliances. On the first floor are 6 bedrooms, all with bathroom facilities. Outside, there is ample driveway parking for both properties with the option to provide more parking to the rear of No16. The garden to the rear is laid to lawn with an extensive terrace immediately adjacent to the rear.
The Coach House was built in 2012 and offers 1494 sq ft of immaculate accommodation; the property sits adjacent to Bury Villa and has a block paved area leading to the integral single garage. On entering the hallmarks of quality are immediately apparent with a solid oak staircase, oak flooring on the first floor and solid oak doors throughout the property. The Hallway leads into the stunning open plan Kitchen/Dining/Sitting Room making it the perfect space in which to relax and entertain with friends and family. The Kitchen itself has been beautifully fitted with contemporary white high gloss cupboards with granite worktops, an island with a breakfast bar and a range of integrated appliances; furthermore there is a discreet Utility Room. There are four double bedrooms, one on the ground floor, and these are complimented by contemporary bathroom suites. A particular feature is the lovely back garden which is private and tranquil with the old wall on two sides; there is a large deck terrace which spans the width of the property and steps lead up to an area of lawn.
The properties are ideally located with a good range of amenities, including Waitrose, within easy walking distance from the property. The Gosport Ferry is just over a mile down the road providing good links to Portsmouth and Gunwharf Quays for shopping, cinema and restaurants. Stokes Bay is a mile away and Alver Valley Country Park is two miles away. There are numerous pubs and restaurants in the locality, including The Anglesey Arms Hotel, The Alverbank and Pebbles Fish and Wine Bar. There are also good schools in the locality.
SUMMARY OF FEATURES:
16 BURY VILLA: Abundance of character features- fireplaces, high ceilings, high skirtings and cornicing; Extensive cupboards in kitchen with Range Cooker, dishwasher, fridge and freezer; Timber framed single storey construction off breakfast room providing hot tub area with adjacent shower room; Gas fired central heating; Stone floor to kitchen and breakfast room, original flagstone floor to utility room; Converted basement; All bedrooms bar bedroom 6 are generous doubles; All bathrooms fitted with contemporary suites; Generous gardens with raised beds and an extensive terrace
THE COACH HOUSE, 16A: Integral garage; Vaillant boiler; Zoned underfloor heating to ground floor and radiators to first floor; Tiled flooring throughout Ground Floor; Understairs cupboard and store cupboard to Entrance Hall; Wall hung LG television to Sitting Room area; Dining area with space for seating for 8 people; Kitchen appliances to include Induction hob, two ovens with grill, dishwasher and fridge/freezer; Utility Room with space for washing machine and tumble dryer; Fitted wardrobes to Bedrooms 2 and 3; Outside power, tap and contemporary lighting.
GENERAL INFORMATION:
TENURE: Freehold; SERVICES: Mains gas, electricity, water and drainage; LOCAL AUTHORITY: Gosport Borough Council; TAX BAND: No 16-E , No16a National Non Domestic Rates. Amount payable after small business discounts £1235.
DISTANCES:
Waitrose – 0.3 miles; Gosport Park and Play Area – 0.5 miles; Gosport Ferry – 1.2 miles; Stokes Bay – 1.2 miles


















































