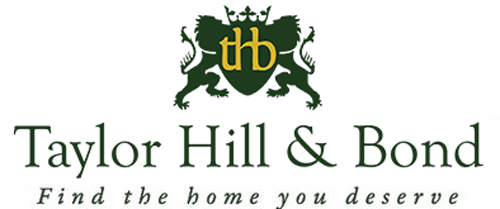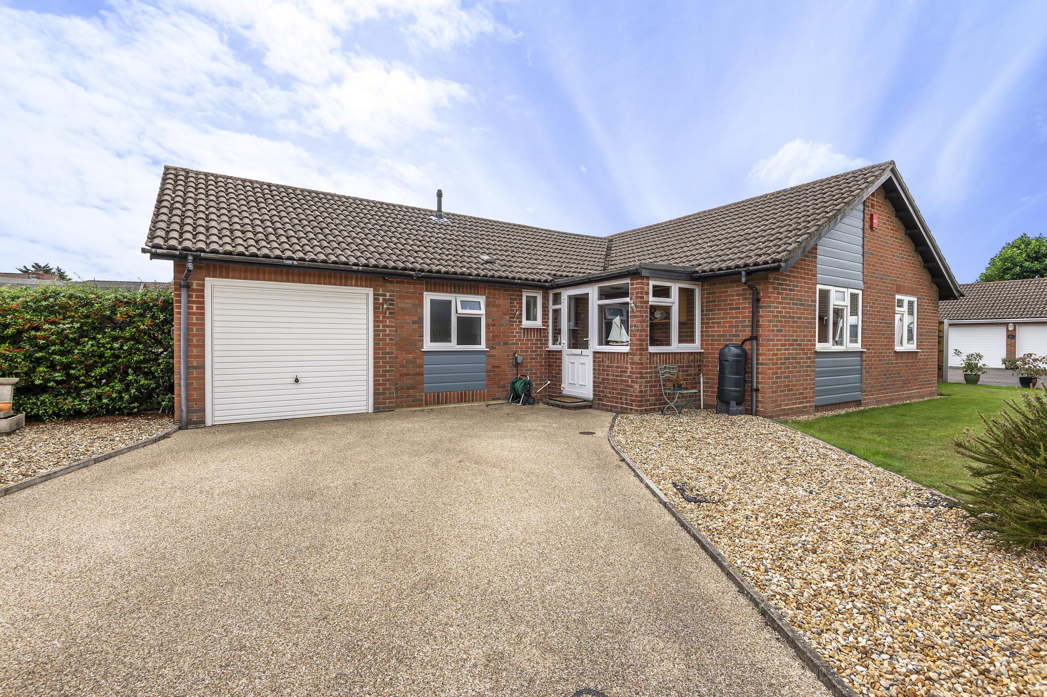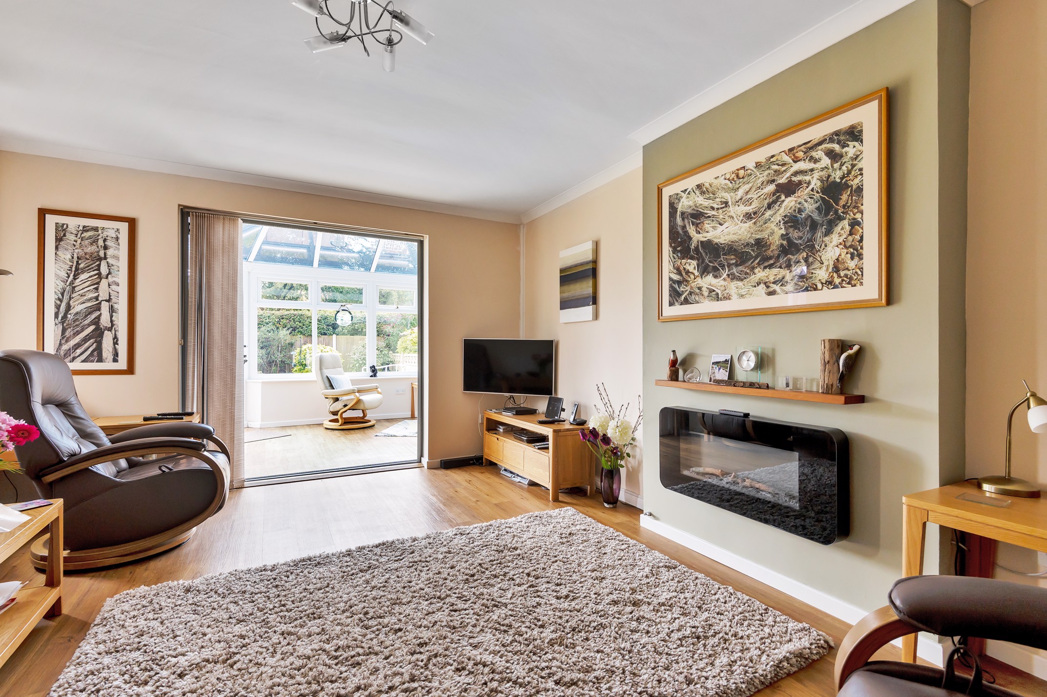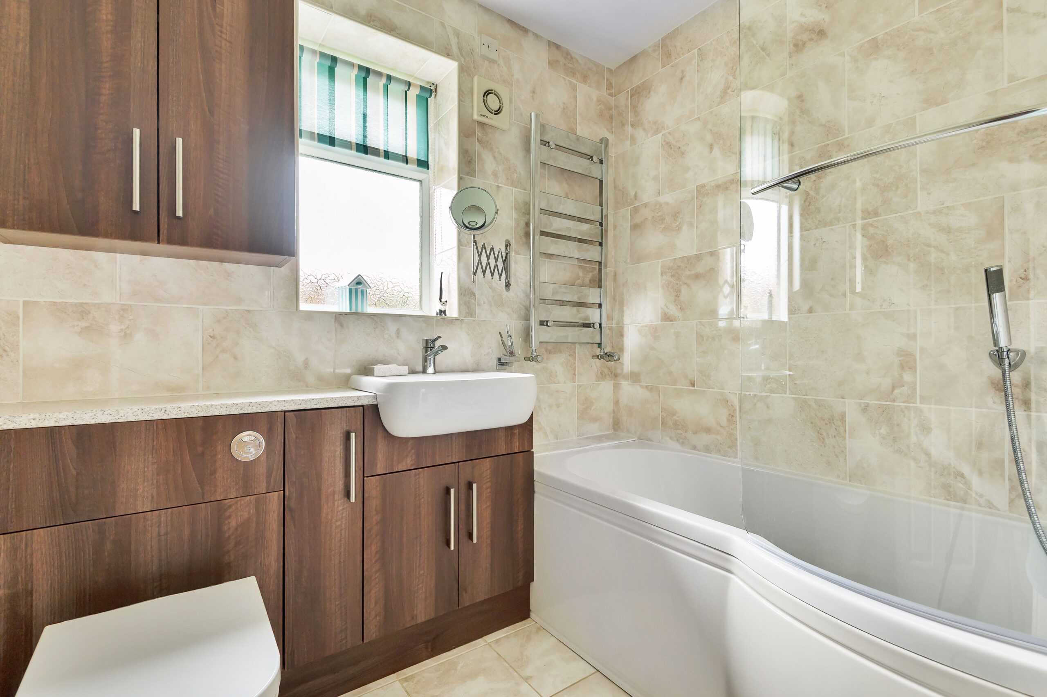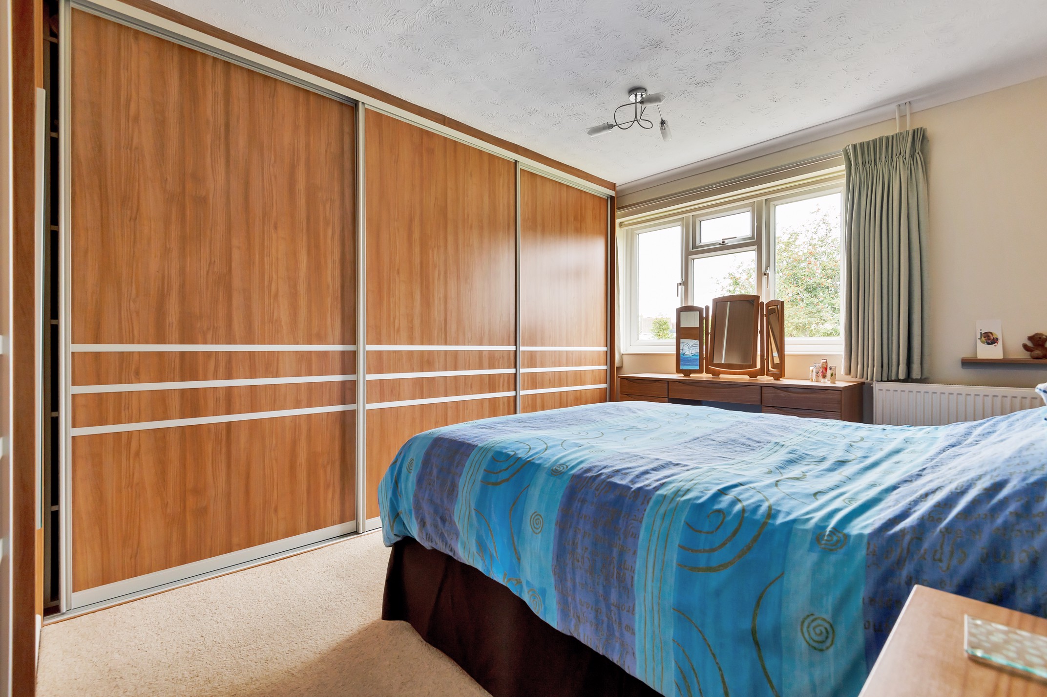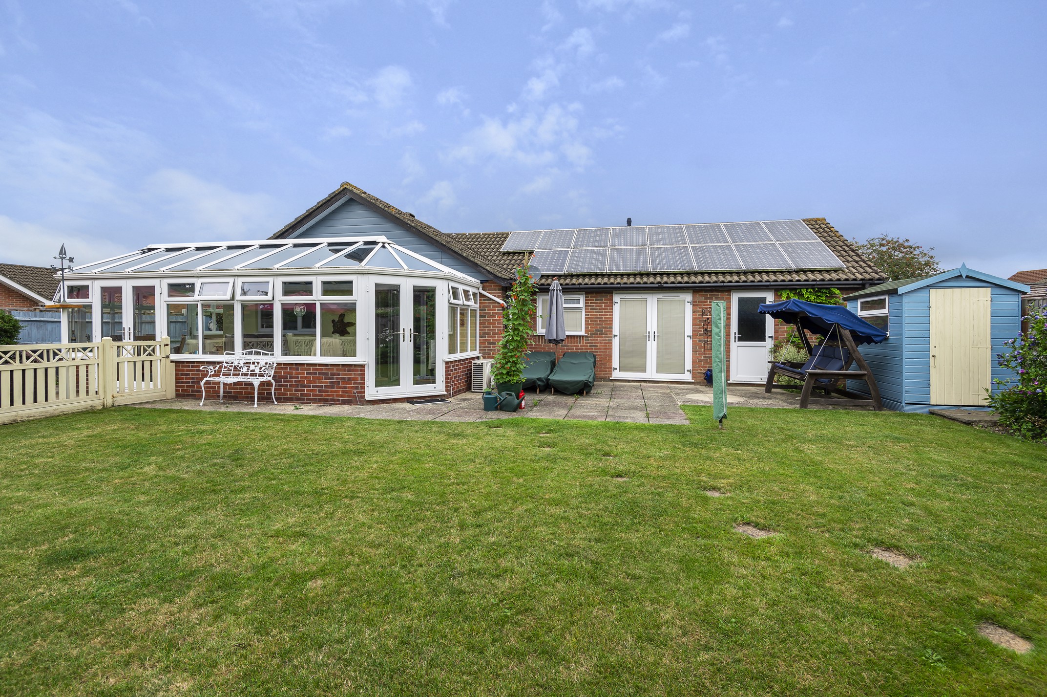This property is not currently available. It may be sold or temporarily removed from the market.
Clare Close, Titchfield Common
£575,000
Property Summary
Situated in a sought-after residential location within a quiet cul-de-sac of only five bungalows, which were constructed in 1985, a deceptively spacious and stylishly appointed home which has been the subject of extensive works by my clients, who have resided at the property for 11 years, to now provide contemporary and extremely light accommodation. The sitting room centres on a contemporary raised electric fire and has bifold doors leading to a substantial wrap around conservatory with two sets of doors leading to the private, sunny garden. The kitchen/breakfast room is stunning, fitted with a Leicht German kitchen with ample cupboards, part quartz work tops and a range of high specification appliances. French doors and glazed side panels with internal blinds lead to the side garden. There are three bedrooms, all are of double portions; the master bedroom is a particular selling feature of the property, being some 16 feet 5 inches in length with bespoke fitted bedroom furniture from Deane. Double doors open to the garden. The en-suite bathroom was fitted 18 months ago to an exacting specification with a bath and separate shower with drencher, fully tiled with underfloor heating. The family bathroom is also beautifully fitted with a contemporary suite. Outside, the property has driveway parking for two cars, leading in turn to the single garage. The front garden is laid to lawn. A gate leads to the side garden which has Astroturf, this in turn leads to the rear garden, which is of excellent size, mainly laid to lawn with established, mature borders. There is a large decked terrace, summer house and timber shed. Titchfield Common is an ideal place for local amenities, road and rail links, as well as excellent schooling on the doorstep.
Summary of features: Immaculate accommodation throughout; Boiler replaced two years ago; Leicht Kitchen with a range of appliances to include fridge, freezer, oven, microwave/oven, electric hob with extractor hood over, dishwasher and washing machine; Bespoke fitted bedroom furniture to master bedroom and bedroom 2; Contemporary raised electric fire to sitting room; Substantial conservatory with air-conditioning unit; Internal blinds to glazed doors and windows in master bedroom and kitchen; Pretty, private and sunny rear garden; Summer house and shed; Resin driveway with parking for two cars; Single garage.
General information: Tenure: Freehold; Services: Mains gas, electricity, water and drainage; Local authority: Fareham Borough Council; Tax Band: E
Summary of features: Immaculate accommodation throughout; Boiler replaced two years ago; Leicht Kitchen with a range of appliances to include fridge, freezer, oven, microwave/oven, electric hob with extractor hood over, dishwasher and washing machine; Bespoke fitted bedroom furniture to master bedroom and bedroom 2; Contemporary raised electric fire to sitting room; Substantial conservatory with air-conditioning unit; Internal blinds to glazed doors and windows in master bedroom and kitchen; Pretty, private and sunny rear garden; Summer house and shed; Resin driveway with parking for two cars; Single garage.
General information: Tenure: Freehold; Services: Mains gas, electricity, water and drainage; Local authority: Fareham Borough Council; Tax Band: E

