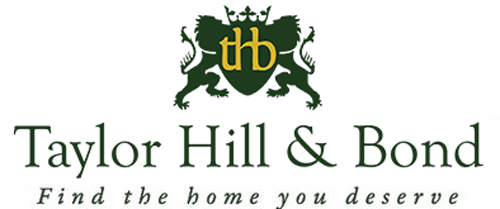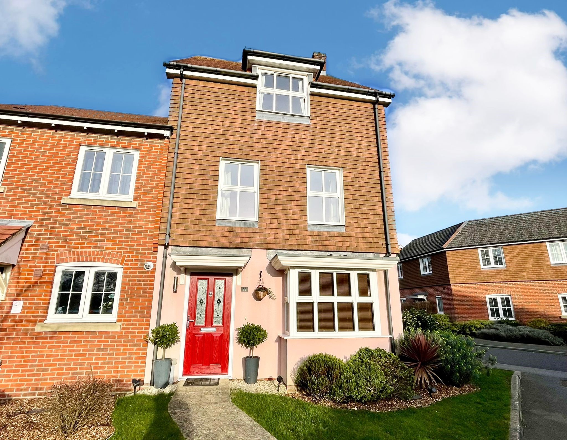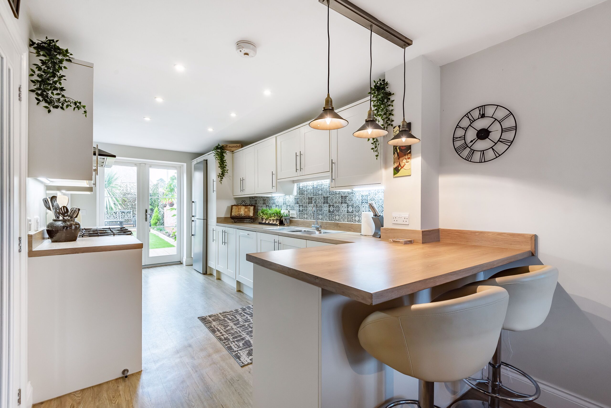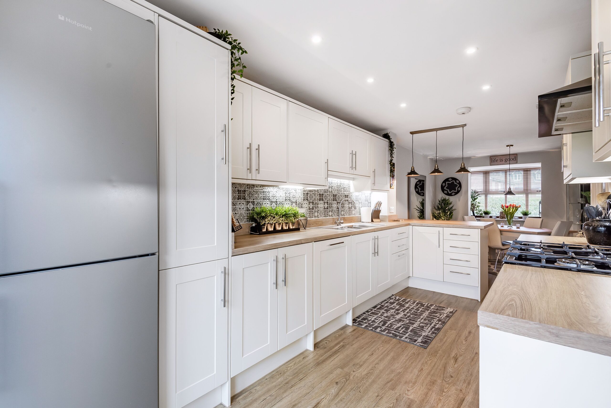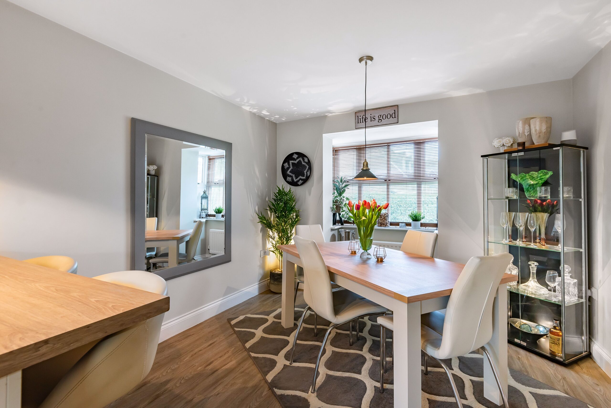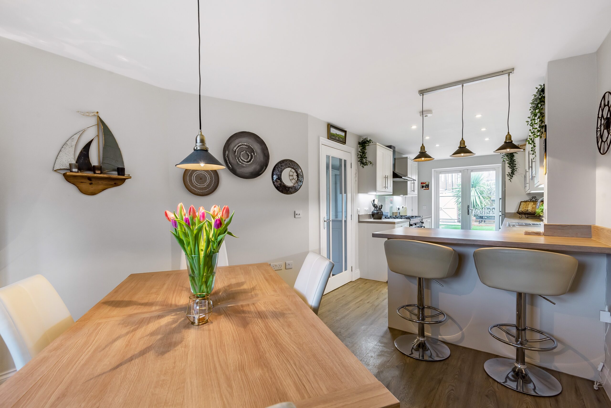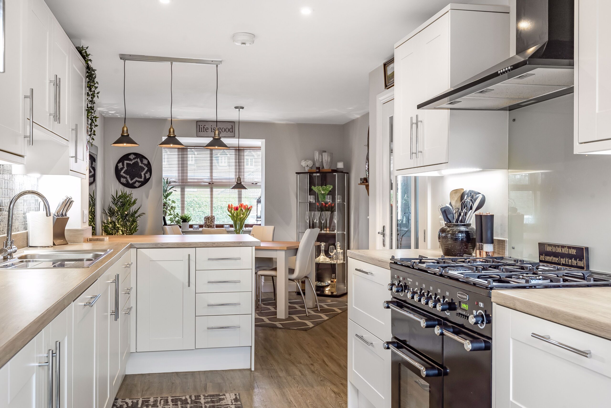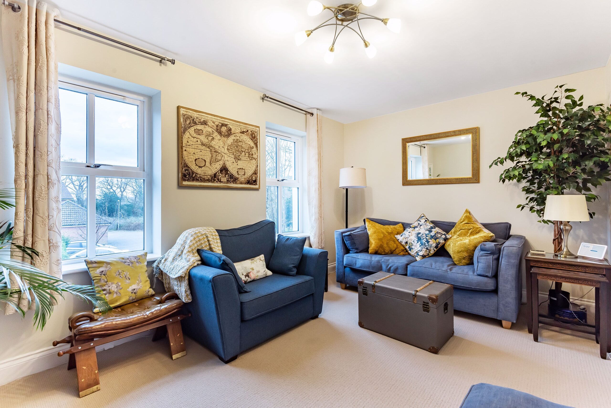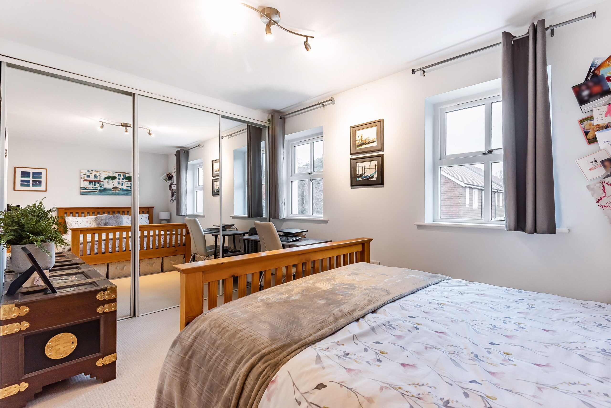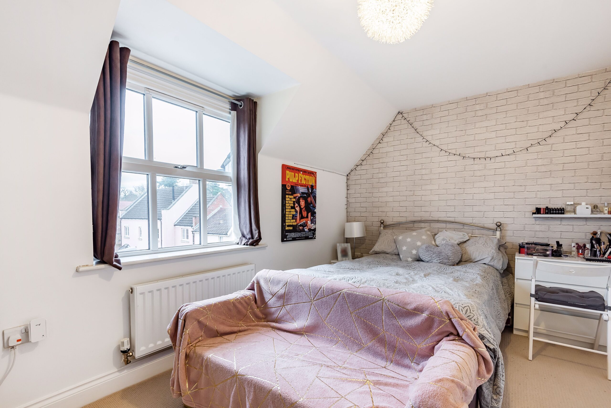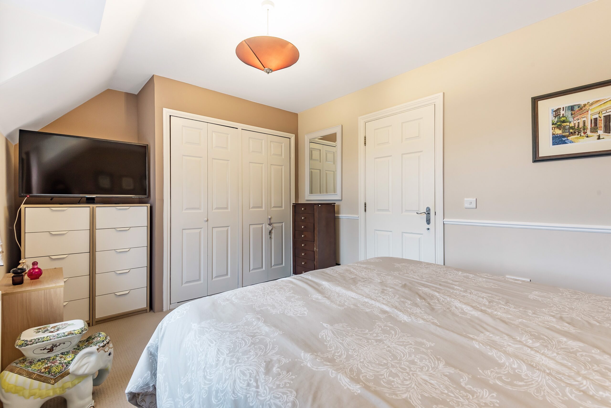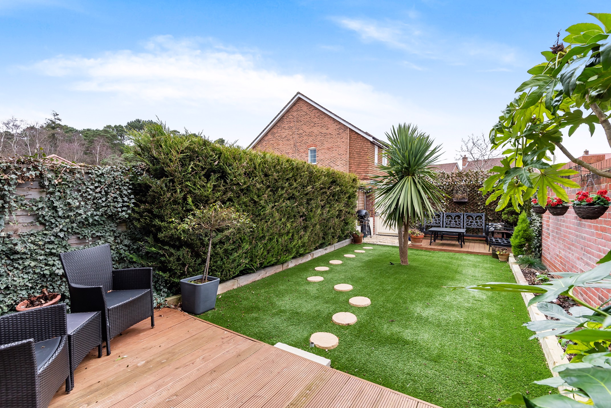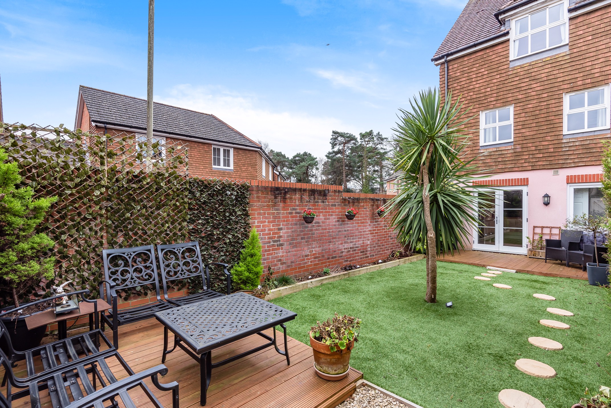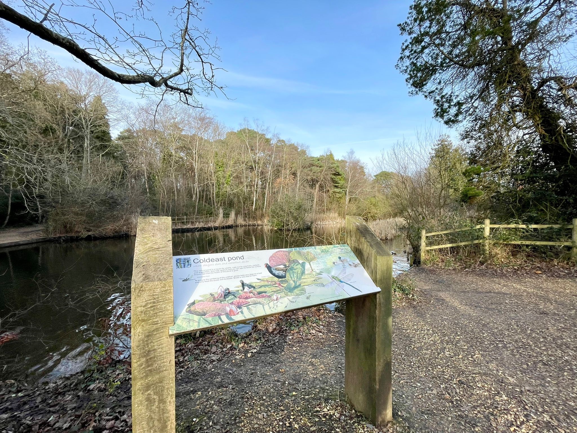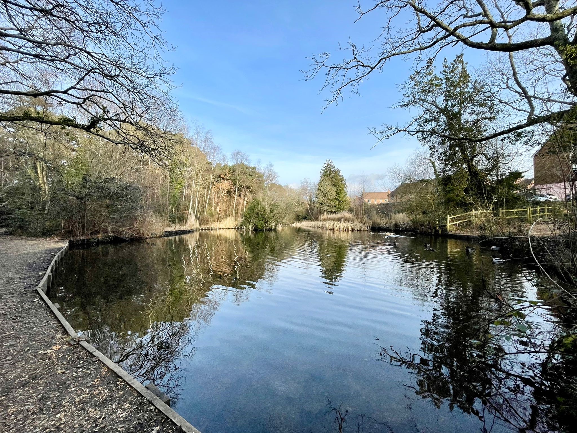This property is not currently available. It may be sold or temporarily removed from the market.
Columbus Drive, Sarisbury Green
£425,000
Property Features
- Well presented 3 bedroom townhouse within a short walking distance of picturesque lake and woodland.
- Garage and ample additional parking
- Separate Lounge
- Modern open plan fitted Kitchen/dining room
- 2 Bathrooms
- Well presented low maintenance gardens
- Kitchen and bathroom recently renewed.
Property Summary
A beautifully presented 3 bedroom town house situated on the highly sought after Coldeast Estate in Sarisbury Green. The property that was built in 2009 by award winning builder Miller Homes, is tucked away in a semi rural location flanked by mature woodland and lakes giving the feel of a secluded countryside setting whilst within a short walk of excellent requested local schools. The home itself is arranged over 3 floors and comprises on the ground floor a double aspect open plan modern kitchen/dining room with doors opening onto the rear garden. Separate utility room and cloakroom, on the first floor Sitting room, double bedroom and family bathroom and on the third floor 2 further double bedrooms and further shower room. Outside the property enjoys a private well presented rear garden laid for easy maintenance with astro turf and two decked patio areas. There is also a single garage with driveway car hardstand and additional allocated parking bay.
SUMMARY OF FEATURES:
Well presented 3 bedroom townhouse within a short walking distance of picturesque lake and woodland; Kitchen and bathroom recently renewed: Garage and ample additional parking; Separate Lounge; Modern open plan fitted Kitchen/dining room; 2 Bathrooms; Well presented low maintenance gardens: Overlooking mature woodland and lakes.
GENERAL INFORMATION:
TENURE: Freehold; SERVICES: All mains services; LOCAL AUTHORITY: Fareham Borough Council; TAX BAND: D
DISTANCES:
Park Gate local amenities – 0.6 miles; J8, M27 – 3 miles; Locks Heath Shopping Centre by car – 1.5 miles; Whiteley Shopping Centre – 2.7 miles; Brookfield Community School by car – 1.3 miles
SUMMARY OF FEATURES:
Well presented 3 bedroom townhouse within a short walking distance of picturesque lake and woodland; Kitchen and bathroom recently renewed: Garage and ample additional parking; Separate Lounge; Modern open plan fitted Kitchen/dining room; 2 Bathrooms; Well presented low maintenance gardens: Overlooking mature woodland and lakes.
GENERAL INFORMATION:
TENURE: Freehold; SERVICES: All mains services; LOCAL AUTHORITY: Fareham Borough Council; TAX BAND: D
DISTANCES:
Park Gate local amenities – 0.6 miles; J8, M27 – 3 miles; Locks Heath Shopping Centre by car – 1.5 miles; Whiteley Shopping Centre – 2.7 miles; Brookfield Community School by car – 1.3 miles
Full Details
Lounge/Diner (13' 5'' x 10' 4'' (4.09m x 3.15m))
Master bedroom (15' 2'' x 9' 5'' (4.62m x 2.87m))
Bedroom 2 (12' 9'' x 9' 7'' (3.88m x 2.92m))
Bedroom 3 (15' 2'' x 9' 5'' (4.62m x 2.87m))
Bedroom 4 (15' 1'' x 8' 7'' (4.59m x 2.61m))
Kitchen/Breakfast Room (16' 7'' x 8' 2'' (5.05m x 2.49m))

