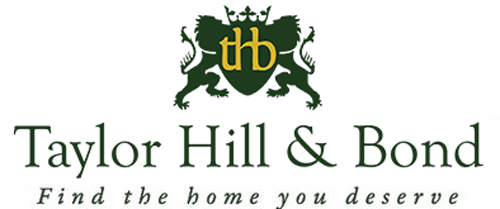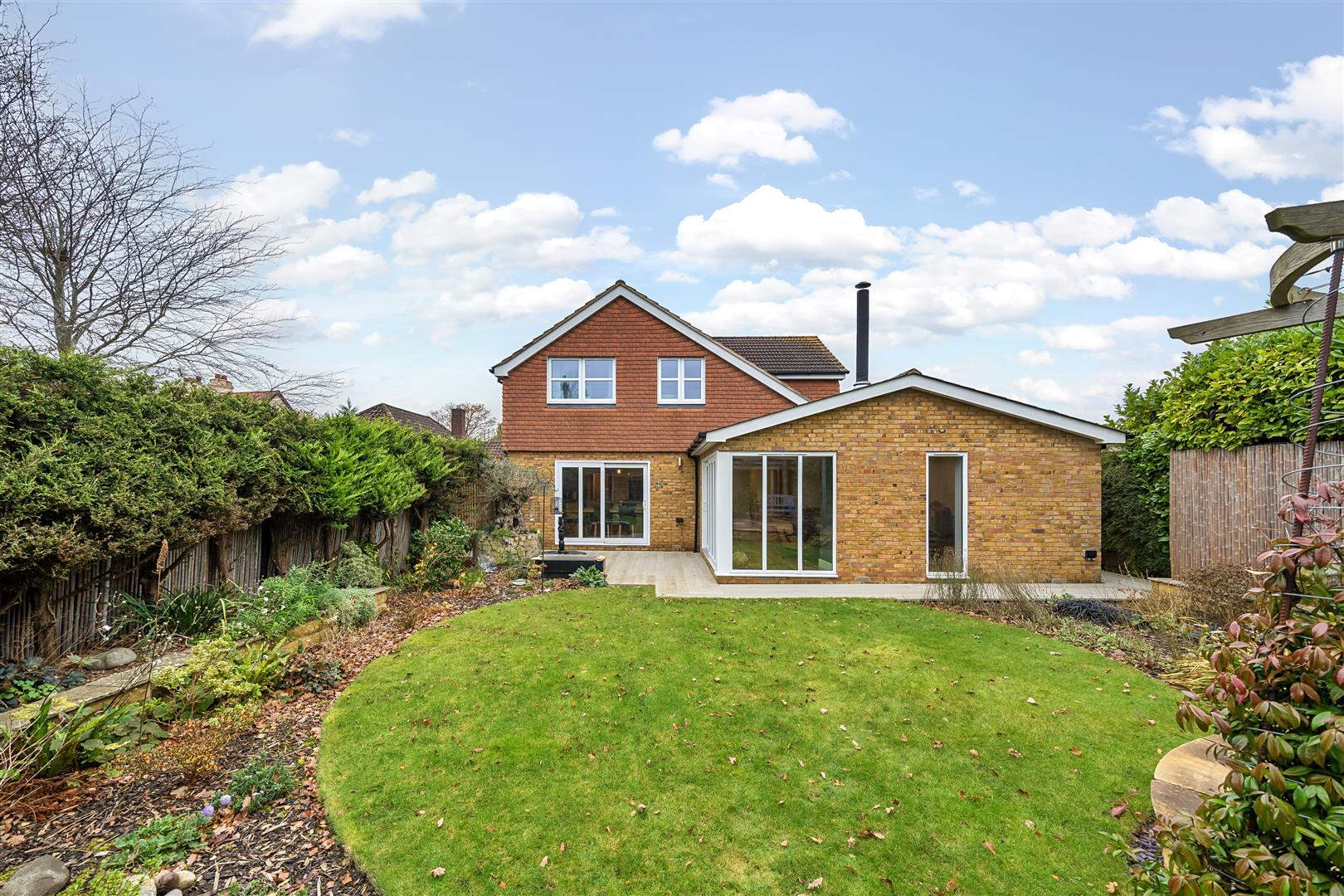Crofton Lane, Hill Head
Property Features
- Architect designed accommodation of 1748 sq ft.
- Superb open plan living spaces.
- 10 solar panels with a feed in tariff of £400 per annum.
- Four double bedrooms.
- Short stroll from Hill Head beach.
- EPC A (92).
Property Summary
Full Details
A superb contemporary architect designed family home a short stroll from Hill Head beach and local amenities offering stylish open plan living spaces and four double bedrooms, extending to 1748 sq ft overall. This wonderful property was built in 2015 and is approached via a block paved driveway with parking for three cars, leading to the wide single garage beyond. On entering, the high specification throughout the house is immediately apparent with beautiful travertine flooring in the Hallway; this space leads into the spectacular Sitting Room which features large picture windows, a contemporary Stovax woodburning stove and large sliding doors leading to the garden. This glorious room leads into the adjacent open plan Kitchen/Dining Room offering the perfect blend of a stylish entertaining area with a relaxing living space. The Kitchen itself has been beautifully fitted with white high gloss cupboards complimented with corian worktops centring on a large island with ample storage cupboards; a range of appliances are included. The adjacent Utility Room has space for a washing machine and under counter freezer and an integral door leads to the garage. There is also a good-sized Study and a superb contemporary Wet Room completes the ground floor. Upstairs are four double bedrooms and Bedroom 1 is a well-proportioned room benefitting from extensive wardrobe cupboards and a Dressing area; the bedrooms are complimented by three immaculate contemporary bathroom suites. Outside, the garden has been thoughtfully landscaped flanked on all sides by mature laurel and conifer hedging, as well as some bespoke bamboo fencing. There is a raised circular terrace with a pergola over and a circular lawn with low maintenance shrub borders. Additionally, there is a large terrace outside the Kitchen with a specimen olive tree and water feature.
SUMMARY OF FEATURES:
Composite front door; 10 solar panels (owned by the house) with a feed in tariff (11 years outstanding) of £400 per annum, linked to inflation; Glow worm boiler with British Gas Service Contract.; Laminate flooring to Sitting Room and Kitchen/Dining/Living Room; Oak doors throughout the house; Kitchen appliances to include Bosch 5 ring gas cooker, Bosch dishwasher, Siemens double oven and grill, and space for American fridge/freezer; Large understairs cupboard; Contemporary oak and glass staircase; Airing Cupboard with high pressurised water system in Bedroom 1 ensuite; Eaves storage cupboard to Bedroom 4.; Fully boarded loft with ladder; Garage with roller shutter door; Composite decking pathways around the house; Outside tap and power socket.
GENERAL INFORMATION:
TENURE: Freehold; SERVICES: Mains gas, electricity, water and drainage; LOCAL AUTHORITY: Fareham Borough Council; TAX BAND: D
DISTANCES:
Hill Head beach and car park – 0.2 miles; The Crofton public house – 0.2 miles; One Stop Convenience Store – 0.3 miles; Stubbington Village – 0.8 miles; Crofton Bowling Club – 0.8 miles; Stubbington Library – 0.8 miles










































