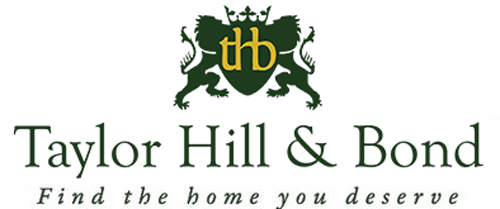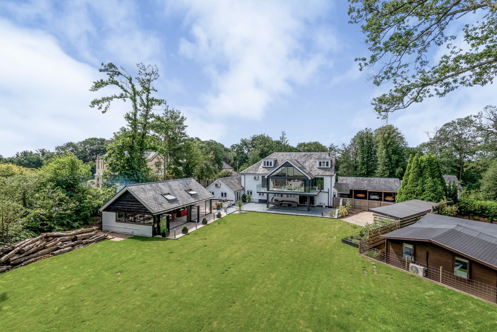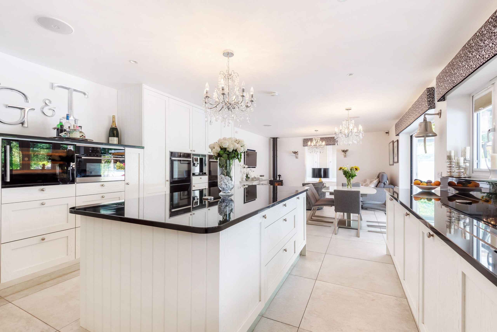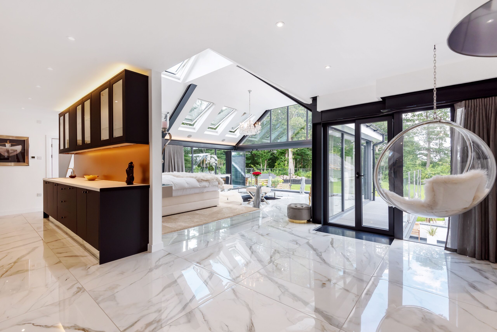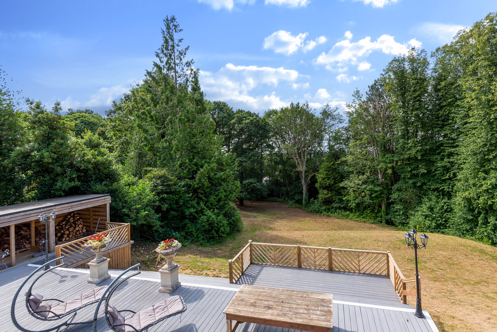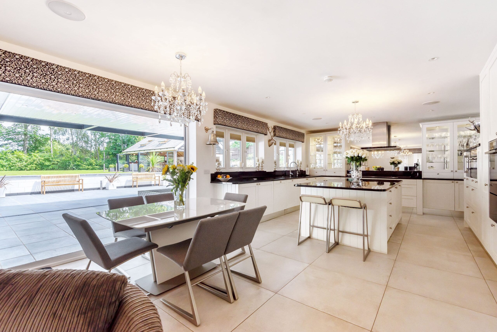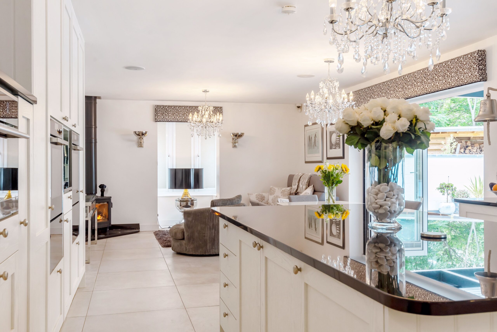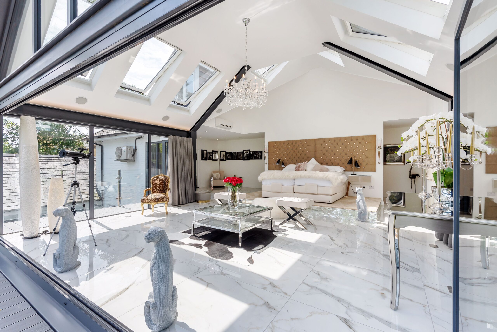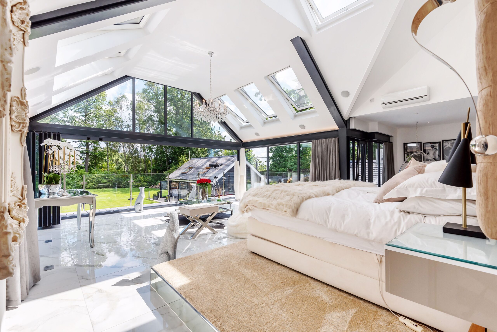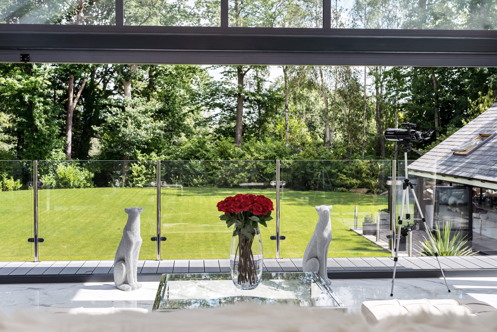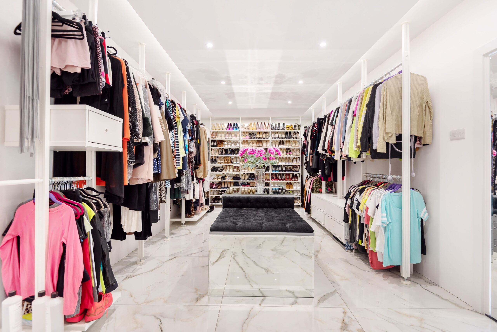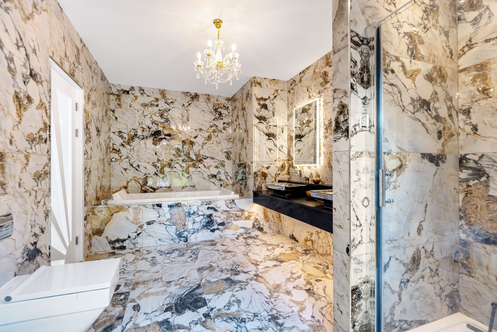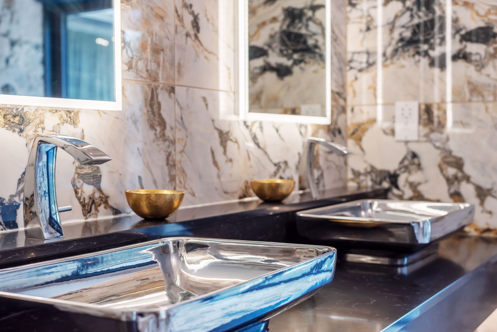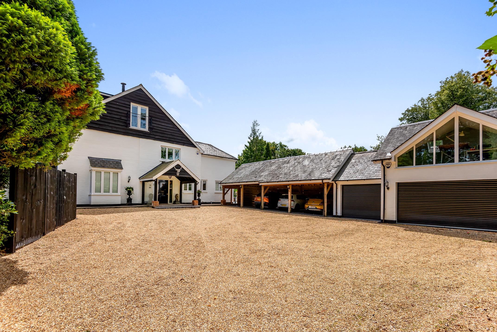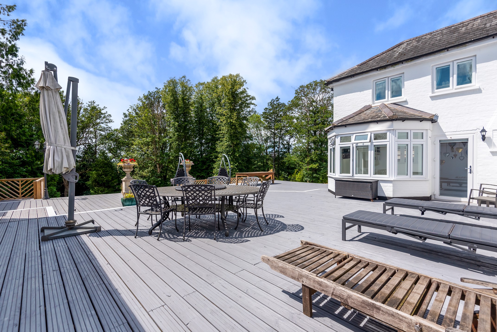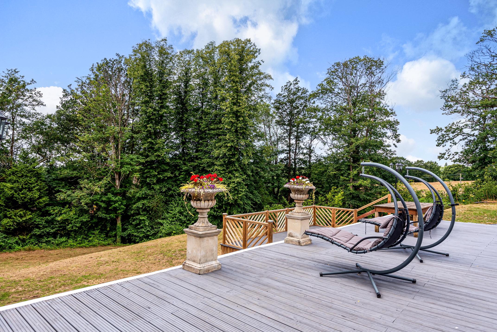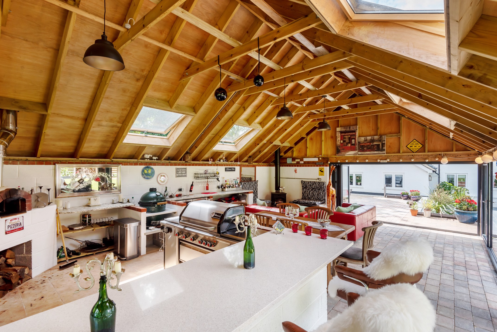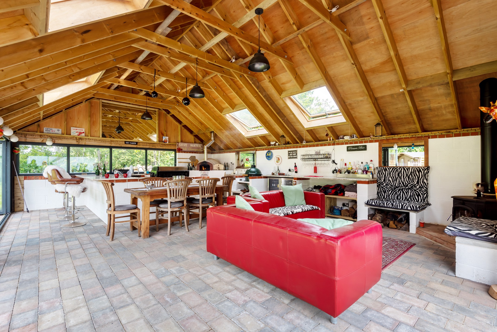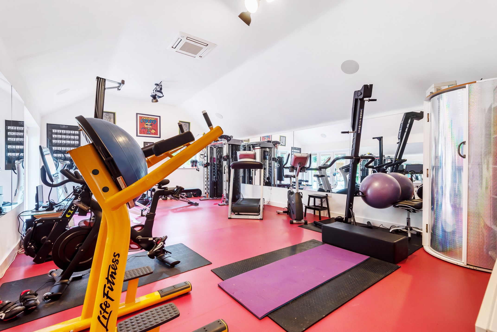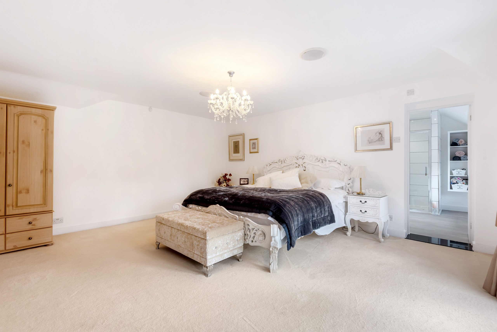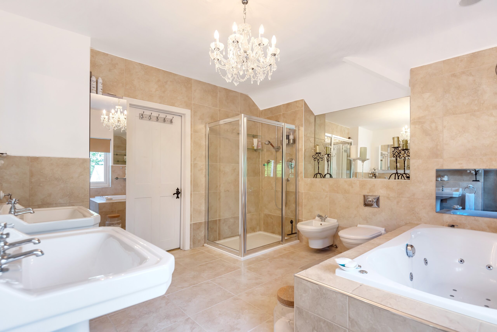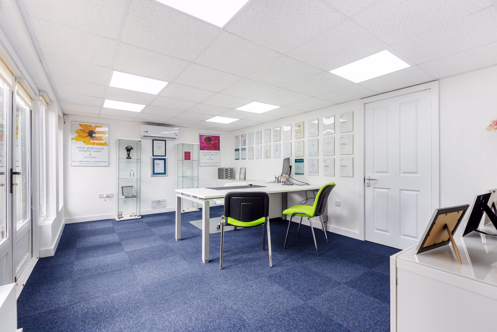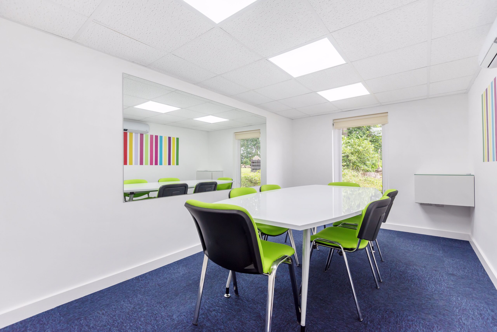This property is not currently available. It may be sold or temporarily removed from the market.
Dodwell Lane, Bursledon
£2,400,000
Guide Price
Property Features
- Spectacular residence of 7000 square feet
- Office complex with 5 offices
- Superb outside kitchen measuring 30ft x 20ft
- Elevated position within private plot of 2 acres
- Garaging for 7 cars
- EPC-D
Property Summary
Rarely does an opportunity arise to acquire such an exceptional residence, extending to nearly 7000 Square feet of exquisite accommodation, situated in an idyllic location set amongst gardens of over 2 acres and approached via a gated entrance with office complex, triple garage and a four car barn, in addition to superb areas of outdoor entertaining.
Freehills Cottage is truly stunning with both the exterior elevations and interior structure being quite striking. My clients have resided at the property for 14 years and have undertaken a complete refurbishment of the property during their ownership, both internally and externally, to an exacting specification with a superior interior design throughout. As soon as you drive through the gated entrance it is apparent that this is no ordinary home; there is a substantial office complex discreetly hidden from the main residence, including the grounds itself; to one side of the property is a four car barn with Tesla hook up, an adjacent single garage and a further double garage with office over. A canopied oak framed porch with glazed sides and a large lacquered black door leads to the reception hall; this extends the length of the house and opens up to an inner hall/games room with French doors leading to a substantial decked terrace. There are three reception rooms, all of glorious proportions; the sitting room is some 30 foot in length with part vaulted ceiling, centring on an inglenook fireplace with multi fuel log burning stove. French doors lead to the substantial decked terrace. The dining room has a glazed partition wall to the hallway and marble flooring. French doors lead to the decked terrace, further French doors are opposite the swing door to the ‘live in’ kitchen/breakfast/family room. This ‘live in’ area is stunning with the kitchen fitted with an extensive range of cupboards with granite worktops, upstands and windowsills, and a large island unit, along with a range of integrated appliances. To the family end is a multi fuel log burner. Sliding bi-folding doors lead to the paved terrace. A substantial gym (equipment by separate negotiation) with an adjacent steam room and shower room, double bedroom and utility room completes the ground floor. On the first floor are three bedrooms and three bathrooms, all of generous proportions; the master bedroom suite in particular is absolutely breath-taking. As you enter a partition wall of cupboards with sink and integral fridge hides what lies beyond. The room is 30ft x 30ft, vaulted with a glass and steel framework, a bank of sliding folding doors lead to a wrap around balcony. The suite benefits from a large dressing room and a simply stunning bathroom with floor to ceiling Italian marble. The 2nd floor has a further two bedrooms and a bathroom.
The property is set in glorious, extremely private and well established grounds extending to over 2 acres. To the south west is a substantial decked terrace with steps leading down to a lower decked terrace and then on to an undulating area of lawn bordered by mature trees. There is a large log store; a further log store can be found to the eastern grounds. Extensive works have been carried out to this area to provide a level raised area of lawn. Steps lead down to a sunken paved terrace which extends the whole length of the property, part of which is covered. My clients constructed a truly spectacular outdoor kitchen in 2020, measuring 30ft X 20ft with 3 sets of bi fold doors opening to the grounds, this area is perfect for entertaining day or night, rain or shine with a log burner to one end for informal seating and a granite topped breakfast bar. There is a butler’s sink with granite surround, a static pizza oven, a classic large Big Green Egg, gas BBQ and 2 wine fridges. Lighting extends throughout the grounds and the terracing. This really is a spectacular residence situated in an extremely sought-after location, tucked away yet with easy access to road and rail links.
Bursledon is renowned for its excellent nearby sailing facilities with Swanwick Marina and the River Hamble on the doorstep; additionally, Universal Marina is 2.8 Miles away. There is also a plethora of coastal and countryside walks nearby. Local amenities and Holly Hill Leisure Centre can be found close by. The property is well positioned for commuters being within easy reach of the A/M27 and M3 road networks and Southampton Parkway train station with fast links to London Waterloo is under 6m miles as is Southampton Airport with National and International flights.
SUMMARY OF FEATURES: 6,837 square feet of exquisite and immaculate accommodation; Video intercom system, CCTV and alarm system; Sonos ceiling speakers to kitchen, gym, master bedroom suite and bedroom 2; Underfloor heating to dining room, kitchen, study, ground floor shower room, master bedroom suite and all of second floor; Italian marble flooring to dining room and all of the master bedroom suite; Stunning kitchen, upgraded 4 years ago, with appliances to include 2 electric hide and slide ovens with large warming drawers, combination oven/microwave, induction hob with extractor over, 2 integral fridges, dishwasher, red wine fridge, boiling water/filter tap and waste disposal unit; 2 integral fridge and freezers to utility room with plumbing for 2 washing machines and space for tumble dryers; Fitted blinds to all windows; Air-conditioning units to gym, master bedroom suite, office over double garage and office complex Worcester boiler to office complex replaced 4 years ago and replaced December 2020 for the main house
Water softener; Master bedroom suite, 2nd floor and outside kitchen added in 2020; Office complex with 4 offices with fitted desks, board room, kitchen and WC’s; Stunning bathrooms throughout with fitted TV’s to both bathrooms; Beautiful landscaped gardens of over 2 acres offering complete privacy.
GENERAL INFORMATION: TENURE: Freehold; SERVICES: Oil fired central heating, water by meter, electricity and drainage; LOCAL AUTHORITY: Eastleigh Borough Council; TAX BAND: G
DISTANCES: Southampton Parkway - 7 miles; River Hamble - 1.1 miles; M27 - 0.7 miles; Swanwick Train Station - 3.2 miles
Freehills Cottage is truly stunning with both the exterior elevations and interior structure being quite striking. My clients have resided at the property for 14 years and have undertaken a complete refurbishment of the property during their ownership, both internally and externally, to an exacting specification with a superior interior design throughout. As soon as you drive through the gated entrance it is apparent that this is no ordinary home; there is a substantial office complex discreetly hidden from the main residence, including the grounds itself; to one side of the property is a four car barn with Tesla hook up, an adjacent single garage and a further double garage with office over. A canopied oak framed porch with glazed sides and a large lacquered black door leads to the reception hall; this extends the length of the house and opens up to an inner hall/games room with French doors leading to a substantial decked terrace. There are three reception rooms, all of glorious proportions; the sitting room is some 30 foot in length with part vaulted ceiling, centring on an inglenook fireplace with multi fuel log burning stove. French doors lead to the substantial decked terrace. The dining room has a glazed partition wall to the hallway and marble flooring. French doors lead to the decked terrace, further French doors are opposite the swing door to the ‘live in’ kitchen/breakfast/family room. This ‘live in’ area is stunning with the kitchen fitted with an extensive range of cupboards with granite worktops, upstands and windowsills, and a large island unit, along with a range of integrated appliances. To the family end is a multi fuel log burner. Sliding bi-folding doors lead to the paved terrace. A substantial gym (equipment by separate negotiation) with an adjacent steam room and shower room, double bedroom and utility room completes the ground floor. On the first floor are three bedrooms and three bathrooms, all of generous proportions; the master bedroom suite in particular is absolutely breath-taking. As you enter a partition wall of cupboards with sink and integral fridge hides what lies beyond. The room is 30ft x 30ft, vaulted with a glass and steel framework, a bank of sliding folding doors lead to a wrap around balcony. The suite benefits from a large dressing room and a simply stunning bathroom with floor to ceiling Italian marble. The 2nd floor has a further two bedrooms and a bathroom.
The property is set in glorious, extremely private and well established grounds extending to over 2 acres. To the south west is a substantial decked terrace with steps leading down to a lower decked terrace and then on to an undulating area of lawn bordered by mature trees. There is a large log store; a further log store can be found to the eastern grounds. Extensive works have been carried out to this area to provide a level raised area of lawn. Steps lead down to a sunken paved terrace which extends the whole length of the property, part of which is covered. My clients constructed a truly spectacular outdoor kitchen in 2020, measuring 30ft X 20ft with 3 sets of bi fold doors opening to the grounds, this area is perfect for entertaining day or night, rain or shine with a log burner to one end for informal seating and a granite topped breakfast bar. There is a butler’s sink with granite surround, a static pizza oven, a classic large Big Green Egg, gas BBQ and 2 wine fridges. Lighting extends throughout the grounds and the terracing. This really is a spectacular residence situated in an extremely sought-after location, tucked away yet with easy access to road and rail links.
Bursledon is renowned for its excellent nearby sailing facilities with Swanwick Marina and the River Hamble on the doorstep; additionally, Universal Marina is 2.8 Miles away. There is also a plethora of coastal and countryside walks nearby. Local amenities and Holly Hill Leisure Centre can be found close by. The property is well positioned for commuters being within easy reach of the A/M27 and M3 road networks and Southampton Parkway train station with fast links to London Waterloo is under 6m miles as is Southampton Airport with National and International flights.
SUMMARY OF FEATURES: 6,837 square feet of exquisite and immaculate accommodation; Video intercom system, CCTV and alarm system; Sonos ceiling speakers to kitchen, gym, master bedroom suite and bedroom 2; Underfloor heating to dining room, kitchen, study, ground floor shower room, master bedroom suite and all of second floor; Italian marble flooring to dining room and all of the master bedroom suite; Stunning kitchen, upgraded 4 years ago, with appliances to include 2 electric hide and slide ovens with large warming drawers, combination oven/microwave, induction hob with extractor over, 2 integral fridges, dishwasher, red wine fridge, boiling water/filter tap and waste disposal unit; 2 integral fridge and freezers to utility room with plumbing for 2 washing machines and space for tumble dryers; Fitted blinds to all windows; Air-conditioning units to gym, master bedroom suite, office over double garage and office complex Worcester boiler to office complex replaced 4 years ago and replaced December 2020 for the main house
Water softener; Master bedroom suite, 2nd floor and outside kitchen added in 2020; Office complex with 4 offices with fitted desks, board room, kitchen and WC’s; Stunning bathrooms throughout with fitted TV’s to both bathrooms; Beautiful landscaped gardens of over 2 acres offering complete privacy.
GENERAL INFORMATION: TENURE: Freehold; SERVICES: Oil fired central heating, water by meter, electricity and drainage; LOCAL AUTHORITY: Eastleigh Borough Council; TAX BAND: G
DISTANCES: Southampton Parkway - 7 miles; River Hamble - 1.1 miles; M27 - 0.7 miles; Swanwick Train Station - 3.2 miles

