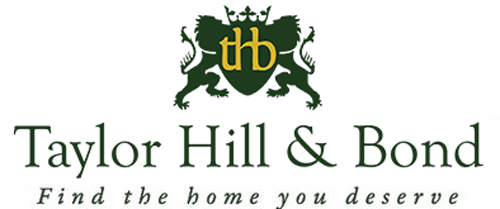This property is not currently available. It may be sold or temporarily removed from the market.

Friary Meadow, Titchfield, Hampshire
£565,000
Property Features
- 3 Bedroom semi detached house
- Fitted kitchen with Quartz worktop & upstand with integrated appliances
- Study/ third bedroom to the ground floor
- Wooden flooring and fitted carpets included
- Restaurant, cafe, bar, movie room, allocated parking and transport support
- SHOW HOME AVAILABLE TO VIEW BY APPOINTMENT ONLY
Property Summary
**FRIARY MEADOW RETIREMENT VILLAGE - VIEWINGS OF THE SHOW HOME ARE STRICTLY BY APPOINTMENT, FOR MORE INFORMATION PLEASE CONTACT OUR TAYLOR HILL & BOND OFFICE IN PARK GATE**
Plot 1 The Burdock is a 3 bedroom semi detached house, with a ground floor study/bedroom 3. The property benefits from an open plan kitchen/dining/living room measuring 28’9” x 12’5”; the kitchen has a selection of wall and base units with Quartz worktop and upstand, there is a low level electric oven, induction hob with extractor fan over, integrated fridge freezer, washing machine & dishwasher. To the first floor there are 2 double bedrooms there is also a level access shower room with raised height WC, wash hand basin, there is also a downstairs cloakroom/WC.
Friary Meadow retirement village with it's landscaped gardens and beautiful views across mature countryside and lakes is the perfect location whether approaching retirement or already retired, you deserve to enjoy a fulfilling, worry-free life ahead. Downsizing to a smaller, traditional private residence maintains your independence, but can you really be sure it will serve your needs in years to come. There are no high-rise apartments here, but a selection of 86 homes at lower ground, ground and first floor levels all equipped and finished to the highest standards. Set in a quiet, secluded location with beautifully landscaped gardens on the edge of mature countryside, adjoining a Country Park, Friary Meadow is just 2 miles from the M27.
With our wide age range of Owners, from 55 upwards, we cater for independent living in your very own luxury property and also offer extra care packages to suit. Whether it's a short-term care package, help with medication or progressive attention, our CQC Registered Care Manager can discuss your needs and offer a tailored comprehensive individual care package.
Fees apply but you and your fellow Owners will have real control as you will become shareholders in the 'not for profit' Friary Meadow Limited. Properties are leasehold with a 999 year term and the ground rent is £1 p.a. Full details are available on application.
ON-SITE SERVICES AND FACILITIES:
- Competitively priced, flexible care packages provided by on-site staff employed 24/7 by Friary Meadow Ltd
- A private residents' restaurant, serving a three-course hot lunch
- A licensed residents’ bar, café and terrace
- A small residents movie theatre
- Golf buggy for transport around the village
- A mini bus for outings etc
- Reception with 24/7 staffing
- Laundry for use by Friary Meadow employees
DIMENSIONS
Ground Floor
Kitchen/Living/Dining: 8.8 x 3.8 m (28’9” x 12’5”)
Bedroom 3/Study: 3.7 x 4.4m (12’1” x 14’3”)
First Floor
Bedroom 1: 4.8 x 4.4 m (15’7” x 14’4”)
Bedroom 2: 4.5 x 3.9m (14’8” x 12’7”)
ENTRANCE
- Double glazed level access front door
- Oak hardwood flooring
- Cupboard housing the utility meters, consumer unit and Vent Axia mechanical ventilation and heat recovery unit
- Storage cupboard
- Entry system/communications/personal alarm panel
- Doorbell and security peephole
OPEN PLAN KITCHEN/DINING/LIVING ROOM
- Base and wall units with Quartz worktop and upstand
- A double bowl sink unit with mixer tap
- Integrated fridge freezer
- Full sized integrated dishwasher
- Integrated washer dryer
- Low level, fan assisted electric oven
- Induction hob
- Integrated extractor fan
- Under cupboard lighting and spotlights in the kitchen
- Cupboard housing Worcester Bosch combi gas fired central heating boiler
- Pendant light fittings in the living/dining area
- TV, broadband internet and phone socket connections
- Thermostat for central heating
- Radiators
- Ventilation vent, smoke and carbon monoxide detectors
- Oak hardwood flooring
- Door to terrace
Door from hallway to
BEDROOM 3/STUDY
- Large double glazed, floor to ceiling, window
- Fitted carpet
- Radiator
- TV, broadband internet and phone socket connections
- Sockets, switches and reading lamp
GROUND FLOOR WC
- Level access WC
- Raised height WC with integrated wall mounted flush
- Wash hand basin
- Duel fuel radiator
- Tiled walls
- Tiled flooring
- Emergency pull cord
STAIRS
- Wide, open staircase with balustrade, suitable for a stairlift should it be required
- Fitted carpet
LANDING
- Roof light
- Fitted carpet
- Storage cupboard
Doors leading to
BEDROOM ONE & TWO
- Master bedroom with feature high ceilings
- Large double glazed windows
- Fitted carpet
- Radiator
- TV, broadband internet and phone socket connections
- Ventilation vent
- Pendant lighting, sockets, switches and reading lamp
BATHROOM
- Level access shower room with glazed shower enclosure
- Fully tiled walls and flooring
- Raised height WC
- Wash hand basin
- Duel fuel radiator
- Mirrored cabinet
- Shaver socket
- Emergency pull cord
GENERAL INFORMATION:
TENURE: Leasehold; SERVICES: All mains services; LOCAL AUTHORITY: Fareham Borough Council; TAX BAND: TBC; EPC Provided on request
DISTANCES:
Titchfield Village - 0.9 miles; Fareham Train Station - 2.9 miles; M27, J9 - 1.7 miles
AGENTS NOTE:
Photographs are of our show home for illustration purposes. All dimensions (indicated to maximum size) are intended for guidance only and cannot be relied upon by prospective purchasers who must make their own enquiries to satisfy themselves by inspection or otherwise as to the correct detail.


