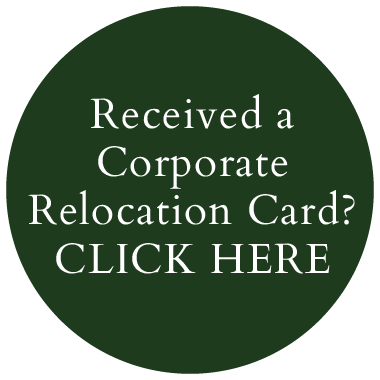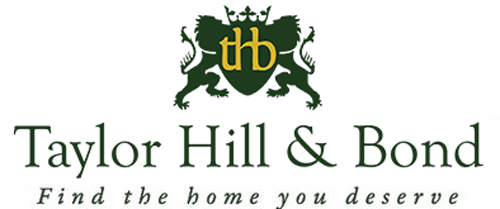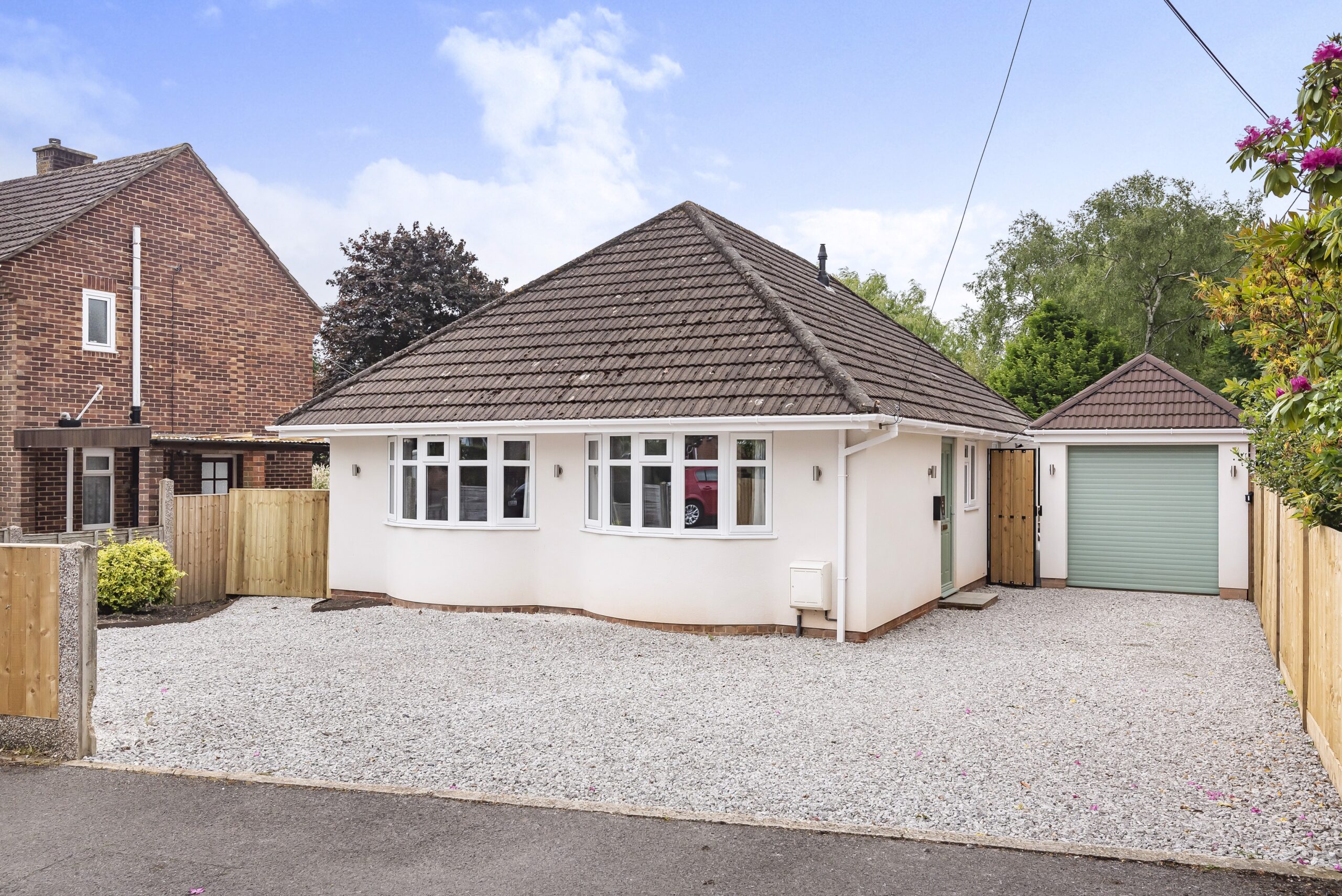This property is not currently available. It may be sold or temporarily removed from the market.
Keble Road, Chandler’s Ford
£500,000
Offers Over
Property Features
- Fully modernised and extended 3 bedroom detached Bungalow
- Superb open plan Kitchen/dining/sitting room with central island and 'floating post corner bi-fold doors'
- Detached garage (29'6 x 8'3) and further car hardstanding for 4/5 cars
- Master bedroom with modern ensuite facilities
- Modern fitted Kitchen with integrated whites goods, quartz work tops and central island
- Generous garden to the rear with extensive composite decked area
- EPC Rating D (66)
Property Summary
*** OPEN DAY 11th JUNE 2022 Please contact the office to book your appointment time ***
MUST BE VIEWED INTERNALLY.
A fully modernised and extended 3 bedroom detached bungalow with garage and ample car hardstanding for 4/5 cars. Enjoying a convenient location providing excellent communication links, the property has been the subject of a comprehensive programme of modernisation throughout and extended to the rear and now boasts a superb open plan fitted kitchen/dining/sitting room with 'floating post corner bi-fold doors' that open onto an extensive raised composite deck patio area to the rear, ideal for entertaining and alfresco dining. The modern fully fitted kitchen boasts a range of base and eye level units with integrated white goods, central island units all with quartz worktops and with access to the utility room. A spacious hallway leads to 3 generous bedrooms and the family bathroom, the master bedroom with feature bay window enjoys en-suite facilities. Outside the property is a large newly built garage and side pedestrian access to the generous private rear garden with patio area leading to an extensive manicured lawn with well stocked flower and shrub borders.
SUMMARY OF FEATURES:
Fully modernised and extended 3 bedroom detached Bungalow; Superb open plan Kitchen/dining/sitting room with central island and 'floating post corner bi-fold doors'; Detached garage (29'6 x 8'3) and further car hardstanding for 4/5 cars; Master bedroom with modern ensuite facilities; Superb fitted Kitchen with integrated whites goods, quartz work tops and central island; Generous garden to the rear with extensive composite decked area
GENERAL INFORMATION:
TENURE: Freehold; SERVICES: All mains services; LOCAL AUTHORITY: Eastleigh Borough Council; TAX BAND: D
DISTANCES:
Eastleigh Train Station - 2 miles; Southampton Airport - 3.5 miles; Southampton City Centre - 5 miles; Winchester - 8 miles
MUST BE VIEWED INTERNALLY.
A fully modernised and extended 3 bedroom detached bungalow with garage and ample car hardstanding for 4/5 cars. Enjoying a convenient location providing excellent communication links, the property has been the subject of a comprehensive programme of modernisation throughout and extended to the rear and now boasts a superb open plan fitted kitchen/dining/sitting room with 'floating post corner bi-fold doors' that open onto an extensive raised composite deck patio area to the rear, ideal for entertaining and alfresco dining. The modern fully fitted kitchen boasts a range of base and eye level units with integrated white goods, central island units all with quartz worktops and with access to the utility room. A spacious hallway leads to 3 generous bedrooms and the family bathroom, the master bedroom with feature bay window enjoys en-suite facilities. Outside the property is a large newly built garage and side pedestrian access to the generous private rear garden with patio area leading to an extensive manicured lawn with well stocked flower and shrub borders.
SUMMARY OF FEATURES:
Fully modernised and extended 3 bedroom detached Bungalow; Superb open plan Kitchen/dining/sitting room with central island and 'floating post corner bi-fold doors'; Detached garage (29'6 x 8'3) and further car hardstanding for 4/5 cars; Master bedroom with modern ensuite facilities; Superb fitted Kitchen with integrated whites goods, quartz work tops and central island; Generous garden to the rear with extensive composite decked area
GENERAL INFORMATION:
TENURE: Freehold; SERVICES: All mains services; LOCAL AUTHORITY: Eastleigh Borough Council; TAX BAND: D
DISTANCES:
Eastleigh Train Station - 2 miles; Southampton Airport - 3.5 miles; Southampton City Centre - 5 miles; Winchester - 8 miles




