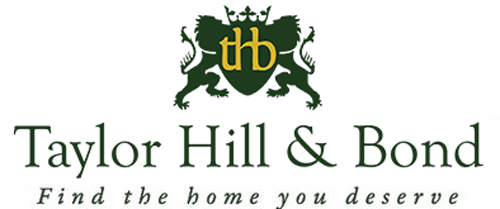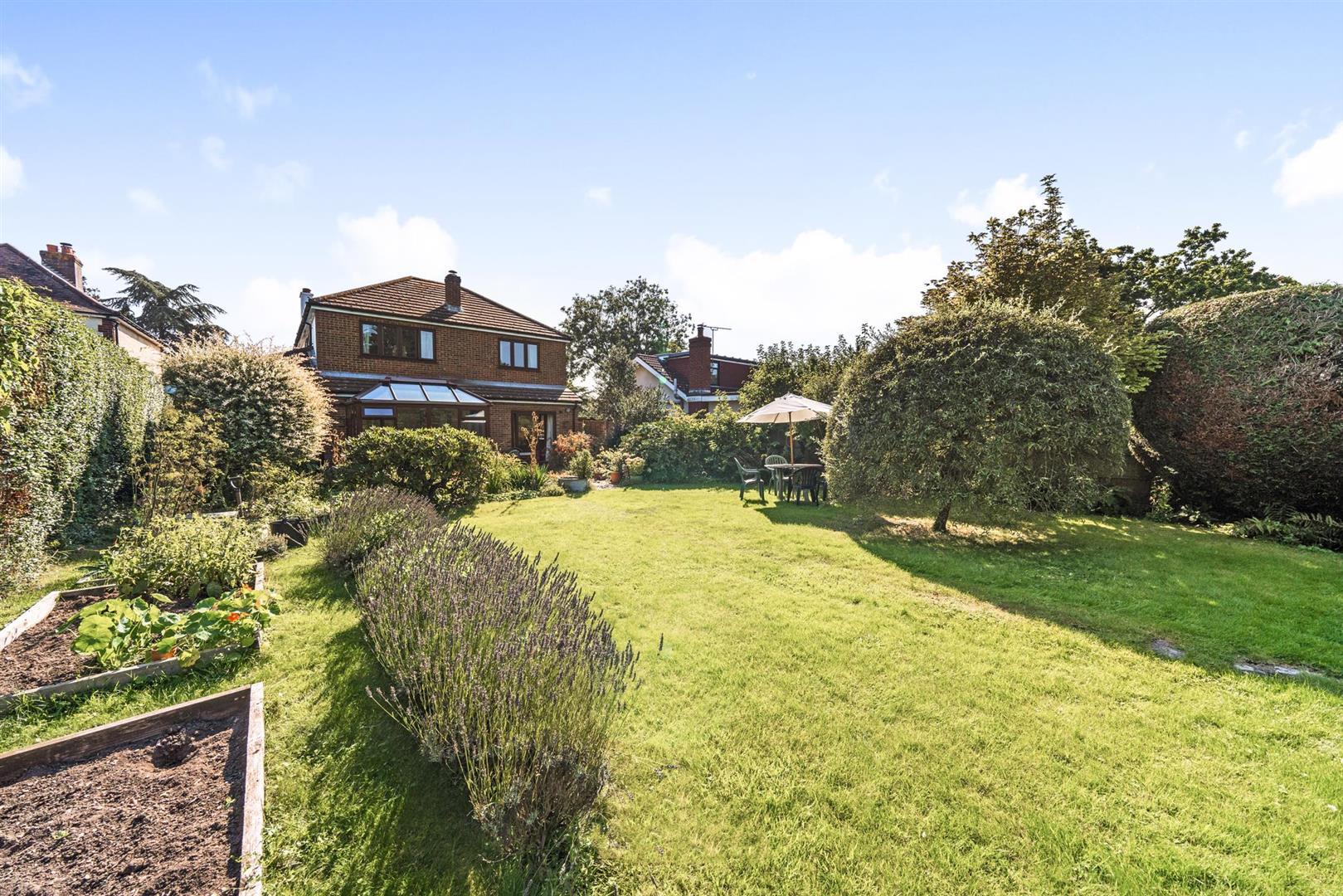Mill Lane, Titchfield
Property Features
- Superb well proportioned accommodation throughout.
- Glorious west facing gardens.
- Worcester boiler installed in 2022.
- Close to Titchfield Village.
- Good road and rail links.
- EPC D (67)
Property Summary
Situated just outside the village of Titchfield a handsome residence built in the 1920’s; this much-loved home has been owned by my clients for over thirty years and offers five bedrooms and two generous reception rooms.
Full Details
*** VENDORS SUITED***
Situated just outside the village of Titchfield a handsome residence built in the 1920’s; this much-loved home has been owned by my clients for over thirty years and offers five bedrooms and two generous reception rooms. The property is set back from the road behind mature hedging and the gravel driveway provides parking for numerous cars; there is a spacious garage to one side. On entering, the Hallway draws you into the heart of the house and immediately showcases the wonderful proportions with high ceilings and picture rails throughout. The Dining Room is a generous size and features a bay window and a beautiful 1920’s tiled open fireplace with oak surround; an inner lobby also features a striking original fireplace. The Sitting Room to the rear of the property forms part of a later 1980’s extension and is a wonderful space in which to entertain and relax with friends; sliding doors lead to the Conservatory overlooking the garden. The Kitchen/Breakfast Room has been fitted with ample wooden cupboards with a range of appliances and there is plenty of space for informal dining. There is a further reception room on the ground floor which could provide flexible accommodation such as a bedroom, there is plumbing adjacent to this room. Upstairs are four double bedrooms and these are complimented by three bathroom suites. A particular selling feature of the property is the lovely west facing garden with a large terrace outside the kitchen flanked by flowering perennial borders; there is a large area of lawn with vegetable beds and mature trees such as a willow leaf pear, variegated acer and numerous rhododendron bushes. A mature hedged arch leads through to the orchard with fruiting apple trees and gardeners outbuilding.
The location of the property is very convenient with nearby road and rail links and the lovely green open spaces of Abbey Meadows and the ruins of Titchfield Abbey are just down the road. Local amenities can be found in Titchfield Village nearby.
SUMMARY OF FEATURES:
Front of the house painted in July 2023; All gutters and soffits replaced in 2015; Hallway with original pine flooring; Understairs cupboard and coat cupboard; Utility Room refitted in 2011 with space for washing machine, under counter fridge and freezer; Worcester boiler installed in 2022; Brick fireplace with gas coal effect fireplace to Sitting Room; Conservatory built in 2015 with anti-glare roof; Large airing cupboard; Insulated and part boarded loft with light.
GENERAL INFORMATION:
TENURE: Freehold; SERVICES: Mains gas, electricity, water and drainage; LOCAL AUTHORITY: Fareham Borough Council; TAX BAND: F
DISTANCES:
Titchfield Village – 0.6 miles; Abbey Meadows Play Park – 0.8 miles; Fareham Train Station – 1.9 miles; Whiteley Shopping Centre – 3 miles
































