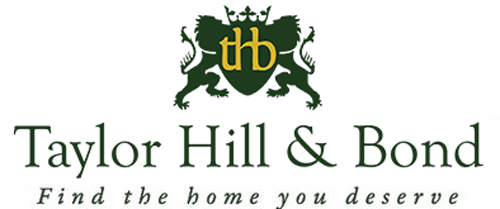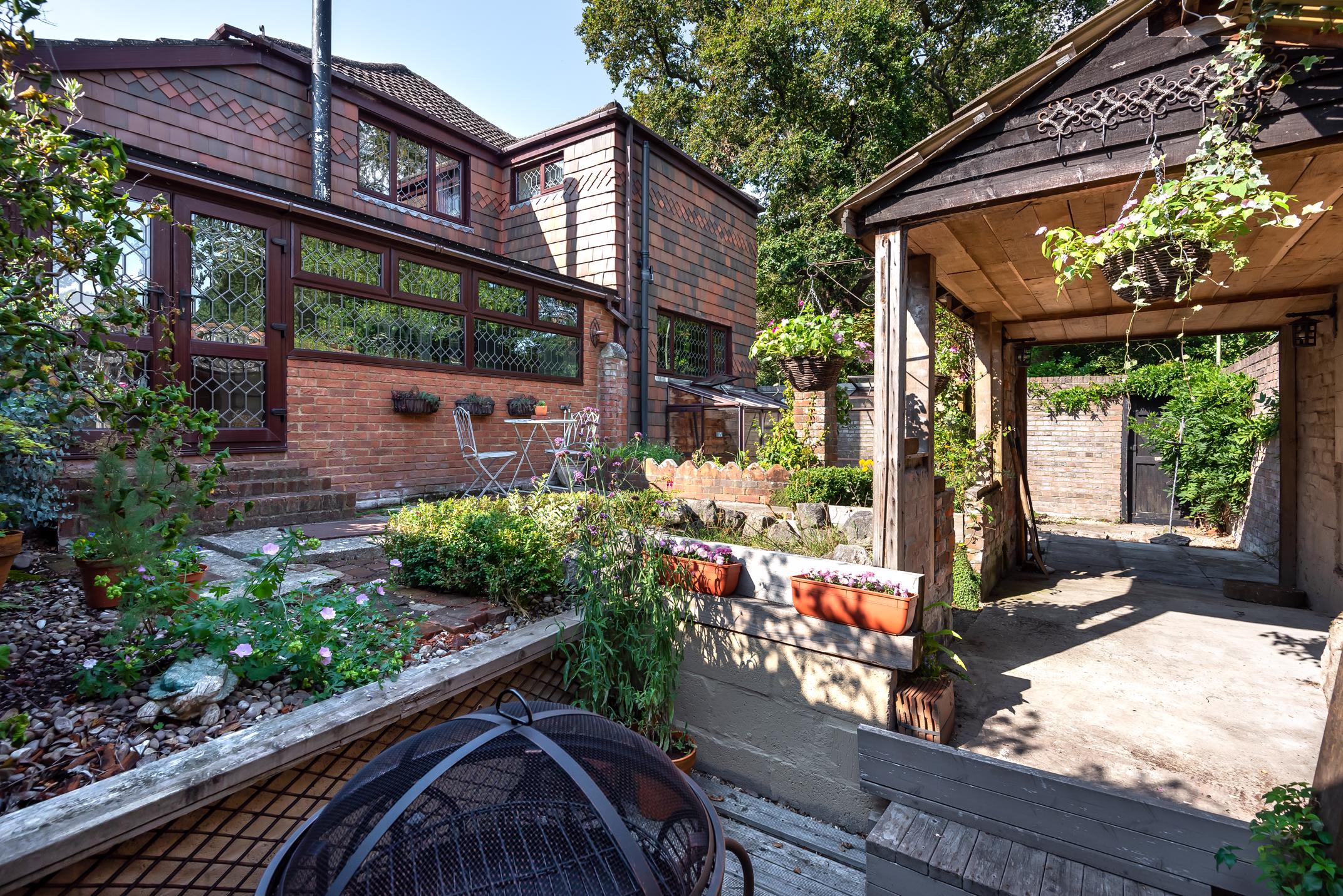This property is not currently available. It may be sold or temporarily removed from the market.
Segensworth Road, Titchfield
£475,000
Guide Price
Property Features
- Semi rural location
- Abundance of character features
- 2200 square foot of accommodation
- Pretty south east facing walled garden
- Garage and ample driveway parking
- EPC Rating E (40)
Property Summary
Situated in a semi rural location yet close to road links and Titchfield Village amenities, a spacious detached residence, originally two cottages and converted into one 20 years ago. There is an abundance of character features throughout its 2200 square feet of extremely versatile accommodation including beams, flagstone floors and superb exposed brickwork. The four reception areas are particularly generous; the sitting room is some 20 foot in length and centres on a multi fuel log burning stove with flagstone flooring. This leads to the dining room, situated in between both reception rooms are superb useful store areas. The dining room has oak flooring and is open to the kitchen which is fitted with oak cupboards, granite worktops and a range of integral appliances. A pleasant garden room leads off the sitting room and kitchen, which has a large picture window overlooking the garden. Double doors give access to the garden. On the first floor of four bedrooms, all of double proportions with beams. Bedroom 1 has a particularly large walk in wardrobe cupboard with hanging and shelves. Both bathrooms are beautifully fitted, one is situated on the ground floor and is fully tiled with marble tiles, a marble wash hand basin atop a granite work top with cupboards under. There is also an en-suite shower room to bedroom 1, this is fully tiled with travertine, including the wash hand basin atop a granite worktop with oak cupboards under. Outside, the property benefits from ample driveway parking and leads to a garage with electric roller door. A door leads to a further shed. The garden is south east facing, walled with various seating areas, sunken decked area, climbing roses, wisteria and shrubs.
SUMMARY OF FEATURES:
Abundance of character features: Versatile accommodation; Fitted cupboards and slate floor to office: Plantation shutters to majority of ground floor; Flagstone floor with underfloor heating and log burner to sitting room; Stripped wooden flooring to dining room, kitchen and garden room; Oak cupboards with granite worktops to kitchen with appliances to include electric oven, hob and dishwasher; Lever latch door is to 1st floor; Stunning bathrooms, underfloor heating to ensuite; Part boarded loft spaces with pulldown ladders; Power and light to garage; Pretty walled garden; Ample driveway parking
GENERAL INFORMATION:
TENURE: Freehold; SERVICES: Mains electricity, water and drainage; LOCAL AUTHORITY: Fareham Borough Council; TAX BAND: E
DISTANCES:
Titchfield Village - 1 mile; Whiteley Shopping Centre - 2.5 miles; Fareham Train Station - 2.5 miles; Southampton Parkway - 10.7 miles




