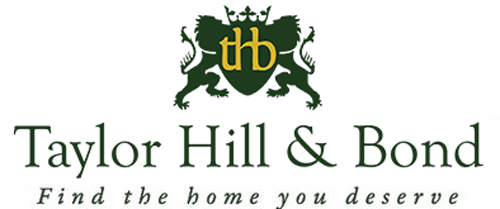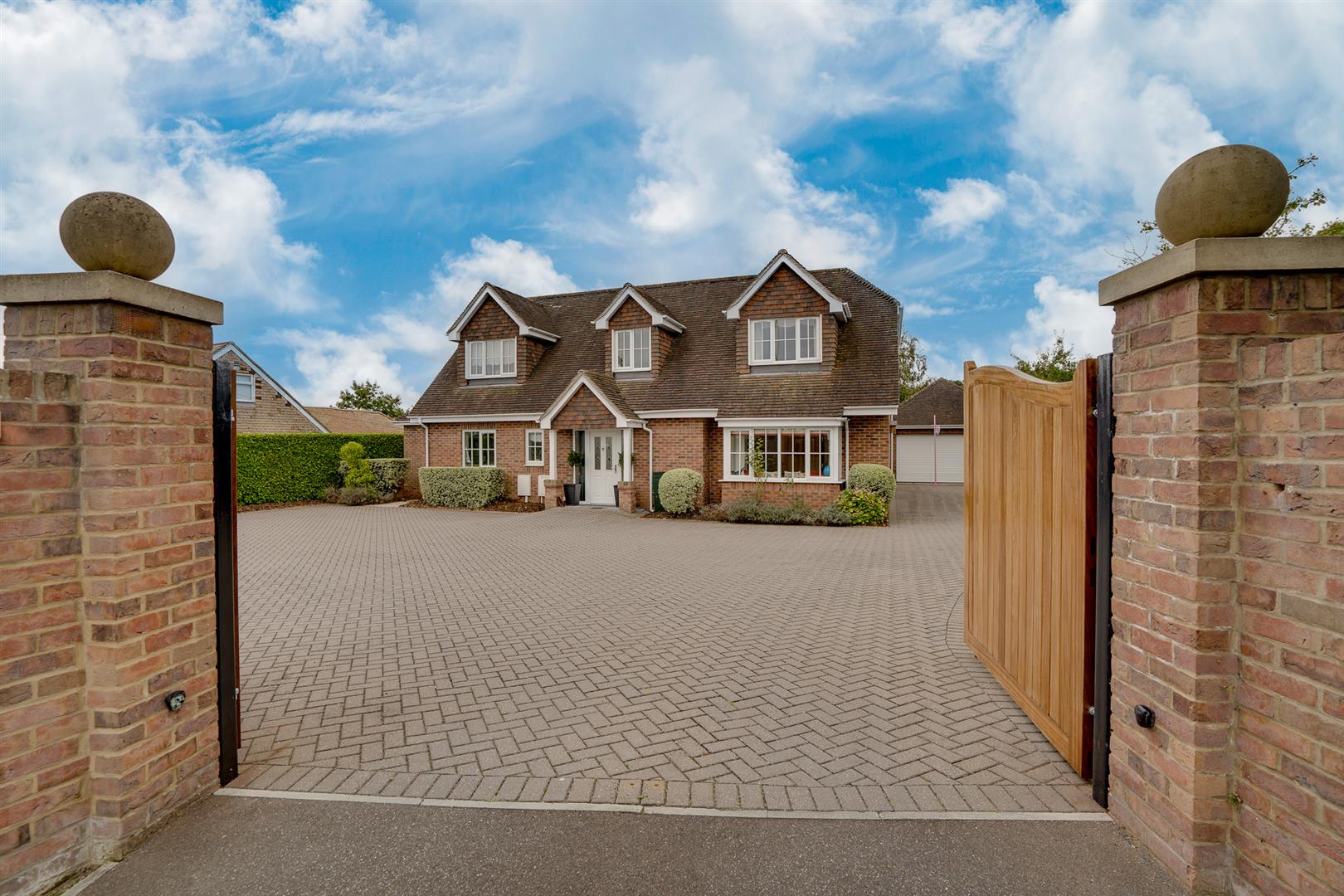Southampton Road, Titchfield
Property Features
- Immaculate presentation throughout
- Underfloor heating to ground floor
- Office with a superb range of fitted cupboards, shelves and two desks
- Substantial outbuilding with projector and screen
- Boiler replaced 12 months ago
- EPC- B(83)
Property Summary
Full Details
The property is approached via a gated access with an extensive block paved driveway providing ample parking to the front. Upon entering you are greeted with a spacious double height reception hall with galleried landing and polished tiled floor. There are three generous reception rooms; the Sitting Room is an elegant room centring on a gas log effect burning stove in a stunning stone fireplace whilst the Snug and Office have been fitted with bespoke cupboards and desks. A particular feature of this property is the impressive open plan kitchen/dining/family room, approached via double doors from the reception hall, and benefiting from extensive cupboards with granite worktops, an island unit with breakfast bar and a range of high-end Neff appliances. French doors lead to the delightful garden. The adjacent utility room has further storage cupboards and gives access to the garden. Upstairs are four generous bedrooms, two of which have ensuite facilities. The family bathroom, again, is substantial in size with an oversized bath and large shower. The master bedroom has been fitted with extensive wardrobe cupboards, drawers and bedside tables and also benefits from a spacious ensuite shower room. The rear garden is private with a large terrace immediately adjacent to the rear of the property. A path leads to the detached double garage which has been divided into two store areas. Tucked behind the garage is a substantial, timber clad outbuilding with a fitted bar, projector and screen (by separate negotiation). This is a superb space offering a variety of uses with bifold doors opening to the garden.
SUMMARY OF FEATURES: Immaculate presentation throughout; Deceptively spacious accommodation extending to? square feet; Underfloor heating to ground floor; Stunning kitchen with a range of Neff appliances to include combination microwave/oven, oven, induction hob, dishwasher and hot water tap; Office with a superb range of fitted cupboards, shelves and two desks; Snug with fitted low-level cupboards and window seat with further storage under; Elegant sitting room focusing on gas log effect burning stove set in a stunning stone fireplace; LED lights throughout; Four generous double bedrooms, two of which have wardrobe cupboards; Three contemporary bathrooms with Porcelanosa tiling; Boiler replaced 12 months ago; Electric car charger to front; Private gardens with delightful seating areas; Detached double garage with loft space with pulldown ladder, fully boarded; Loft space to the main house with ladder; Impressive and substantial outbuilding, fully insulated, with bifold doors and an internal bar area; Gated entrance with extensive blocked paved driveway; Short stroll to village; Excellent road and rail links
GENERAL INFORMATION: TENURE: Freehold; SERVICES: Mains, gas, electricity, water, and drainage; LOCAL AUTHORITY: Fareham Borough Council; TAX BAND -G
MILEAGES: Titchfield village – 0.5 miles; Fareham train station – 2.2 miles; Whiteley shopping centre – 2.6 miles; J9, M27 – 1.7 miles












































